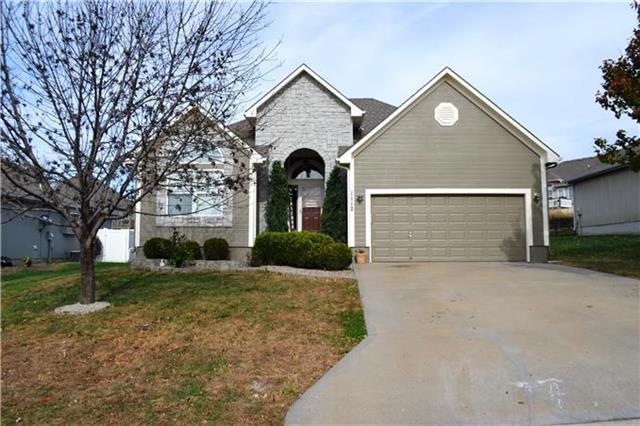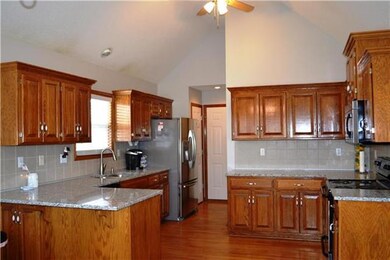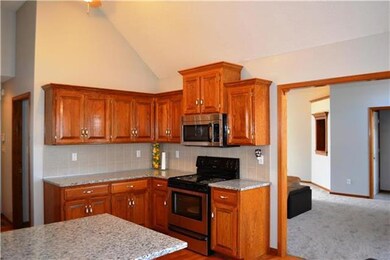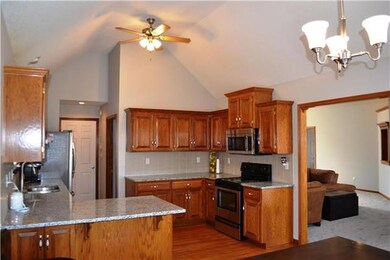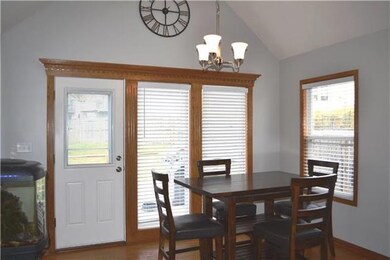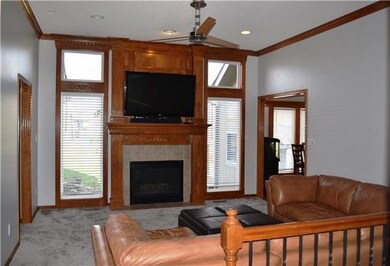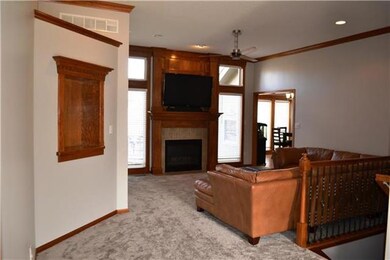
1112 NW Baytree Dr Grain Valley, MO 64029
Highlights
- Deck
- Vaulted Ceiling
- Wood Flooring
- Recreation Room
- Ranch Style House
- Granite Countertops
About This Home
As of December 2024AMAZING ranch w/ so many updates & extras! Remodeled kitch features new granite, ss appliances, sink, faucet & ceiling fan. Tons of cabinet & counter space, a pantry, hardwood floors & more! Awesome master suite w/ walk-in closet, whrpl tub, new granite countertops, dbl vanity, new lighting, plumbing & door hardware. All new paint on the main level. All new carpet throughout. Roof 1 year. Tons of new lighting & plumbing fixtures. Huge fin bsmnt w/ incredible custom wet bar. Custom waterfall in back yrd. MUST SEE! The 4th br in the basement has an egress window just needs a closet or could be used for office/playroom.
Last Agent to Sell the Property
ReeceNichols - Eastland License #2001025114 Listed on: 11/17/2016

Home Details
Home Type
- Single Family
Est. Annual Taxes
- $3,123
Year Built
- Built in 2002
Lot Details
- Wood Fence
- Paved or Partially Paved Lot
HOA Fees
- $8 Monthly HOA Fees
Parking
- 2 Car Attached Garage
- Front Facing Garage
- Garage Door Opener
Home Design
- Ranch Style House
- Traditional Architecture
- Stone Frame
- Composition Roof
- Board and Batten Siding
Interior Spaces
- Wet Bar: Carpet, Wet Bar, Shades/Blinds, Cathedral/Vaulted Ceiling, Ceiling Fan(s), Walk-In Closet(s), Granite Counters, Hardwood, Pantry, Fireplace
- Built-In Features: Carpet, Wet Bar, Shades/Blinds, Cathedral/Vaulted Ceiling, Ceiling Fan(s), Walk-In Closet(s), Granite Counters, Hardwood, Pantry, Fireplace
- Vaulted Ceiling
- Ceiling Fan: Carpet, Wet Bar, Shades/Blinds, Cathedral/Vaulted Ceiling, Ceiling Fan(s), Walk-In Closet(s), Granite Counters, Hardwood, Pantry, Fireplace
- Skylights
- Self Contained Fireplace Unit Or Insert
- Shades
- Plantation Shutters
- Drapes & Rods
- Living Room with Fireplace
- Combination Kitchen and Dining Room
- Recreation Room
- Laundry on main level
Kitchen
- Country Kitchen
- Electric Oven or Range
- Dishwasher
- Stainless Steel Appliances
- Granite Countertops
- Laminate Countertops
- Wood Stained Kitchen Cabinets
- Disposal
Flooring
- Wood
- Wall to Wall Carpet
- Linoleum
- Laminate
- Stone
- Ceramic Tile
- Luxury Vinyl Plank Tile
- Luxury Vinyl Tile
Bedrooms and Bathrooms
- 4 Bedrooms
- Cedar Closet: Carpet, Wet Bar, Shades/Blinds, Cathedral/Vaulted Ceiling, Ceiling Fan(s), Walk-In Closet(s), Granite Counters, Hardwood, Pantry, Fireplace
- Walk-In Closet: Carpet, Wet Bar, Shades/Blinds, Cathedral/Vaulted Ceiling, Ceiling Fan(s), Walk-In Closet(s), Granite Counters, Hardwood, Pantry, Fireplace
- 3 Full Bathrooms
- Double Vanity
- Bathtub with Shower
Finished Basement
- Sump Pump
- Natural lighting in basement
Home Security
- Storm Windows
- Storm Doors
- Fire and Smoke Detector
Outdoor Features
- Deck
- Enclosed patio or porch
Location
- City Lot
Schools
- Matthews Elementary School
- Grain Valley High School
Utilities
- Forced Air Heating and Cooling System
- Heat Pump System
Community Details
- Valley Hills Estates Subdivision
Listing and Financial Details
- Assessor Parcel Number 37-920-03-20-00-0-00-000
Ownership History
Purchase Details
Home Financials for this Owner
Home Financials are based on the most recent Mortgage that was taken out on this home.Purchase Details
Home Financials for this Owner
Home Financials are based on the most recent Mortgage that was taken out on this home.Purchase Details
Home Financials for this Owner
Home Financials are based on the most recent Mortgage that was taken out on this home.Purchase Details
Purchase Details
Home Financials for this Owner
Home Financials are based on the most recent Mortgage that was taken out on this home.Similar Homes in the area
Home Values in the Area
Average Home Value in this Area
Purchase History
| Date | Type | Sale Price | Title Company |
|---|---|---|---|
| Deed | -- | None Listed On Document | |
| Warranty Deed | -- | Alliance Nationwide Title | |
| Warranty Deed | $199,565 | Kansas City Title Inc | |
| Special Warranty Deed | -- | Mokan Title Services Llc | |
| Trustee Deed | $114,394 | None Available | |
| Corporate Deed | -- | Security Land Title Company |
Mortgage History
| Date | Status | Loan Amount | Loan Type |
|---|---|---|---|
| Previous Owner | $195,000 | New Conventional | |
| Previous Owner | $201,580 | New Conventional | |
| Previous Owner | $124,755 | FHA | |
| Previous Owner | $152,600 | Unknown | |
| Previous Owner | $144,000 | Purchase Money Mortgage | |
| Closed | $36,000 | No Value Available |
Property History
| Date | Event | Price | Change | Sq Ft Price |
|---|---|---|---|---|
| 12/10/2024 12/10/24 | Sold | -- | -- | -- |
| 11/07/2024 11/07/24 | For Sale | $345,000 | +74.7% | $137 / Sq Ft |
| 01/05/2017 01/05/17 | Sold | -- | -- | -- |
| 11/20/2016 11/20/16 | Pending | -- | -- | -- |
| 11/17/2016 11/17/16 | For Sale | $197,500 | -- | -- |
Tax History Compared to Growth
Tax History
| Year | Tax Paid | Tax Assessment Tax Assessment Total Assessment is a certain percentage of the fair market value that is determined by local assessors to be the total taxable value of land and additions on the property. | Land | Improvement |
|---|---|---|---|---|
| 2024 | $3,838 | $46,599 | $6,686 | $39,913 |
| 2023 | $3,695 | $46,600 | $6,633 | $39,967 |
| 2022 | $3,496 | $38,570 | $6,109 | $32,461 |
| 2021 | $3,415 | $38,570 | $6,109 | $32,461 |
| 2020 | $3,456 | $38,511 | $6,109 | $32,402 |
| 2019 | $3,386 | $38,511 | $6,109 | $32,402 |
| 2018 | $3,154 | $33,517 | $5,317 | $28,200 |
| 2017 | $3,154 | $33,517 | $5,317 | $28,200 |
| 2016 | $3,125 | $33,231 | $5,358 | $27,873 |
| 2014 | $2,871 | $30,362 | $5,358 | $25,004 |
Agents Affiliated with this Home
-
Roxanne Van Buskirk

Seller's Agent in 2024
Roxanne Van Buskirk
ReeceNichols - Lees Summit
(816) 550-9009
3 in this area
78 Total Sales
-
Janice Cunha

Buyer's Agent in 2024
Janice Cunha
ReeceNichols - Eastland
(816) 229-6391
2 in this area
51 Total Sales
-
Julie Henke
J
Seller's Agent in 2017
Julie Henke
ReeceNichols - Eastland
(816) 716-7006
7 in this area
88 Total Sales
Map
Source: Heartland MLS
MLS Number: 2021060
APN: 37-920-03-20-00-0-00-000
- 209 NW Barr Rd
- 207 NW Barr Rd
- 927 NW Scenic Dr
- 609 NW Eagle Dr
- 815 NW Valley Woods Dr Unit A
- 704 Pavillion Dr
- 708 Pavillion Dr
- 214 NW Parker Dr
- 2604 NE Crestview St
- 810 NW Willow Dr
- 2609 NE Amanda Ln
- 2600 NE Crestview St
- 2701 NE Crestview St
- 2700 NE Crestview St
- 2609 NE Crestview St
- 2613 NE Crestview St
- 2605 NE Crestview St
- 2601 NE Amanda Ln
- 2601 NE Crestview St
- 2512 NE Wheatley Dr
