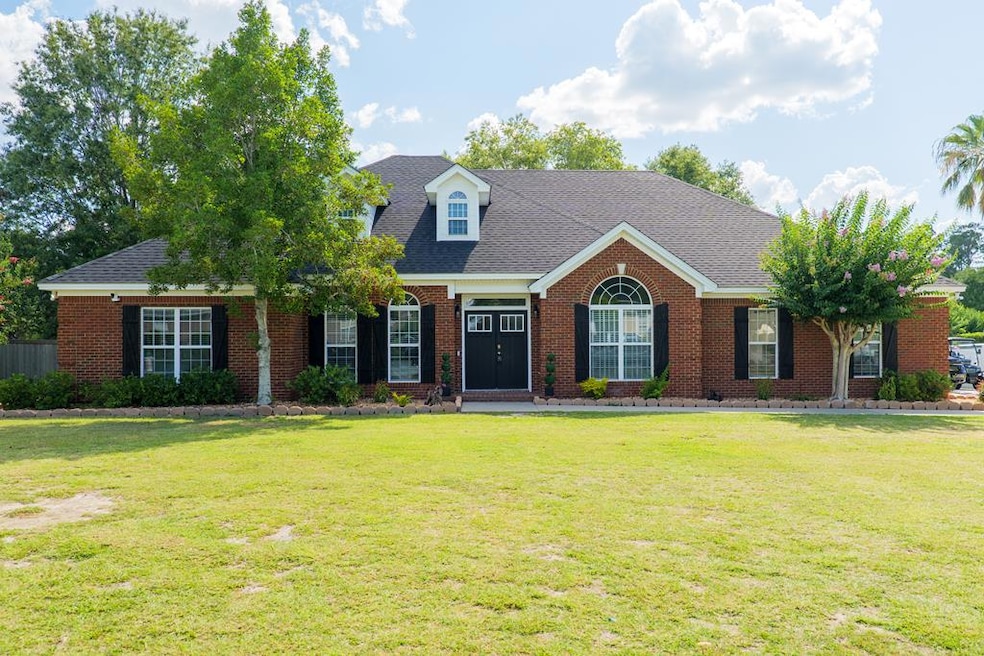1112 Old Meadow Rd Valdosta, GA 31605
Estimated payment $3,459/month
Highlights
- No HOA
- Built-In Double Oven
- Brick Veneer
- Covered Patio or Porch
- Double Pane Windows
- Home Security System
About This Home
Welcome to this stunning, fully renovated brick home nestled in the highly sought-after Cherry Creek neighborhood! Offering 4 spacious bedrooms and 4 full bathrooms, this home has been completely updated to blend modern luxury with timeless charm. Enjoy peace of mind with brand-new upgrades including a new roof, AC unit, and two new hot water heaters. Inside, you'll fall in love with the top-of-the-line kitchen featuring a double oven, wine cooler, and elegant finishes—perfect for both entertaining and everyday cooking. The HUGE master suite is your own private retreat, complete with a beautifully updated en-suite bathroom and direct access to the rear patio, creating the perfect space to unwind and relax. From its thoughtful layout to its premium upgrades, this Cherry Creek gem checks all the boxes. Don't miss your chance to own this exceptional home—schedule your showing today!
Listing Agent
Lavish Realty Corp Brokerage Phone: 2292629011 License #368283 Listed on: 06/23/2025
Home Details
Home Type
- Single Family
Est. Annual Taxes
- $4,282
Year Built
- Built in 2004
Lot Details
- 0.49 Acre Lot
- Lot Dimensions are 150 x 175
- Fenced
- Sprinkler System
Parking
- 2 Car Garage
- Driveway
Home Design
- Brick Veneer
- Slab Foundation
- Shingle Roof
- Architectural Shingle Roof
Interior Spaces
- 2,889 Sq Ft Home
- 1-Story Property
- Double Pane Windows
- Laundry Room
Kitchen
- Built-In Double Oven
- Cooktop
- Microwave
- Dishwasher
Flooring
- Brick
- Tile
- Luxury Vinyl Tile
Bedrooms and Bathrooms
- 4 Bedrooms
- 4 Full Bathrooms
Home Security
- Home Security System
- Termite Clearance
Outdoor Features
- Covered Patio or Porch
Utilities
- Central Heating and Cooling System
- Cable TV Available
Community Details
- No Home Owners Association
- Cherry Creek Hills Subdivision
Listing and Financial Details
- Assessor Parcel Number 0106080
Map
Home Values in the Area
Average Home Value in this Area
Tax History
| Year | Tax Paid | Tax Assessment Tax Assessment Total Assessment is a certain percentage of the fair market value that is determined by local assessors to be the total taxable value of land and additions on the property. | Land | Improvement |
|---|---|---|---|---|
| 2024 | $4,282 | $153,314 | $22,000 | $131,314 |
| 2023 | $4,282 | $153,314 | $22,000 | $131,314 |
| 2022 | $4,641 | $137,319 | $22,000 | $115,319 |
| 2021 | $4,266 | $122,705 | $22,000 | $100,705 |
| 2020 | $4,358 | $122,705 | $22,000 | $100,705 |
| 2019 | $4,356 | $122,705 | $22,000 | $100,705 |
| 2018 | $4,412 | $122,705 | $22,000 | $100,705 |
| 2017 | $4,443 | $122,705 | $22,000 | $100,705 |
| 2016 | $4,219 | $122,705 | $22,000 | $100,705 |
| 2015 | $3,873 | $122,705 | $22,000 | $100,705 |
| 2014 | $3,938 | $122,705 | $22,000 | $100,705 |
Property History
| Date | Event | Price | Change | Sq Ft Price |
|---|---|---|---|---|
| 09/25/2025 09/25/25 | Price Changed | $585,000 | -2.5% | $202 / Sq Ft |
| 08/21/2025 08/21/25 | Price Changed | $599,900 | -3.2% | $208 / Sq Ft |
| 08/01/2025 08/01/25 | Price Changed | $619,900 | -1.6% | $215 / Sq Ft |
| 06/26/2025 06/26/25 | Price Changed | $630,000 | -3.1% | $218 / Sq Ft |
| 06/23/2025 06/23/25 | For Sale | $650,000 | -- | $225 / Sq Ft |
Purchase History
| Date | Type | Sale Price | Title Company |
|---|---|---|---|
| Quit Claim Deed | -- | -- | |
| Warranty Deed | -- | -- | |
| Warranty Deed | -- | -- | |
| Warranty Deed | $320,000 | -- | |
| Deed | -- | -- | |
| Warranty Deed | $318,000 | -- | |
| Deed | $255,000 | -- | |
| Deed | $1,216,000 | -- | |
| Deed | -- | -- |
Mortgage History
| Date | Status | Loan Amount | Loan Type |
|---|---|---|---|
| Open | $449,000 | New Conventional | |
| Previous Owner | $421,229 | New Conventional | |
| Previous Owner | $9,127,660 | New Conventional | |
| Previous Owner | $505,758 | No Value Available | |
| Previous Owner | -- | No Value Available | |
| Previous Owner | $271,000 | New Conventional |
Source: South Georgia MLS
MLS Number: 145350
APN: 0106-080
- 951 S Lakeshore Dr
- 745 Lake Laurie Dr
- 787 Lake Laurie Dr
- 729 Lake Laurie Dr
- 793 Lake Laurie Dr
- 5 Saint Andrews Cir
- 303 Breckenridge Dr
- 3699 Arbor Run Dr
- 1144 N Lakeshore Dr
- 1148 N Lakeshore Dr
- 100 Sunnymeade Dr
- 3336 Plantation Dr
- 3557 Victoria Dr
- 3737 Bermuda Run Dr
- 1001 Cherry Creek Dr
- 3548 River Chase Dr
- 3219 Country Club Dr
- 324 Jennifer Cir
- 3504 Breckland Dr
- 4430 Robert Dr
- 3833 N Oak Street Extension
- 3925 N Oak Street Extension
- 3531 Club Villas Dr
- 3715 N Valdosta Rd
- 480 Murray Rd
- 5148 Northwind Blvd
- 100 Garden Dr
- 420 Connell Rd
- 422 Connell Rd
- 2611 Bemiss Rd
- 4901 Stonebrooke Dr Unit ARIA
- 323 Oak Center Place
- 2821 Clayton Dr
- 5252 Fortress Cir
- 611 Pineview Dr
- 1718 Northside Dr
- 1800 Eastwind Rd
- 4063 Chadwyck Dr
- 2205 Bemiss Rd
- 4534 N Valdosta Rd







