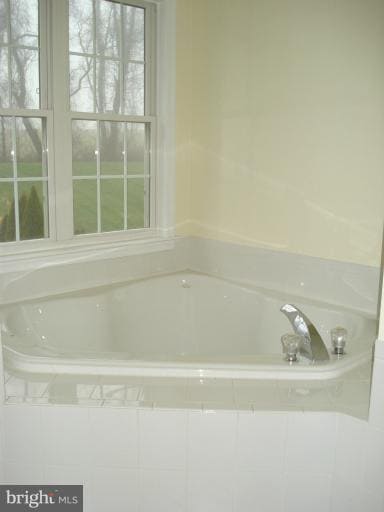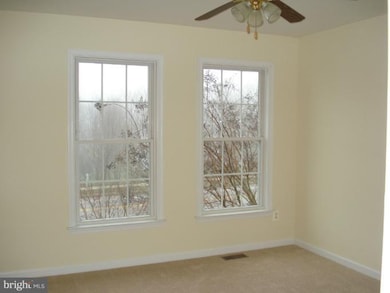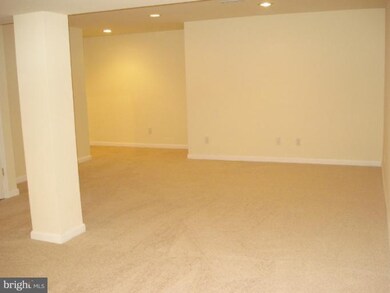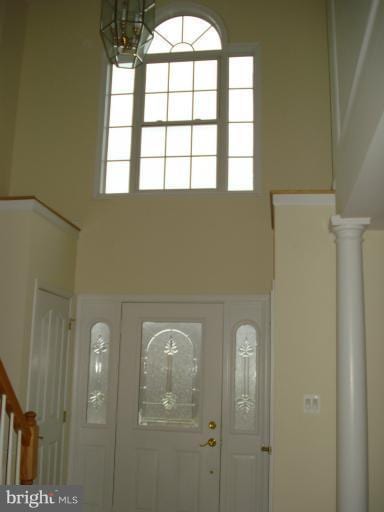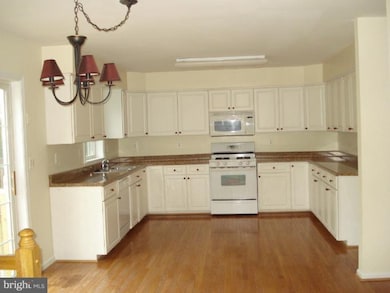
1112 Osborne Pkwy Forest Hill, MD 21050
Highlights
- Colonial Architecture
- Two Story Ceilings
- Attic
- Forest Lakes Elementary School Rated A-
- Wood Flooring
- Game Room
About This Home
As of July 2025This Beautiful Stone Front Colonial has 4 BR,3.5 Ba, 3 finished lvls, 2 Story Entry & Family Rm w/FP. MBR has luxury bath & sitting rm. Hardwood Flrs, fresh paint & new carpet. Buyer can obtain prequal from Wells Fargo/Propsperity call Lisa Diesel or other decisioned financing credit or a NACA qualification letter.
Last Agent to Sell the Property
Long & Foster Real Estate, Inc. License #24423 Listed on: 12/06/2011

Home Details
Home Type
- Single Family
Est. Annual Taxes
- $4,696
Year Built
- Built in 2001
Lot Details
- 0.35 Acre Lot
- Property is in very good condition
- Property is zoned R1COS
HOA Fees
- $16 Monthly HOA Fees
Parking
- 2 Car Attached Garage
- Front Facing Garage
- Off-Street Parking
Home Design
- Colonial Architecture
- Stone Siding
- Vinyl Siding
Interior Spaces
- Property has 3 Levels
- Two Story Ceilings
- Fireplace With Glass Doors
- Bay Window
- Entrance Foyer
- Family Room Off Kitchen
- Living Room
- Dining Room
- Den
- Game Room
- Wood Flooring
- Laundry Room
- Attic
Kitchen
- Eat-In Kitchen
- Gas Oven or Range
- Microwave
- Dishwasher
Bedrooms and Bathrooms
- 4 Bedrooms
- En-Suite Primary Bedroom
- En-Suite Bathroom
- 3.5 Bathrooms
Finished Basement
- Basement Fills Entire Space Under The House
- Walk-Up Access
- Connecting Stairway
- Rear Basement Entry
Outdoor Features
- Patio
Utilities
- Forced Air Heating and Cooling System
- Cooling System Utilizes Bottled Gas
- Electric Water Heater
Community Details
- Forest Lakes Subdivision
Listing and Financial Details
- Tax Lot 444
- Assessor Parcel Number 1303326977
Ownership History
Purchase Details
Home Financials for this Owner
Home Financials are based on the most recent Mortgage that was taken out on this home.Purchase Details
Home Financials for this Owner
Home Financials are based on the most recent Mortgage that was taken out on this home.Purchase Details
Purchase Details
Home Financials for this Owner
Home Financials are based on the most recent Mortgage that was taken out on this home.Purchase Details
Purchase Details
Similar Homes in Forest Hill, MD
Home Values in the Area
Average Home Value in this Area
Purchase History
| Date | Type | Sale Price | Title Company |
|---|---|---|---|
| Deed | $685,000 | Elite Home Title | |
| Deed | $360,000 | Rels Title | |
| Trustee Deed | $323,000 | None Available | |
| Deed | $450,000 | -- | |
| Deed | $389,000 | -- | |
| Deed | $266,807 | -- |
Mortgage History
| Date | Status | Loan Amount | Loan Type |
|---|---|---|---|
| Open | $650,750 | New Conventional | |
| Previous Owner | $380,191 | VA | |
| Previous Owner | $371,880 | VA | |
| Previous Owner | $359,650 | Adjustable Rate Mortgage/ARM | |
| Closed | -- | No Value Available |
Property History
| Date | Event | Price | Change | Sq Ft Price |
|---|---|---|---|---|
| 07/01/2025 07/01/25 | Sold | $685,000 | 0.0% | $177 / Sq Ft |
| 05/27/2025 05/27/25 | Price Changed | $685,000 | -2.1% | $177 / Sq Ft |
| 05/19/2025 05/19/25 | For Sale | $699,900 | +94.4% | $180 / Sq Ft |
| 03/09/2012 03/09/12 | Sold | $360,000 | 0.0% | $125 / Sq Ft |
| 01/18/2012 01/18/12 | Pending | -- | -- | -- |
| 01/13/2012 01/13/12 | Off Market | $360,000 | -- | -- |
| 01/11/2012 01/11/12 | For Sale | $349,900 | -2.8% | $122 / Sq Ft |
| 01/10/2012 01/10/12 | Off Market | $360,000 | -- | -- |
| 01/06/2012 01/06/12 | Price Changed | $349,900 | -10.3% | $122 / Sq Ft |
| 12/06/2011 12/06/11 | For Sale | $389,900 | -- | $135 / Sq Ft |
Tax History Compared to Growth
Tax History
| Year | Tax Paid | Tax Assessment Tax Assessment Total Assessment is a certain percentage of the fair market value that is determined by local assessors to be the total taxable value of land and additions on the property. | Land | Improvement |
|---|---|---|---|---|
| 2024 | $5,676 | $520,800 | $0 | $0 |
| 2023 | $5,439 | $499,000 | $0 | $0 |
| 2022 | $5,201 | $477,200 | $117,100 | $360,100 |
| 2021 | $5,394 | $472,300 | $0 | $0 |
| 2020 | $5,394 | $467,400 | $0 | $0 |
| 2019 | $5,337 | $462,500 | $119,800 | $342,700 |
| 2018 | $5,138 | $449,267 | $0 | $0 |
| 2017 | $4,986 | $462,500 | $0 | $0 |
| 2016 | $140 | $422,800 | $0 | $0 |
| 2015 | $4,793 | $417,500 | $0 | $0 |
| 2014 | $4,793 | $412,200 | $0 | $0 |
Agents Affiliated with this Home
-
Marge McCreesh

Seller's Agent in 2025
Marge McCreesh
EXP Realty, LLC
(410) 877-4201
5 in this area
61 Total Sales
-
Bob Chew

Buyer's Agent in 2025
Bob Chew
Samson Properties
(410) 995-9600
20 in this area
2,785 Total Sales
-
Madeleine Rothe

Buyer Co-Listing Agent in 2025
Madeleine Rothe
Samson Properties
(443) 622-1047
1 in this area
44 Total Sales
-
Sandra Klein

Seller's Agent in 2012
Sandra Klein
Long & Foster
(410) 459-0044
6 in this area
107 Total Sales
Map
Source: Bright MLS
MLS Number: 1004650876
APN: 03-326977
- 1116 Bernadette Dr
- 1904 Medallion Ct
- 1821 Ridgecroft Dr
- 916 Bernadette Dr
- 1316 Boggs Rd
- 2002 Tiffany Terrace
- 707 Bernadette Dr
- 422 Dellcrest Dr
- 1401 Allvue Ct
- 2010 Brandy Dr
- 608 Bernadette Dr
- 729 Rosecroft Ct
- 2027 Garden Dr
- 1209 Bear Hollow Ct
- 110 Gwen Dr Unit 1J
- 100 Calder Ct
- 1704 Ross Rd
- 1509 Blakes Legacy Dr
- 106 Gwen Dr Unit 1M
- 106 Gwen Dr Unit 1J

