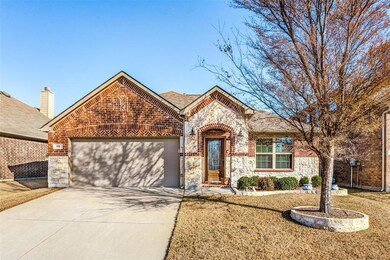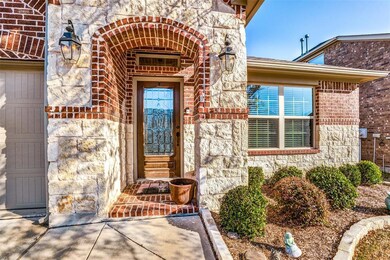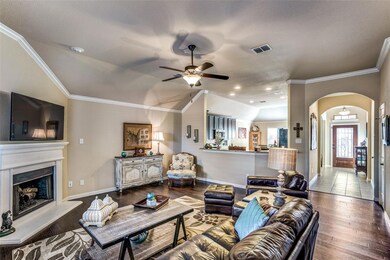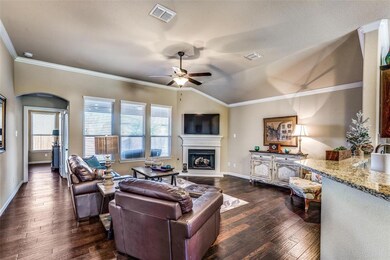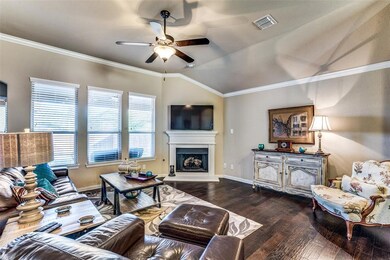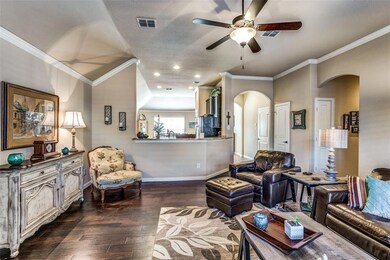
1112 Paluxy Ln McKinney, TX 75071
Westridge NeighborhoodHighlights
- Traditional Architecture
- Wood Flooring
- 2 Car Attached Garage
- Jim & Betty Hughes Elementary School Rated A
- Covered patio or porch
- Interior Lot
About This Home
As of January 2020Beautiful and move in ready home in a great neighborhood. This one owner home has 3 Bedrooms and 2 Bathrooms and is right down the street from the new Prosper ISD high school, Rock Hill High School. The kitchen has plenty of cabinet space, granite counter tops and stainless appliances and is open to the good sized living area. Hardwood floors run throughout the living room and all the bedrooms. The master bathroom has a dual vanity, separate tub and shower, as well as upgraded bronze trim. In the backyard, the flagstone patio is a great place to relax and watch the kids play.
Last Agent to Sell the Property
Jeremy Males
Nada Homes License #0556681 Listed on: 12/18/2019
Home Details
Home Type
- Single Family
Est. Annual Taxes
- $7,521
Year Built
- Built in 2014
Lot Details
- 5,489 Sq Ft Lot
- Wood Fence
- Interior Lot
HOA Fees
- $48 Monthly HOA Fees
Parking
- 2 Car Attached Garage
Home Design
- Traditional Architecture
- Brick Exterior Construction
- Slab Foundation
- Composition Roof
Interior Spaces
- 1,675 Sq Ft Home
- 1-Story Property
- Gas Log Fireplace
Kitchen
- Gas Range
- Microwave
- Dishwasher
- Disposal
Flooring
- Wood
- Ceramic Tile
Bedrooms and Bathrooms
- 3 Bedrooms
- 2 Full Bathrooms
Outdoor Features
- Covered patio or porch
Schools
- Jim And Betty Hughes Elementary School
- Lorene Rogers Middle School
- Prosper High School
Utilities
- Central Heating and Cooling System
- Heating System Uses Natural Gas
- High Speed Internet
- Cable TV Available
Community Details
- Essex HOA, Phone Number (972) 428-2030
- Parcel 1704 Add Subdivision
- Mandatory home owners association
Listing and Financial Details
- Legal Lot and Block 13 / P
- Assessor Parcel Number R1021400P01301
- $6,337 per year unexempt tax
Ownership History
Purchase Details
Home Financials for this Owner
Home Financials are based on the most recent Mortgage that was taken out on this home.Purchase Details
Home Financials for this Owner
Home Financials are based on the most recent Mortgage that was taken out on this home.Similar Homes in McKinney, TX
Home Values in the Area
Average Home Value in this Area
Purchase History
| Date | Type | Sale Price | Title Company |
|---|---|---|---|
| Vendors Lien | -- | Chicago Title | |
| Vendors Lien | -- | Nat | |
| Special Warranty Deed | -- | Nat |
Mortgage History
| Date | Status | Loan Amount | Loan Type |
|---|---|---|---|
| Open | $225,000 | New Conventional | |
| Previous Owner | $179,652 | New Conventional |
Property History
| Date | Event | Price | Change | Sq Ft Price |
|---|---|---|---|---|
| 07/25/2025 07/25/25 | Price Changed | $429,000 | -2.3% | $256 / Sq Ft |
| 06/24/2025 06/24/25 | Price Changed | $439,000 | -2.2% | $262 / Sq Ft |
| 06/06/2025 06/06/25 | For Sale | $449,000 | +57.5% | $268 / Sq Ft |
| 01/31/2020 01/31/20 | Sold | -- | -- | -- |
| 12/21/2019 12/21/19 | Pending | -- | -- | -- |
| 12/18/2019 12/18/19 | For Sale | $285,000 | -- | $170 / Sq Ft |
Tax History Compared to Growth
Tax History
| Year | Tax Paid | Tax Assessment Tax Assessment Total Assessment is a certain percentage of the fair market value that is determined by local assessors to be the total taxable value of land and additions on the property. | Land | Improvement |
|---|---|---|---|---|
| 2023 | $7,521 | $439,806 | $135,000 | $304,806 |
| 2022 | $8,952 | $419,491 | $130,000 | $289,491 |
| 2021 | $6,169 | $279,465 | $100,000 | $179,465 |
| 2020 | $6,261 | $267,549 | $100,000 | $167,549 |
| 2019 | $6,654 | $270,781 | $100,000 | $170,781 |
| 2018 | $6,444 | $259,589 | $70,000 | $189,589 |
| 2017 | $6,162 | $248,258 | $65,000 | $183,258 |
| 2016 | $5,899 | $233,407 | $65,000 | $168,407 |
| 2015 | $1,002 | $211,756 | $65,000 | $146,756 |
Agents Affiliated with this Home
-
Tracy Graham

Seller's Agent in 2025
Tracy Graham
Briggs Freeman Sotheby's Int'l
(214) 587-8286
52 Total Sales
-
J
Seller's Agent in 2020
Jeremy Males
Nada Homes
-
Alejandra lablanca

Buyer's Agent in 2020
Alejandra lablanca
Keller Williams Realty
(817) 703-8191
57 Total Sales
Map
Source: North Texas Real Estate Information Systems (NTREIS)
MLS Number: 14243949
APN: R-10214-00P-0130-1
- 12005 Tobosa Cir
- 1405 Isaac Ln
- 924 Blanco Ln
- 904 Ayres Dr
- 1505 Taylor Ln
- 12305 Hitch Rack Way
- 11804 Raeburn Ct
- 11800 Beckton St
- 10920 Calvert Place
- 11804 Hamptonbrook Dr
- 11408 Morrow Ln
- 000 Us Highway 380
- 11405 Beckton St
- 1713 Jace Dr
- 1808 Jessie Ln
- 16485 Red Wood Cir W
- 10216 Kemah Place
- 3051 Corvara Dr
- 3053 Corvara Dr
- 10113 Long Branch Dr

