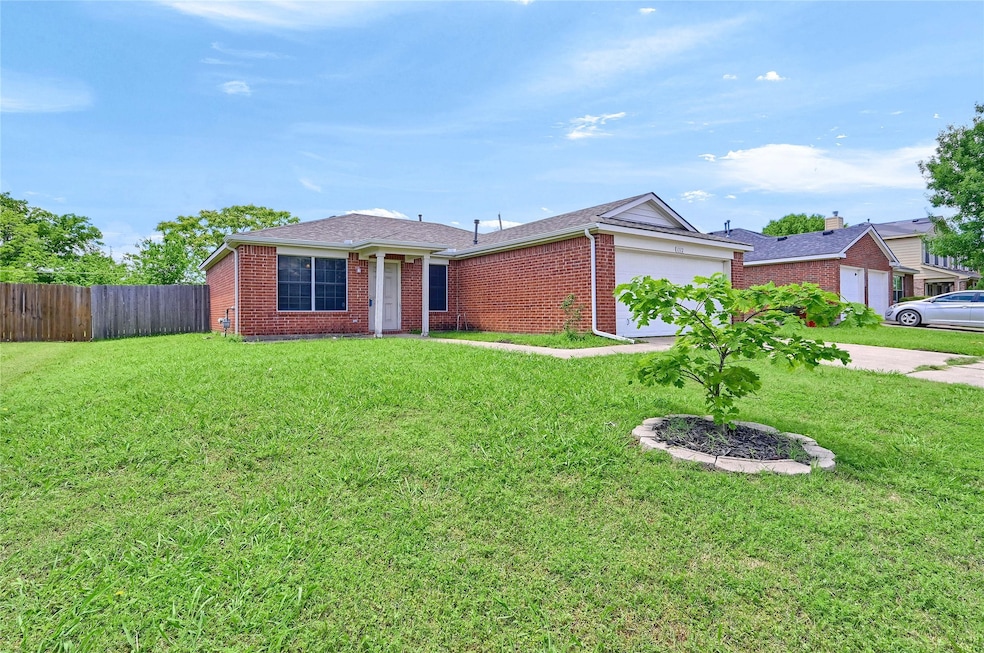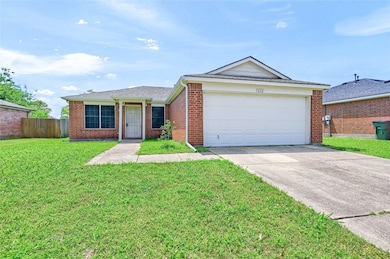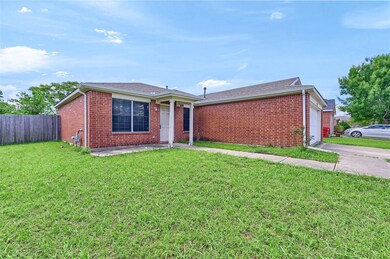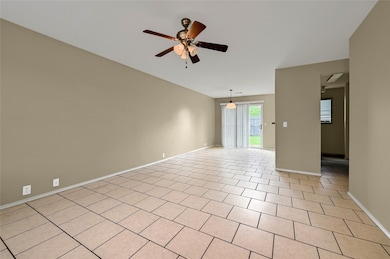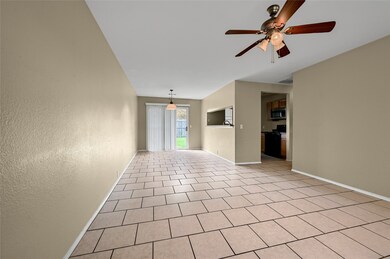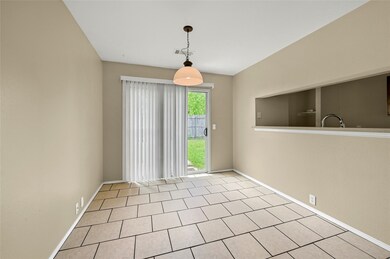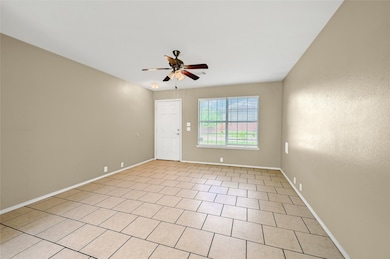
1112 Pintail Sherman, TX 75092
Highlights
- Traditional Architecture
- Eat-In Kitchen
- 1-Story Property
- 2 Car Attached Garage
- Ceramic Tile Flooring
- High Speed Internet
About This Home
As of July 2025Welcome to 1112 Pintail, a charming 3-bedroom, 2-bath home in one of Sherman’s most convenient and established neighborhoods. This 1,160 sqft home is the perfect blend of comfort, function, and affordability—ideal for first-time buyers, downsizers, or anyone seeking a low-maintenance lifestyle without sacrificing style. Step inside to a bright, open living space with neutral tones and beautiful flooring that flows seamlessly throughout. The kitchen is thoughtfully designed with ample cabinet space, updated appliances, and a cozy dining area perfect for everyday meals or hosting friends. The primary suite features an en-suite bath and walk-in closet, offering privacy and comfort, while two additional bedrooms provide space for family, guests, or a home office. Outside, enjoy a spacious fenced backyard ready for summer BBQs, pets, or playtime. Located just minutes from schools, shopping, dining, and Hwy 75 for an easy commute, this home offers everything you need at a price that fits your budget. Don’t miss your chance to own this well-loved home—schedule your showing today and fall in love with 1112 Pintail!
Last Agent to Sell the Property
eXp Realty LLC Brokerage Phone: 214-934-5868 License #0715407 Listed on: 05/09/2025

Home Details
Home Type
- Single Family
Est. Annual Taxes
- $5,089
Year Built
- Built in 2006
Lot Details
- 6,098 Sq Ft Lot
- Wood Fence
HOA Fees
- $28 Monthly HOA Fees
Parking
- 2 Car Attached Garage
- Front Facing Garage
Home Design
- Traditional Architecture
- Brick Exterior Construction
- Slab Foundation
- Composition Roof
Interior Spaces
- 1,160 Sq Ft Home
- 1-Story Property
- Washer and Electric Dryer Hookup
Kitchen
- Eat-In Kitchen
- Electric Oven
- Electric Range
- Dishwasher
- Disposal
Flooring
- Carpet
- Ceramic Tile
Bedrooms and Bathrooms
- 3 Bedrooms
- 2 Full Bathrooms
Schools
- Wakefield Elementary School
- Sherman High School
Utilities
- High Speed Internet
- Cable TV Available
Community Details
- Association fees include management
- Associa Pmg North Texas Association
- Country Ridge Estates 2 Subdivision
Listing and Financial Details
- Legal Lot and Block 24 / 6
- Assessor Parcel Number 231959
Ownership History
Purchase Details
Home Financials for this Owner
Home Financials are based on the most recent Mortgage that was taken out on this home.Purchase Details
Home Financials for this Owner
Home Financials are based on the most recent Mortgage that was taken out on this home.Purchase Details
Home Financials for this Owner
Home Financials are based on the most recent Mortgage that was taken out on this home.Purchase Details
Purchase Details
Purchase Details
Purchase Details
Home Financials for this Owner
Home Financials are based on the most recent Mortgage that was taken out on this home.Similar Homes in Sherman, TX
Home Values in the Area
Average Home Value in this Area
Purchase History
| Date | Type | Sale Price | Title Company |
|---|---|---|---|
| Warranty Deed | -- | Red River Title | |
| Trustee Deed | $99,041 | None Available | |
| Vendors Lien | -- | First American Title | |
| Special Warranty Deed | -- | None Available | |
| Warranty Deed | -- | None Available | |
| Trustee Deed | $99,041 | None Available | |
| Vendors Lien | -- | Chapin Title Co Inc |
Mortgage History
| Date | Status | Loan Amount | Loan Type |
|---|---|---|---|
| Open | $176,000 | New Conventional | |
| Closed | $115,000 | New Conventional | |
| Previous Owner | $79,000 | Purchase Money Mortgage | |
| Previous Owner | $95,283 | FHA |
Property History
| Date | Event | Price | Change | Sq Ft Price |
|---|---|---|---|---|
| 07/14/2025 07/14/25 | For Rent | $1,795 | 0.0% | -- |
| 07/02/2025 07/02/25 | Sold | -- | -- | -- |
| 06/16/2025 06/16/25 | Price Changed | $199,000 | -5.2% | $172 / Sq Ft |
| 05/09/2025 05/09/25 | For Sale | $210,000 | -- | $181 / Sq Ft |
Tax History Compared to Growth
Tax History
| Year | Tax Paid | Tax Assessment Tax Assessment Total Assessment is a certain percentage of the fair market value that is determined by local assessors to be the total taxable value of land and additions on the property. | Land | Improvement |
|---|---|---|---|---|
| 2024 | $5,089 | $232,040 | $48,739 | $183,301 |
| 2023 | $4,580 | $208,581 | $38,674 | $169,907 |
| 2022 | $4,455 | $190,087 | $30,500 | $159,587 |
| 2021 | $3,656 | $145,845 | $33,550 | $112,295 |
| 2020 | $3,599 | $137,136 | $22,814 | $114,322 |
| 2019 | $3,489 | $129,435 | $15,860 | $113,575 |
| 2018 | $3,098 | $123,495 | $15,860 | $107,635 |
| 2017 | $2,898 | $116,413 | $15,860 | $100,553 |
| 2016 | $2,809 | $112,850 | $15,860 | $96,990 |
| 2015 | $0 | $94,399 | $24,400 | $69,999 |
| 2014 | -- | $92,524 | $24,400 | $68,124 |
Agents Affiliated with this Home
-
Renee Nichols Horstman

Seller's Agent in 2025
Renee Nichols Horstman
Sunrise Real Estate
(903) 818-1645
42 Total Sales
-
Taylor Vannoy

Seller's Agent in 2025
Taylor Vannoy
eXp Realty LLC
(214) 934-5868
98 Total Sales
-
Jonathan Alt

Buyer's Agent in 2025
Jonathan Alt
RLR RE, LLC
(214) 906-2177
80 Total Sales
Map
Source: North Texas Real Estate Information Systems (NTREIS)
MLS Number: 20926259
APN: 231959
- 4512 Blue Jay Ln
- 4507 Falcon Dr
- 4415 Falcon Dr
- 4403 Falcon Dr
- 4325 Falcon Dr
- 4318 Quail Run Rd
- 4317 Hawk Ln
- 1407 Swan Ridge Dr
- 1423 Swan Ridge Dr
- 602 Seasons W
- 1405 Pheasant Dr
- 1400 Ascot Ave
- 4304 Hummingbird Dr
- 1412 Ascot Ave
- 1415 Mallard Dr
- 4021 Belmont Blvd
- 4109 Hummingbird Dr
- 1604 Heritage Creek Dr
- 1612 Heritage Creek Dr
- 6935 S Farm To Market Road 1417
