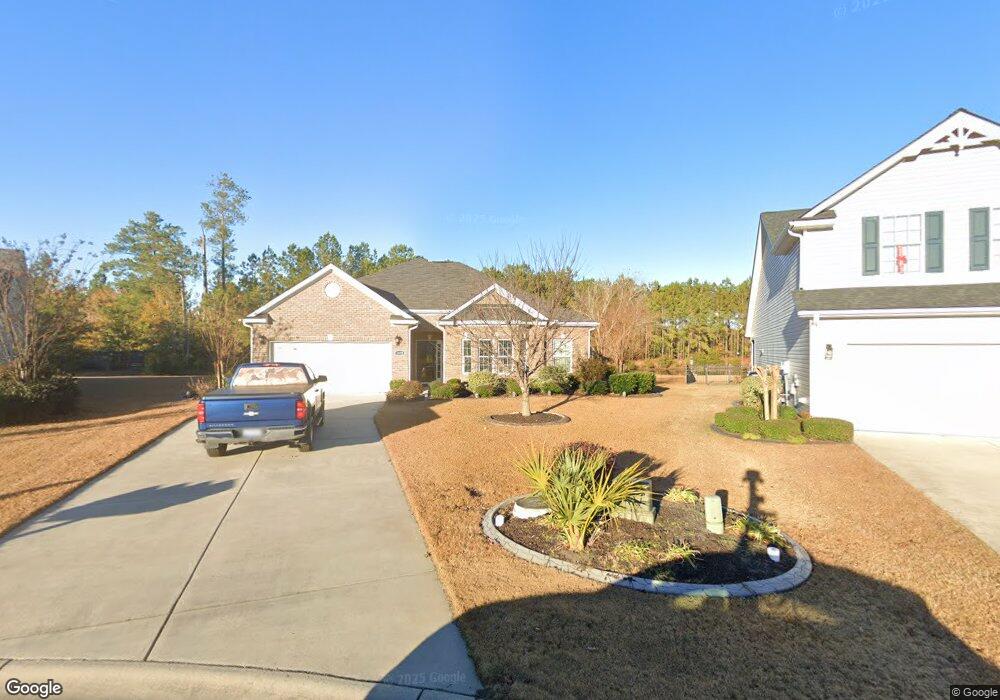1112 Raven Cliff Ct Conway, SC 29526
3
Beds
3
Baths
2,851
Sq Ft
0.29
Acres
About This Home
This home is located at 1112 Raven Cliff Ct, Conway, SC 29526. 1112 Raven Cliff Ct is a home located in Horry County with nearby schools including Palmetto Bays Elementary School, Black Water Middle School, and Carolina Forest High School.
Create a Home Valuation Report for This Property
The Home Valuation Report is an in-depth analysis detailing your home's value as well as a comparison with similar homes in the area
Home Values in the Area
Average Home Value in this Area
Tax History Compared to Growth
Map
Nearby Homes
- Lot 11 Professional Park Dr
- 904 Helms Way
- 212 Lander Dr
- 891 Helms Way
- 208 Lander Dr
- 800 Wilcot Branch Ct
- 480 Myrtle Greens Dr Unit G
- 400 Myrtle Greens Dr Unit C
- 145 Ridge Point Dr
- 804 Wylie Ct
- 425 Myrtle Greens Dr Unit B
- 320 Myrtle Greens Dr Unit 320-A
- 827 Helms Way
- 212 Myrtle Grande Dr
- 208 Myrtle Grande Dr
- 110 Cart Crossing Dr Unit 102
- 300-J Myrtle Greens Dr Unit 300 J
- 412 Wellman Ct
- 150 Cart Crossing Dr Unit 103
- 419 Wellman Ct
- 1112 Raven Cliff Ct Unit Ridge Pointe - Lot 5
- 1112 Raven Cliff Ct Unit Magnolia B
- 1112 Raven Cliff Ct
- 1108 Raven Cliff Ct Unit Crepe Myrtle A
- 1116 Raven Cliff Ct Unit Indigo D
- 1117 Raven Cliff Ct Unit Rosewood B
- 1117 Raven Cliff Ct
- 1104 Raven Cliff Ct Unit Crepe Myrtle C
- 1113 Raven Cliff Ct Unit Crepe Myrtle B
- 1100 Raven Cliff Ct Unit Magnolia B 60
- 1109 Raven Cliff Ct Unit Magnolia B
- 1105 Raven Cliff Ct Unit Indego D
- 1105 Raven Cliff Ct
- 1009 Blue Hole Ct Unit Crepe Myrtle C
- 1005 Blue Hole Ct Unit Magnolia B
- 1101 Raven Cliff Ct Unit Magnolia B 51
- 1001 Ridge Point Dr
- 1013 Blue Hole Ct Unit Magnolia B
- 1001 Blue Hole Ct Unit Rosewood A 61
- 1208 Silverstone Ct Unit Magnolia B
