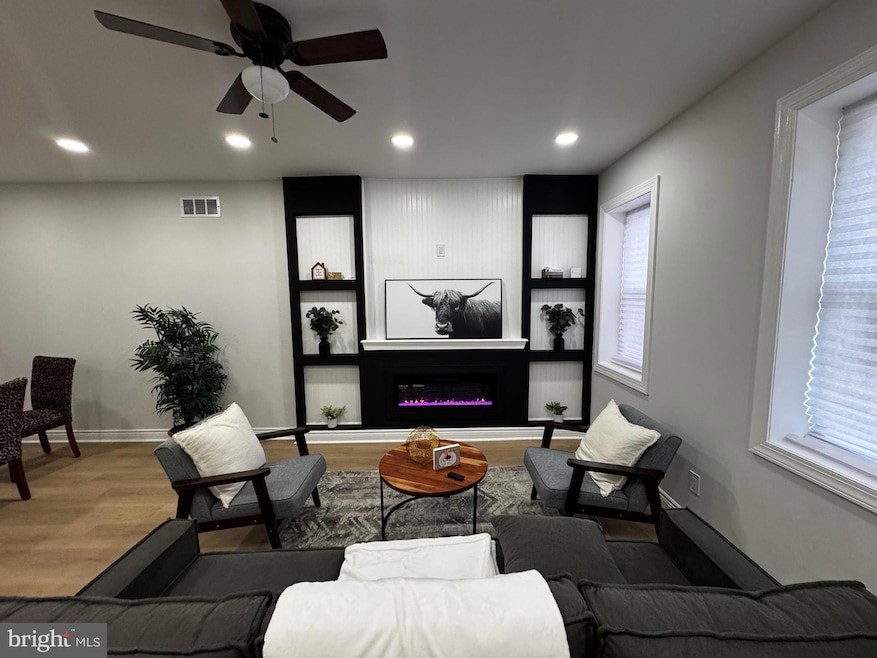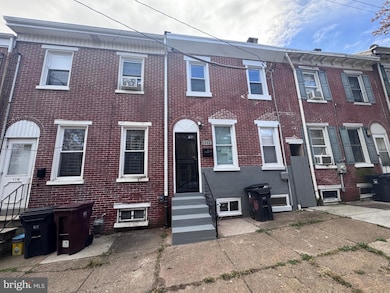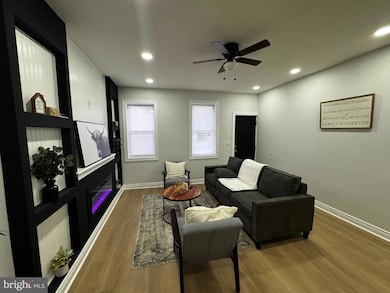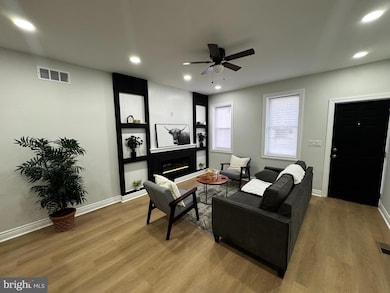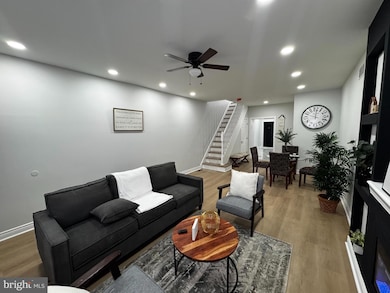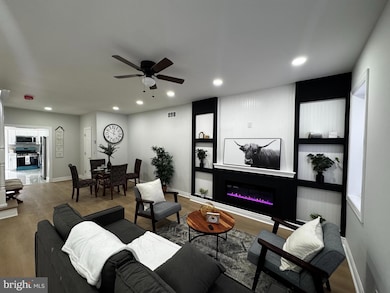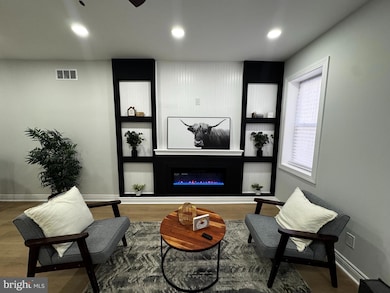1112 Read St Wilmington, DE 19805
Hedgeville NeighborhoodEstimated payment $1,335/month
Highlights
- Colonial Architecture
- Forced Air Heating and Cooling System
- 4-minute walk to Adams Street Courts
- No HOA
About This Home
Welcome to 1112 Read Street in Wilmington! This beautifully renovated 3-bedroom, 2.5-bath brick townhouse seamlessly blends modern updates with classic charm. Step into the inviting living room, where an open layout, elegant fireplace, and built-in entertainment center create the perfect space to relax or entertain. The living area flows effortlessly into the dining room, conveniently located near the stylish powder room. Continue into the stunning kitchen featuring brand-new stainless steel appliances, quartz countertops, and sleek new cabinetry. A door from the kitchen leads to the fenced-in backyard — ideal for outdoor dining or enjoying your own private retreat. Upstairs, you’ll find three comfortable bedrooms and two fully updated bathrooms. The spacious primary suite offers a luxurious ensuite bath showcasing beautiful tile work and modern finishes. The hall bath, shared by the additional bedrooms, features a spa-like rain shower. Every detail of this home has been thoughtfully updated — from the brand-new roof and HVAC system to updated electric, plumbing, luxury vinyl flooring, and fresh paint throughout. Conveniently located near I-95, downtown Wilmington, and public transportation, this move-in-ready home combines comfort, style, and accessibility. Don’t miss your chance to make this fully renovated gem your new home!
Listing Agent
(302) 202-9855 jeff.stape@compass.com Compass License #RB0001709 Listed on: 10/16/2025

Townhouse Details
Home Type
- Townhome
Est. Annual Taxes
- $1,169
Year Built
- Built in 1900 | Remodeled in 2025
Lot Details
- 1,307 Sq Ft Lot
- Lot Dimensions are 16.00 x 80.00
Parking
- On-Street Parking
Home Design
- Colonial Architecture
- Straight Thru Architecture
- Brick Exterior Construction
- Stone Foundation
Interior Spaces
- 1,350 Sq Ft Home
- Property has 2 Levels
- Partial Basement
- Laundry on upper level
Bedrooms and Bathrooms
- 3 Bedrooms
Utilities
- Forced Air Heating and Cooling System
- Cooling System Utilizes Natural Gas
- Natural Gas Water Heater
Community Details
- No Home Owners Association
- Wilm #24 Subdivision
Listing and Financial Details
- Tax Lot 595
- Assessor Parcel Number 26-034.30-595
Map
Home Values in the Area
Average Home Value in this Area
Tax History
| Year | Tax Paid | Tax Assessment Tax Assessment Total Assessment is a certain percentage of the fair market value that is determined by local assessors to be the total taxable value of land and additions on the property. | Land | Improvement |
|---|---|---|---|---|
| 2024 | $656 | $17,800 | $1,800 | $16,000 |
| 2023 | $640 | $17,800 | $1,800 | $16,000 |
| 2022 | $633 | $17,800 | $1,800 | $16,000 |
| 2021 | $355 | $17,800 | $1,800 | $16,000 |
| 2020 | $355 | $17,800 | $1,800 | $16,000 |
| 2019 | $355 | $17,800 | $1,800 | $16,000 |
| 2018 | $822 | $17,800 | $1,800 | $16,000 |
| 2017 | $825 | $17,800 | $1,800 | $16,000 |
| 2016 | $825 | $17,800 | $1,800 | $16,000 |
| 2015 | $773 | $17,800 | $1,800 | $16,000 |
| 2014 | $773 | $17,800 | $1,800 | $16,000 |
Property History
| Date | Event | Price | List to Sale | Price per Sq Ft | Prior Sale |
|---|---|---|---|---|---|
| 10/31/2025 10/31/25 | Price Changed | $234,900 | -6.0% | $174 / Sq Ft | |
| 10/16/2025 10/16/25 | For Sale | $249,900 | +1090.0% | $185 / Sq Ft | |
| 09/25/2018 09/25/18 | Sold | $21,000 | -30.0% | $16 / Sq Ft | View Prior Sale |
| 09/11/2018 09/11/18 | Pending | -- | -- | -- | |
| 08/28/2018 08/28/18 | Price Changed | $30,000 | -10.4% | $22 / Sq Ft | |
| 07/10/2018 07/10/18 | Price Changed | $33,500 | -16.3% | $25 / Sq Ft | |
| 06/23/2018 06/23/18 | Price Changed | $40,000 | -20.0% | $30 / Sq Ft | |
| 06/10/2018 06/10/18 | Price Changed | $50,000 | -16.7% | $37 / Sq Ft | |
| 06/02/2018 06/02/18 | For Sale | $60,000 | -- | $44 / Sq Ft |
Purchase History
| Date | Type | Sale Price | Title Company |
|---|---|---|---|
| Deed | $115,000 | None Listed On Document | |
| Deed | $21,000 | None Available | |
| Deed | $8,000 | -- |
Mortgage History
| Date | Status | Loan Amount | Loan Type |
|---|---|---|---|
| Open | $160,000 | New Conventional |
Source: Bright MLS
MLS Number: DENC2091344
APN: 26-034.30-595
- 201 S Van Buren St
- 1110 Chestnut St
- 1029 Lancaster Ave
- 1225 Lancaster Ave
- 119 S Jackson St
- 1210 Elm St
- 311 S Harrison St
- 1117 W 2nd St
- 1301 Lancaster Ave
- 1317 Chestnut St
- 1015 1/2 Linden St
- 1128 Conrad St
- 315 S Jackson St
- 1330 Lancaster Ave
- 420 S Van Buren St
- 201 S Connell St
- 424 S Van Buren St
- 1130 W 3rd St
- 405 S Franklin St
- 431 S Harrison St
- 1135 Lancaster Ave Unit B
- 1210 Elm St
- 1342 Lancaster Ave
- 306 N Harrison St
- 209 Maryland Ave
- 1220 W 4th St
- 201 N Broom St
- 1215 W 7th St
- 1215 W 7th St
- 331 Justison St
- 401 S Justison St
- 809 N Harrison St Unit C
- 809 N Harrison St Unit B
- 711 N Broom St
- 101 S Scott St Unit 1
- 800 N Adams St
- 401 A W 3rd St
- 918 Wright St
- 101 Ave of the Arts
- 502 W 7th St Unit 3
