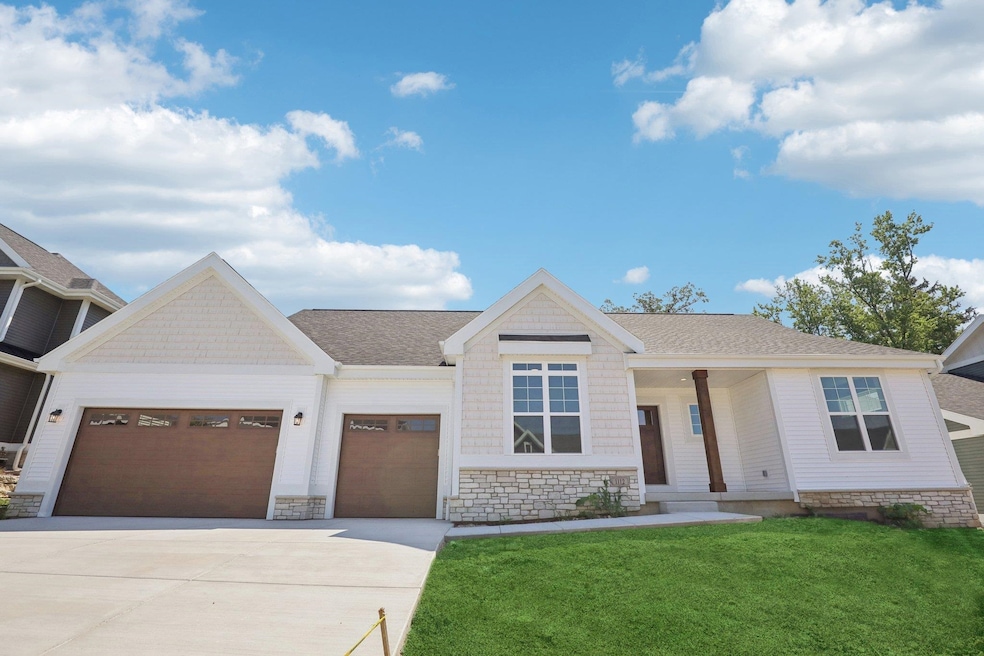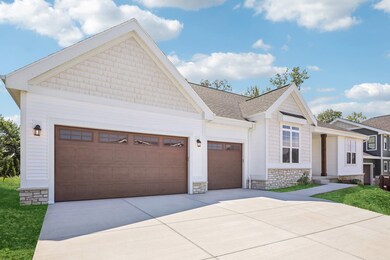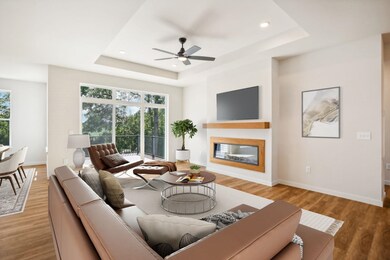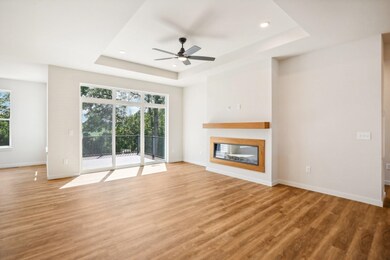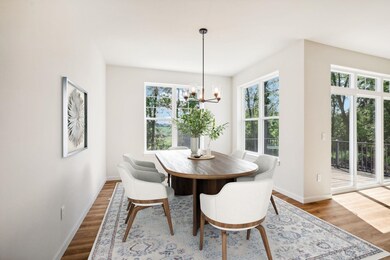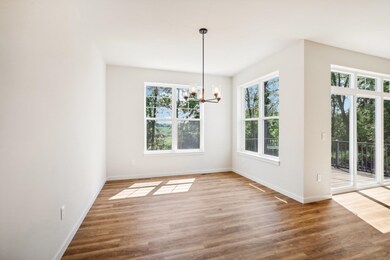
1112 Reese Trail Waunakee, WI 53597
Highlights
- New Construction
- ENERGY STAR Certified Homes
- Craftsman Architecture
- Arboretum Elementary School Rated A
- National Green Building Certification (NAHB)
- Deck
About This Home
As of September 2024Move In Ready New Construction Home! Healthy, Energy-Efficient, move-in ready new construction home from Tim O'Brien Homes in highly sought after Arboretum Village. The Marigold plan is sure to check the boxes on your list! The kitchen offers stainless steel appliances, gas range with hood, quartz countertops & large pantry. Upgraded finishes throughout, fireplace, spacious open concept great room/kitchen with tons of natural light & beautiful backyard views. Find an expansive owner's suite w/ luxury tiled shower, dual vanities & walk-in closet. Laundry room & 2 additional bedrooms plus flex room are located on the main level. Possibilities are endless to design a custom finished basement plan if desired.
Home Details
Home Type
- Single Family
Est. Annual Taxes
- $2
Year Built
- Built in 2024 | New Construction
Lot Details
- 0.28 Acre Lot
- Property is zoned G4
HOA Fees
- $2 Monthly HOA Fees
Home Design
- Craftsman Architecture
- Ranch Style House
- Poured Concrete
- Vinyl Siding
- Recycled Construction Materials
- Low Volatile Organic Compounds (VOC) Products or Finishes
- Stone Exterior Construction
- Radon Mitigation System
Interior Spaces
- 2,191 Sq Ft Home
- Whole House Fan
- Electric Fireplace
- Low Emissivity Windows
- Great Room
- Den
- Wood Flooring
- Smart Thermostat
Kitchen
- Breakfast Bar
- Oven or Range
- Microwave
- Dishwasher
- ENERGY STAR Qualified Appliances
- Kitchen Island
- Disposal
Bedrooms and Bathrooms
- 3 Bedrooms
- Split Bedroom Floorplan
- Walk-In Closet
- 2 Full Bathrooms
- Bathtub
- Walk-in Shower
Basement
- Basement Fills Entire Space Under The House
- Basement Ceilings are 8 Feet High
- Sump Pump
- Stubbed For A Bathroom
Parking
- 3 Car Attached Garage
- Garage ceiling height seven feet or more
- Smart Garage Door
- Garage Door Opener
Accessible Home Design
- Smart Technology
Eco-Friendly Details
- National Green Building Certification (NAHB)
- Current financing on the property includes Property-Assessed Clean Energy
- ENERGY STAR Certified Homes
- Air Exchanger
Outdoor Features
- Deck
- Patio
Schools
- Call School District Elementary And Middle School
- Waunakee High School
Utilities
- Forced Air Cooling System
- Water Softener
- High Speed Internet
- Internet Available
- Cable TV Available
Community Details
- Built by Tim O'Brien Homes
- Arboretum Village Subdivision
Ownership History
Purchase Details
Home Financials for this Owner
Home Financials are based on the most recent Mortgage that was taken out on this home.Purchase Details
Home Financials for this Owner
Home Financials are based on the most recent Mortgage that was taken out on this home.Similar Homes in Waunakee, WI
Home Values in the Area
Average Home Value in this Area
Purchase History
| Date | Type | Sale Price | Title Company |
|---|---|---|---|
| Warranty Deed | $718,500 | Frontier Title | |
| Warranty Deed | $159,000 | Knight Barry Title |
Mortgage History
| Date | Status | Loan Amount | Loan Type |
|---|---|---|---|
| Open | $155,000 | New Conventional | |
| Closed | $50,000 | Credit Line Revolving | |
| Open | $610,694 | New Conventional | |
| Previous Owner | $399,900 | Construction |
Property History
| Date | Event | Price | Change | Sq Ft Price |
|---|---|---|---|---|
| 09/10/2024 09/10/24 | Sold | $718,463 | -2.9% | $328 / Sq Ft |
| 07/26/2024 07/26/24 | Price Changed | $739,900 | -1.3% | $338 / Sq Ft |
| 07/11/2024 07/11/24 | Price Changed | $749,900 | -1.3% | $342 / Sq Ft |
| 06/08/2024 06/08/24 | Price Changed | $759,900 | -1.9% | $347 / Sq Ft |
| 03/28/2024 03/28/24 | For Sale | $774,900 | +387.4% | $354 / Sq Ft |
| 02/15/2024 02/15/24 | Sold | $159,000 | 0.0% | -- |
| 03/12/2023 03/12/23 | For Sale | $159,000 | -- | -- |
Tax History Compared to Growth
Tax History
| Year | Tax Paid | Tax Assessment Tax Assessment Total Assessment is a certain percentage of the fair market value that is determined by local assessors to be the total taxable value of land and additions on the property. | Land | Improvement |
|---|---|---|---|---|
| 2024 | $2 | $100 | $100 | -- |
| 2023 | $2 | $100 | $100 | -- |
| 2021 | $2 | $100 | $100 | $0 |
Agents Affiliated with this Home
-

Seller's Agent in 2024
Amy Roehl
Tim O'Brien Homes LLC
(608) 219-3511
1 in this area
65 Total Sales
-

Seller's Agent in 2024
Kristin Lemke
Wisconsin Real Estate Prof, LLC
(608) 220-3528
325 in this area
571 Total Sales
Map
Source: South Central Wisconsin Multiple Listing Service
MLS Number: 1973827
APN: 0809-094-0734-1
- 1113 Reese Trail
- 1152 Prairie View Dr
- 1153 Reese Trail
- 1125 Prairie View Dr
- 1140 Reese Trail
- 1101 Quinn Dr
- 1204 Thistle Dew Ln
- 1115 Ballweg Ln
- 1033 Quinn Dr
- 1028 Quinn Dr
- 1109 Stephenson Ln
- 1122 Stephenson Ln
- 1110 Stephenson Ln
- 1016 Quinn Dr
- 1718 Brookside Ln
- 1222 Wenzel Way
- 1301 Reed Ct
- 447 Crusader Point
- 5802 Woodland Dr
- 1311 Hanover Ct
