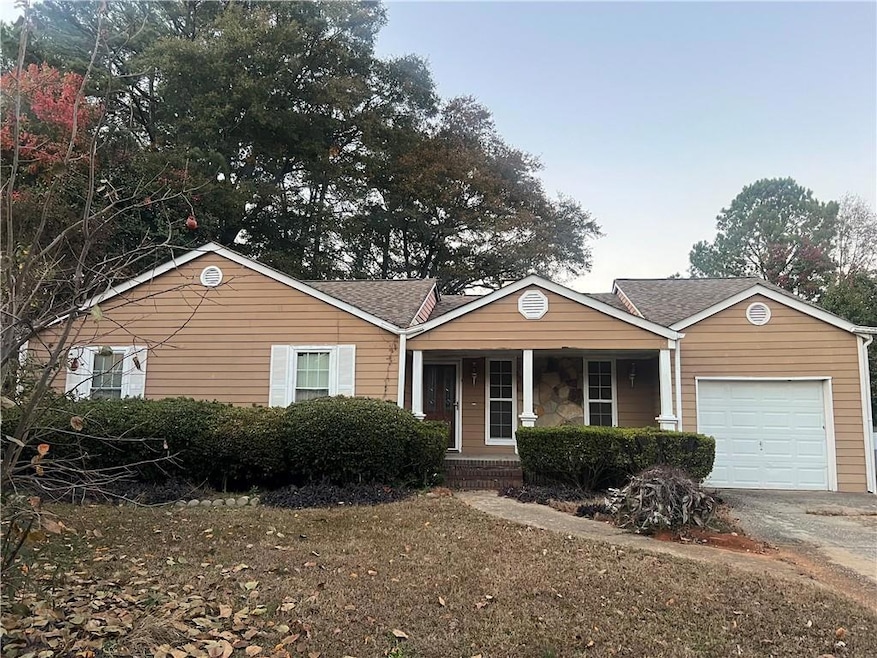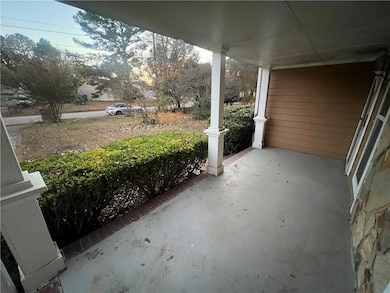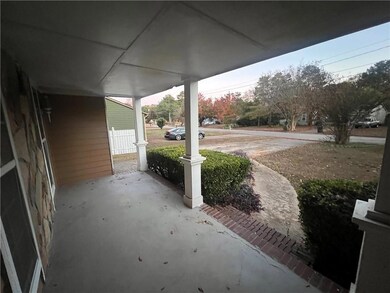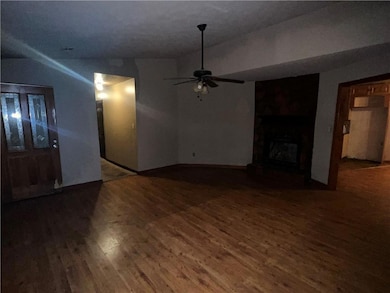1112 Reynolds Ct Unit 4 Morrow, GA 30260
Estimated payment $992/month
Highlights
- Popular Property
- Wood Flooring
- Window or Skylight in Bathroom
- Ranch Style House
- Sun or Florida Room
- Solid Surface Countertops
About This Home
Welcome to this perfect investment property that will work for either a fix and flip or a buy and hold. This home is in the perfect area, located just one mile away from Walmart, salons, stores, and restaurants. It is also only minutes from Southlake Mall, the AMC Theater, and Morrow Park. Renovated comps in the area are selling around 250k or a bit more, making this an excellent opportunity for investors. The roof was replaced about five years ago, providing peace of mind for future owners. The property features a fenced, big backyard that offers plenty of space for gatherings, pets, or outdoor activities. Inside, the home offers three bedrooms and two bathrooms with almost 1,800 square feet of living space. It includes a one car garage, and the interior is very spacious, especially the bedrooms. The big sunroom is perfect for entertaining guests, while the huge master bedroom includes a walk in closet and a large bathroom. Additional features include a big driveway and one of the few, if not the only, homes on the street with a beautiful front porch. While the house needs some TLC, it has incredible potential and great bones for the right buyer. Don't wait to see this home and take advantage of the opportunity to create value in a growing area. SOLD AS IS!
Home Details
Home Type
- Single Family
Year Built
- Built in 1986
Lot Details
- 0.32 Acre Lot
- Property fronts a private road
- Cul-De-Sac
- Level Lot
- Back Yard Fenced
Parking
- 1 Car Garage
Home Design
- Ranch Style House
- Slab Foundation
- Shingle Roof
- Concrete Siding
- Cement Siding
- Stone Siding
Interior Spaces
- 1,783 Sq Ft Home
- Ceiling Fan
- Living Room with Fireplace
- Sun or Florida Room
- Fire and Smoke Detector
Kitchen
- Double Oven
- Gas Cooktop
- Range Hood
- Dishwasher
- Solid Surface Countertops
Flooring
- Wood
- Carpet
- Ceramic Tile
Bedrooms and Bathrooms
- 3 Main Level Bedrooms
- Walk-In Closet
- 2 Full Bathrooms
- Window or Skylight in Bathroom
Laundry
- Laundry on main level
- Laundry in Kitchen
Outdoor Features
- Balcony
- Shed
- Front Porch
Schools
- Lake City Elementary School
- Babb Middle School
- Forest Park High School
Utilities
- Central Heating
Community Details
- Pine Meadows Subdivision
Listing and Financial Details
- Assessor Parcel Number 13081D C031
Map
Home Values in the Area
Average Home Value in this Area
Tax History
| Year | Tax Paid | Tax Assessment Tax Assessment Total Assessment is a certain percentage of the fair market value that is determined by local assessors to be the total taxable value of land and additions on the property. | Land | Improvement |
|---|---|---|---|---|
| 2024 | $1,781 | $99,960 | $7,200 | $92,760 |
| 2023 | $3,234 | $89,560 | $7,200 | $82,360 |
| 2022 | $1,059 | $63,200 | $7,200 | $56,000 |
| 2021 | $815 | $50,000 | $7,200 | $42,800 |
| 2020 | $843 | $50,420 | $7,200 | $43,220 |
| 2019 | $728 | $43,637 | $4,800 | $38,837 |
| 2018 | $565 | $35,722 | $4,800 | $30,922 |
| 2017 | $352 | $24,689 | $4,800 | $19,889 |
| 2016 | $349 | $24,532 | $4,800 | $19,732 |
| 2015 | $185 | $0 | $0 | $0 |
| 2014 | $205 | $18,571 | $5,600 | $12,971 |
Property History
| Date | Event | Price | List to Sale | Price per Sq Ft |
|---|---|---|---|---|
| 11/25/2025 11/25/25 | Pending | -- | -- | -- |
| 11/17/2025 11/17/25 | Price Changed | $159,900 | -3.0% | $90 / Sq Ft |
| 11/12/2025 11/12/25 | For Sale | $164,900 | -- | $92 / Sq Ft |
Purchase History
| Date | Type | Sale Price | Title Company |
|---|---|---|---|
| Deed | $8,100 | -- |
Mortgage History
| Date | Status | Loan Amount | Loan Type |
|---|---|---|---|
| Closed | $63,525 | FHA |
Source: First Multiple Listing Service (FMLS)
MLS Number: 7681793
APN: 13-0081D-00C-031
- 5474 Ahyoka Dr
- 5489 Ahyoka Dr
- 1167 Sanders Dr
- 5446 Alder Dr
- 1063 Pine Mountain Dr
- 965 Cone Rd
- 5570 Ash St
- 5690 Cypress Dr
- 0 Ash St Unit 10563129
- 843 White Oak Dr
- 1124 Ponderosa Park Dr
- 5355 Sharon St
- 960 Longleaf Dr
- 1343 Burbank Trail
- 743 Brookwood Dr
- 655 Shellnut Dr Unit 2
- 913 Longleaf Dr
- 98 Werner Brook Way SW
- 804 Linda Way
- 927 Slash Pine Rd
- 1028 Tamarack Trail
- 5573 Cypress Dr
- 5506 Alder Dr
- 923 Laurel St
- 873 White Oak Dr
- 5299 Sharon St
- 704 Valleyview Dr
- 5128 Phillips Dr
- 839 Mimosa Dr
- 633 Brookwood Dr
- 509 Watson
- 509 Watson Ferry Dr
- 5002 Park Ave
- 5002 Park Ave
- 6130 Winview Dr
- 415 Sylvia Dr
- 1270 Morrow Rd
- 1000 Ferguson Ct Unit F
- 6042 N Lee St
- 1885 Harper Dr







