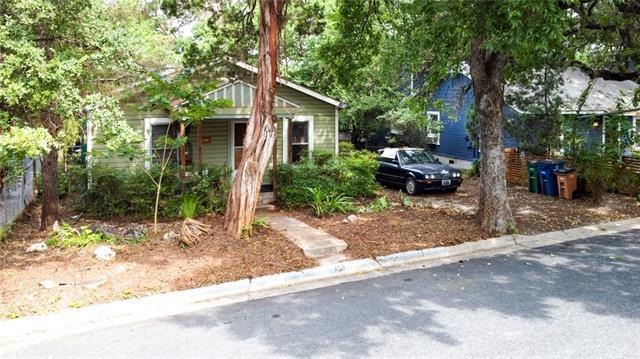
1112 S 5th St Austin, TX 78704
Bouldin Creek NeighborhoodEstimated Value: $2,105,000 - $2,459,910
Highlights
- Wood Flooring
- Park or Greenbelt View
- Eat-In Kitchen
- Becker Elementary School Rated A
- No HOA
- No Interior Steps
About This Home
As of September 2021This is an amazing, rare opportunity deep in the heart of Bouldin to build an interesting and unique home fitting of the community! The front part of the lot is relatively flat w/ the back part sloping down toward S. 6th and the West Bouldin Creek Greenbelt. It's located just 8 blocks south of Barton Springs Rd., Butler District Park, the Palmer Events Center and Ladybird Lake! Use your imagination for an amazing single family home or possible include an ADU down the back slope like a neighbor has done!
Last Agent to Sell the Property
Keller Williams Realty License #0426138 Listed on: 08/04/2021

Home Details
Home Type
- Single Family
Est. Annual Taxes
- $11,735
Year Built
- Built in 1946
Lot Details
- 6,229 Sq Ft Lot
- East Facing Home
- Wood Fence
- Chain Link Fence
- Steep Slope
- Tear Down
Home Design
- Pillar, Post or Pier Foundation
- Frame Construction
- Composition Roof
Interior Spaces
- 780 Sq Ft Home
- 1-Story Property
- Storage
- Wood Flooring
- Park or Greenbelt Views
Kitchen
- Eat-In Kitchen
- Range
- Laminate Countertops
Bedrooms and Bathrooms
- 2 Main Level Bedrooms
- 1 Full Bathroom
Parking
- 2 Parking Spaces
- Off-Street Parking
Accessible Home Design
- No Interior Steps
Schools
- Becker Elementary School
- Fulmore Middle School
- Travis High School
Utilities
- Central Heating and Cooling System
- Above Ground Utilities
- Natural Gas Connected
- High Speed Internet
- Cable TV Available
Listing and Financial Details
- Legal Lot and Block 9-10 / 11
- Assessor Parcel Number 01000313090000
- 2% Total Tax Rate
Community Details
Overview
- No Home Owners Association
- South Heights Subdivision
Amenities
- No Laundry Facilities
Ownership History
Purchase Details
Home Financials for this Owner
Home Financials are based on the most recent Mortgage that was taken out on this home.Purchase Details
Home Financials for this Owner
Home Financials are based on the most recent Mortgage that was taken out on this home.Purchase Details
Home Financials for this Owner
Home Financials are based on the most recent Mortgage that was taken out on this home.Similar Homes in Austin, TX
Home Values in the Area
Average Home Value in this Area
Purchase History
| Date | Buyer | Sale Price | Title Company |
|---|---|---|---|
| Espinoza Rodolfo Gonzalez | -- | Texas National Title | |
| Atx Luxury Builders Llc | -- | Texas National Title | |
| Gage Anita F | -- | Texas National Title |
Mortgage History
| Date | Status | Borrower | Loan Amount |
|---|---|---|---|
| Open | Espinoza Rodolfo Gonzalez | $2,025,000 | |
| Previous Owner | 1112 S 5Th Llc | $1,762,500 | |
| Previous Owner | Atx Luxury Builders Llc | $1,349,970 |
Property History
| Date | Event | Price | Change | Sq Ft Price |
|---|---|---|---|---|
| 09/13/2021 09/13/21 | Sold | -- | -- | -- |
| 08/17/2021 08/17/21 | Pending | -- | -- | -- |
| 08/04/2021 08/04/21 | For Sale | $750,000 | -- | $962 / Sq Ft |
Tax History Compared to Growth
Tax History
| Year | Tax Paid | Tax Assessment Tax Assessment Total Assessment is a certain percentage of the fair market value that is determined by local assessors to be the total taxable value of land and additions on the property. | Land | Improvement |
|---|---|---|---|---|
| 2023 | $49,027 | $2,709,820 | $725,000 | $1,984,820 |
| 2022 | $14,318 | $725,000 | $725,000 | $0 |
| 2021 | $12,694 | $583,202 | $475,000 | $108,202 |
| 2020 | $11,304 | $527,043 | $475,000 | $52,043 |
| 2018 | $11,736 | $530,071 | $475,000 | $55,071 |
| 2017 | $10,158 | $455,506 | $375,000 | $80,506 |
| 2016 | $9,839 | $441,201 | $375,000 | $66,201 |
| 2015 | $8,730 | $379,023 | $300,000 | $79,023 |
| 2014 | $8,730 | $366,836 | $300,000 | $66,836 |
Agents Affiliated with this Home
-
Peter Dennison
P
Seller's Agent in 2021
Peter Dennison
Keller Williams Realty
(512) 970-5316
1 in this area
37 Total Sales
-
Shelly Roark

Buyer's Agent in 2021
Shelly Roark
Sprout Realty
(512) 470-4808
6 in this area
38 Total Sales
Map
Source: Unlock MLS (Austin Board of REALTORS®)
MLS Number: 3680108
APN: 100121
- 908 W Gibson St
- 1302 S 5th St Unit A & B
- 1305 S 6th St
- 903 W Gibson St
- 1304 Bouldin Ave
- 811 W James St Unit 1
- 912 Jewell St
- 1005 Jewell St
- 900 S Lamar Blvd Unit 205
- 809 Bouldin Ave
- 1008 W Monroe St
- 1106 W Monroe St
- 803 Josephine St
- 1105 W Monroe St
- 701 W Elizabeth St
- 900 S 2nd St Unit 20
- 900 S 2nd St Unit 21
- 900 S 2nd St Unit 22
- 900 S 2nd St Unit 23
- 900 S 2nd St Unit 18
