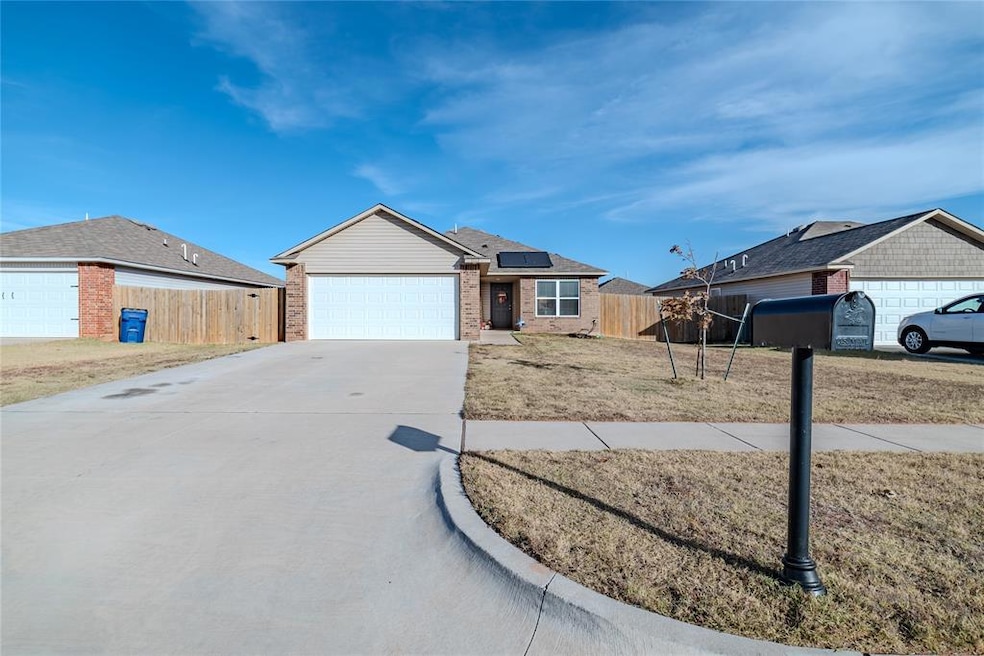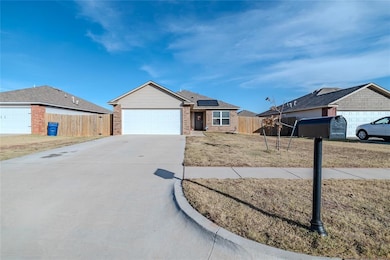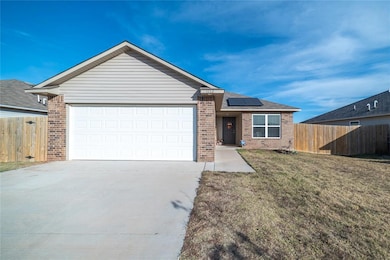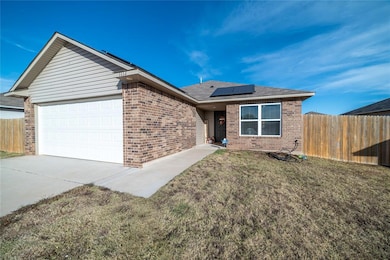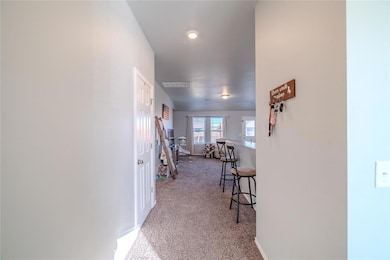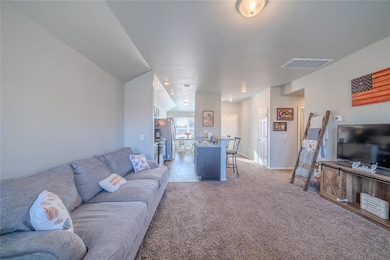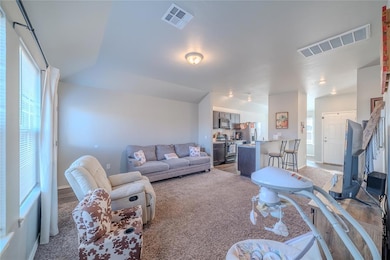
1112 S Appaloosa Ln Mustang, OK 73064
Estimated payment $1,443/month
Highlights
- Very Popular Property
- Traditional Architecture
- 1-Story Property
- Mustang Horizon Intermediate School Rated A-
- 2 Car Attached Garage
- Central Heating and Cooling System
About This Home
Welcome to this charming 3-bedroom, 2-bath home in the desirable Wild Horse Canyon community of Mustang! Built in 2021, this well-maintained home offers a perfect blend of comfort, efficiency, and modern design. The open-concept layout features a spacious living area that flows seamlessly into the dining and kitchen spaces- ideal for everyday living or entertaining guests. The kitchen boasts beautiful cabinetry, ample counter space, and a breakfast bar overlooking the living room. The primary suite includes a private en-suite bath and generous closet space, while two additional bedrooms and bathroom provide flexibility for guests, a home office, or hobbies. This home is equipped with solar panels, offering significant savings on monthly utility bills and promoting energy efficiency year-round—an eco-friendly upgrade that adds long-term value and comfort. Enjoy the peace of mind that comes with newer construction, featuring energy-efficient systems, modern finishes, and neutral tones throughout. Step outside to a private, fenced backyard perfect for grilling, gardening, or simply relaxing on quiet evenings. A two-car garage adds convenience and additional storage. Ideally located just south of Hwy 152 and Sara Rd, this property offers easy access to Mustang schools, shopping, dining, and major highways—providing small-town charm with close proximity to Oklahoma City amenities. Whether you’re a first-time buyer, downsizing, or seeking an investment opportunity, this home delivers modern living, smart efficiency, and unbeatable location. Schedule your private tour today!
Open House Schedule
-
Sunday, November 16, 20252:00 to 4:00 pm11/16/2025 2:00:00 PM +00:0011/16/2025 4:00:00 PM +00:00Add to Calendar
Home Details
Home Type
- Single Family
Est. Annual Taxes
- $2,465
Year Built
- Built in 2022
HOA Fees
- $25 Monthly HOA Fees
Parking
- 2 Car Attached Garage
Home Design
- Traditional Architecture
- Slab Foundation
- Brick Frame
- Composition Roof
Interior Spaces
- 1,346 Sq Ft Home
- 1-Story Property
Bedrooms and Bathrooms
- 3 Bedrooms
- 2 Full Bathrooms
Schools
- Mustang Elementary School
- Mustang Middle School
- Mustang High School
Additional Features
- 7,405 Sq Ft Lot
- Central Heating and Cooling System
Community Details
- Association fees include maintenance common areas
- Mandatory home owners association
- Greenbelt
Listing and Financial Details
- Legal Lot and Block 02 / 05
Map
Home Values in the Area
Average Home Value in this Area
Tax History
| Year | Tax Paid | Tax Assessment Tax Assessment Total Assessment is a certain percentage of the fair market value that is determined by local assessors to be the total taxable value of land and additions on the property. | Land | Improvement |
|---|---|---|---|---|
| 2024 | $2,465 | $26,235 | $5,940 | $20,295 |
| 2023 | $2,465 | $25,711 | $5,940 | $19,771 |
| 2022 | $65 | $644 | $644 | $0 |
| 2021 | $65 | $644 | $644 | $0 |
Property History
| Date | Event | Price | List to Sale | Price per Sq Ft | Prior Sale |
|---|---|---|---|---|---|
| 11/12/2025 11/12/25 | For Sale | $230,000 | +21.1% | $171 / Sq Ft | |
| 03/30/2022 03/30/22 | Sold | $189,995 | 0.0% | $146 / Sq Ft | View Prior Sale |
| 01/03/2022 01/03/22 | Pending | -- | -- | -- | |
| 11/01/2021 11/01/21 | For Sale | $189,995 | -- | $146 / Sq Ft |
Purchase History
| Date | Type | Sale Price | Title Company |
|---|---|---|---|
| Warranty Deed | $190,000 | Chicago Title | |
| Warranty Deed | $190,000 | Chicago Title |
Mortgage History
| Date | Status | Loan Amount | Loan Type |
|---|---|---|---|
| Open | $194,364 | VA | |
| Closed | $194,364 | VA |
About the Listing Agent

Benjamin Tubbs is a proud veteran and owner of the VA Home Team OKC Team with Keller Williams Realty Elite who services the Choctaw, Nicholas Hills, Oklahoma City, Yukon areas. He provides homebuyers and sellers with professional, responsive, and attentive real estate services. He is an agent who will really listen to what his clients want in a home and knows how to effectively market your home so it sells.
For more information on VA home benefits, go to www.vahometeamokc.com/
Benjamin's Other Listings
Source: MLSOK
MLS Number: 1201281
APN: 090144702
- 1009 S Blackjack Ln
- 427 S Castlerock Circle Ln
- 608 E Juniper Ln
- 421 E Hillcrest Ln
- 714 S Meadow Ln
- 316 E Greenwood Ln
- 327 E Linden Ln
- 224 N Richard Terrace
- 228 E Juniper Ln
- 908 S Brookview Ln
- 527 S Lewis Ln
- 313 E Suera Terrace
- Ashton Plan at Wild Horse Canyon
- Bristol Plan at Wild Horse Canyon
- Belmore Plus Plan at Wild Horse Canyon
- Belmore Plan at Wild Horse Canyon
- Duxbury Plan at Wild Horse Canyon
- Abingdon Plan at Wild Horse Canyon
- Charlotte Plan at Wild Horse Canyon
- 3317 Little Creek Dr
- 605 E Juniper Ln
- 360 N Pebble Creek Terrace
- 3433 Little Creek Dr
- 1024 S Blackjack Ln
- 1113 S Appaloosa Ln
- 101 Fieldstone Way
- 532 W Shadow Ridge Way
- 320 E Georgia Terrace
- 4017 Olivia St
- 566 W Alamo Court Way
- 1135 W Johnathan Way
- 2244 E Kellan Court Terrace
- 4413 Palmetto Bluff Dr
- 4301 Montage Blvd
- 4221 Moonlight Rd
- 10009 SW 41st St
- 10524 SW 38th St
- 5613 Sanderling Rd
- 4328 Siena Ridge Blvd
- 4340 Siena Ridge Blvd
