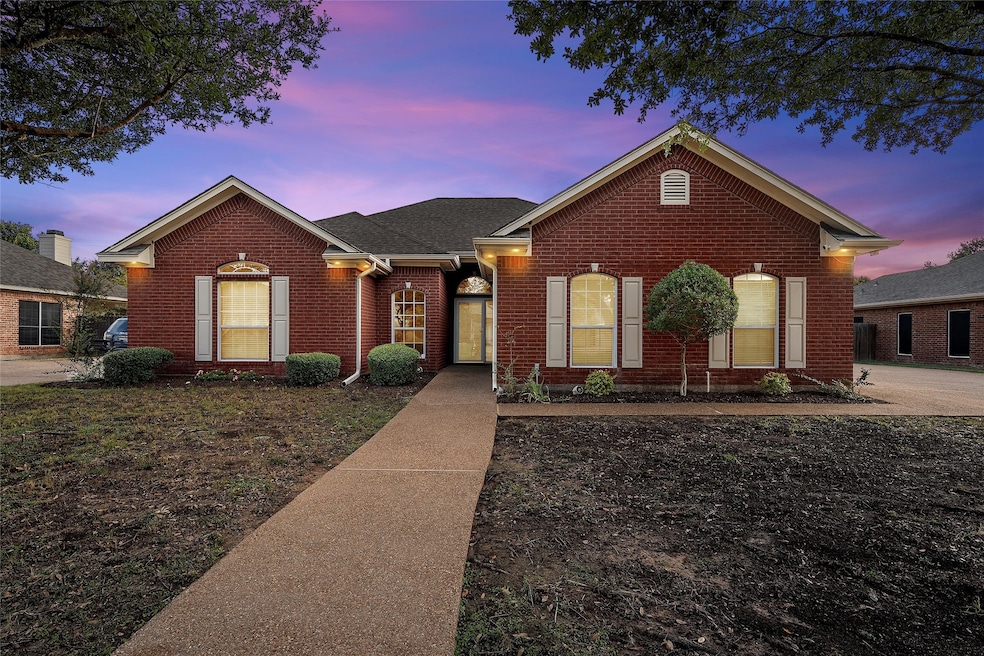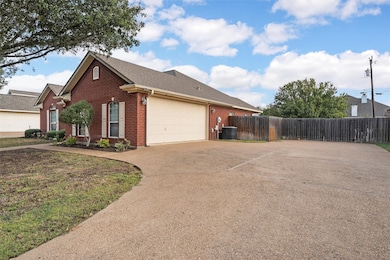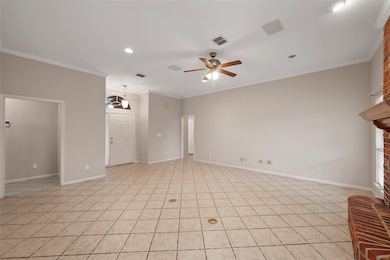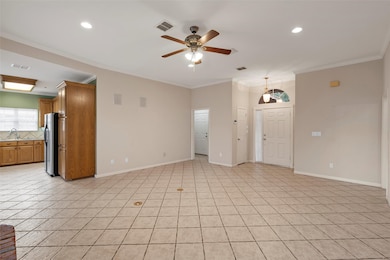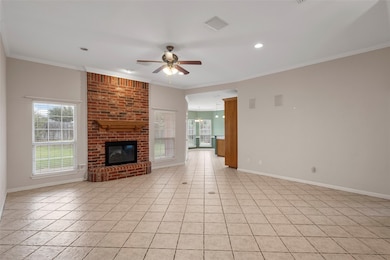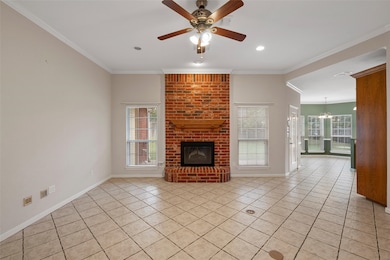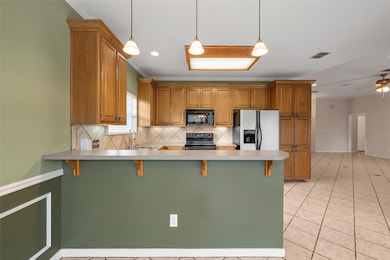1112 S Haven Hewitt, TX 76643
Estimated payment $1,930/month
Highlights
- Popular Property
- Covered Patio or Porch
- Eat-In Kitchen
- Spring Valley Elementary School Rated A
- 2 Car Attached Garage
- Bay Window
About This Home
Welcome home to this inviting 4-bedroom, 2-bath residence located in the heart of Hewitt and zoned to highly sought-after Midway ISD. This home offers easy-living comfort with no carpet throughout. Enjoy a spacious living area featuring a cozy fireplace that flows naturally into the kitchen, complete with an eat-at bar and all appliances conveying. The dining area is highlighted by a charming bay window that brings in great natural light. The floor plan provides separation of bedrooms with the availability of an isolated bedroom and bathroom making a perfect guest suite. Vinyl plank flooring in the bedrooms and tile flooring in the main living spaces means no carpet and easy maintenance. The spacious main suite includes a generous bathroom and an impressive wrap-around closet that extends behind the soaking tub for exceptional storage and convenience. Step outside and you’ll find a large backyard designed for both relaxation and utility. A wide extended drive runs behind double gates, offering ideal space for RV parking complete with an RV plug. The backyard also features a storage shed, mature trees, and a large covered back patio perfect for outdoor gatherings and quiet evenings. Conveniently located near Spring Valley Road, Hewitt Drive, and I-35, this home offers quick access to shopping, dining, and commuting. A great combination of comfort, space, and convenience. Welcome home!
Listing Agent
Coldwell Banker Apex, REALTORS License #0659087 Listed on: 11/07/2025

Home Details
Home Type
- Single Family
Est. Annual Taxes
- $1,979
Year Built
- Built in 2003
Parking
- 2 Car Attached Garage
- Inside Entrance
- Parking Accessed On Kitchen Level
- Lighted Parking
- Side Facing Garage
- Multiple Garage Doors
- Garage Door Opener
- Driveway
- Additional Parking
Home Design
- Slab Foundation
- Composition Roof
Interior Spaces
- 1,807 Sq Ft Home
- 1-Story Property
- Window Treatments
- Bay Window
- Living Room with Fireplace
- Laundry in Utility Room
Kitchen
- Eat-In Kitchen
- Electric Range
- Microwave
- Dishwasher
- Disposal
Flooring
- Tile
- Luxury Vinyl Plank Tile
Bedrooms and Bathrooms
- 4 Bedrooms
- Walk-In Closet
- 2 Full Bathrooms
- Soaking Tub
Schools
- Spring Valley Elementary School
- Midway High School
Utilities
- Electric Water Heater
- Cable TV Available
Additional Features
- Covered Patio or Porch
- 0.25 Acre Lot
Community Details
- South Ridge Subdivision
Listing and Financial Details
- Assessor Parcel Number 322660
Map
Home Values in the Area
Average Home Value in this Area
Tax History
| Year | Tax Paid | Tax Assessment Tax Assessment Total Assessment is a certain percentage of the fair market value that is determined by local assessors to be the total taxable value of land and additions on the property. | Land | Improvement |
|---|---|---|---|---|
| 2025 | $1,979 | $306,790 | $38,070 | $268,720 |
| 2024 | $5,344 | $277,187 | $0 | $0 |
| 2023 | $4,899 | $251,988 | $0 | $0 |
| 2022 | $4,994 | $229,080 | $33,120 | $195,960 |
| 2021 | $5,070 | $211,010 | $30,150 | $180,860 |
| 2020 | $4,713 | $194,530 | $28,610 | $165,920 |
| 2019 | $4,772 | $191,450 | $27,290 | $164,160 |
| 2018 | $4,632 | $184,150 | $25,970 | $158,180 |
| 2017 | $4,637 | $183,000 | $24,760 | $158,240 |
| 2016 | $4,443 | $175,340 | $24,320 | $151,020 |
| 2015 | $2,545 | $169,360 | $23,770 | $145,590 |
| 2014 | $2,545 | $168,920 | $23,330 | $145,590 |
Property History
| Date | Event | Price | List to Sale | Price per Sq Ft |
|---|---|---|---|---|
| 11/07/2025 11/07/25 | For Sale | $335,000 | -- | $185 / Sq Ft |
Purchase History
| Date | Type | Sale Price | Title Company |
|---|---|---|---|
| Special Warranty Deed | -- | None Listed On Document | |
| Warranty Deed | -- | Fatco | |
| Vendors Lien | -- | First American Title |
Mortgage History
| Date | Status | Loan Amount | Loan Type |
|---|---|---|---|
| Previous Owner | $154,777 | Purchase Money Mortgage |
Source: North Texas Real Estate Information Systems (NTREIS)
MLS Number: 21099291
APN: 36-335201-000116-0
- 1204 Darbyton Dr
- 1317 Radisson Dr
- 1229 S Haven
- 1046 Kreece Dr
- 1074 Waverly Dr
- 905 Black Diamond Cir
- 905 Black Diamond Cir Unit 7
- 905 Day Star Dr
- 913 Day Star Dr
- 1221 Walden St
- 1725 W Spring Valley Rd
- 724 Wind Hill
- 825 Day Star Dr
- 828 Day Star Dr
- 901 Crested Butte Dr
- 805 Day Star Dr
- 717 Wintergreen Dr
- 923 Vail Highlands
- 1013 Dillinger Rd
- 925 Northern Dancer Dr
- 201 Ritchie Rd
- 11424 Patera St
- 525 E Spring Valley Rd Unit 1103
- 3209 Samson Dr
- 3068 Palomino Trail
- 9912 Shawnee Trail
- 2600 Comanche Trail Unit 2602
- 2708 Risinger Rd
- 2509 Tigua Ct
- 2332 Breezy Dr
- 509 N Hewitt Dr
- 2321 Paddington Way
- 301 W Panther Way Unit 1302
- 620 N Hewitt Dr
- 2100 Palafox Dr
- 9114 Royal Ln
- 600 E Panther Way
- 814 Majestic Dr
- 1700 Breezy Dr
- 9821 Chapel Rd
