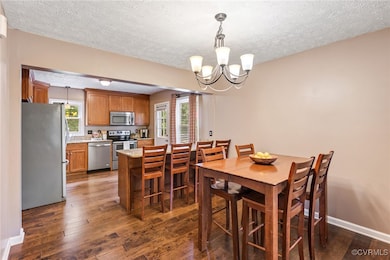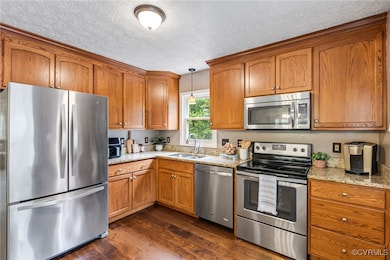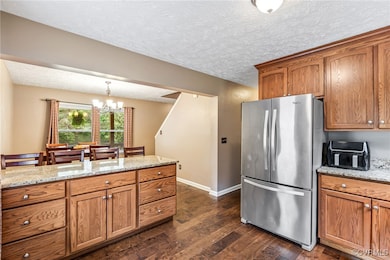1112 Scotts Bottom Rd Dillwyn, VA 23936
Estimated payment $2,365/month
Highlights
- Horses Allowed On Property
- Deck
- Granite Countertops
- 10 Acre Lot
- Farmhouse Style Home
- Front Porch
About This Home
Welcome Home to 1112 Scott’s Bottom Road!
This two-story home is full of charm and sits on 10 peaceful acres, giving you plenty of space to stretch out and enjoy the quiet country life. The property includes two parcels sold together and a fully fenced yard—perfect for pets, kids, or just enjoying the outdoors. Located just minutes from Dillwyn and Buckingham, this home offers the best of both worlds: a serene retreat that’s still close to town.
Step inside, and you’ll feel right at home. The open floor plan creates an easy flow while still keeping each space distinct. The living room is bright and inviting, with plenty of windows, three closets, and a full bath for convenience. From there, a hallway connects seamlessly to the kitchen and dining area, where you’ll find plenty of space for meals, gatherings, and memories. A door leads from the kitchen to the back deck, making it the perfect spot for summer cookouts, morning coffee, or unwinding in the evening.
Upstairs, you’ll find two bedrooms that share a full bathroom, along with a versatile walk-in closet that could double as a home office or extra storage. The master suite is tucked away at the end of the hall for added privacy and features its own walk-in closet and ensuite bath—a peaceful retreat to recharge.
The unfinished walk-out basement is full of potential and ready for your personal touch. Whether you dream of a workout space, movie room, or hobby area, this blank canvas is yours to design. Plumbing for an additional bathroom is already installed.
This home is more than just a house—it’s a place to create lasting memories. From the spacious property to the thoughtful layout, it’s ready to welcome its next chapter.
If you can picture yourself here, don’t wait! Schedule your showing today and come see it for yourself.
Home Details
Home Type
- Single Family
Est. Annual Taxes
- $1,123
Year Built
- Built in 1995
Lot Details
- 10 Acre Lot
- Partially Fenced Property
Home Design
- Farmhouse Style Home
- Frame Construction
- Composition Roof
- Vinyl Siding
Interior Spaces
- 1,728 Sq Ft Home
- 2-Story Property
- Washer and Dryer Hookup
Kitchen
- Stove
- Microwave
- Dishwasher
- Granite Countertops
Flooring
- Partially Carpeted
- Laminate
- Vinyl
Bedrooms and Bathrooms
- 3 Bedrooms
- En-Suite Primary Bedroom
- Walk-In Closet
- Bathroom Rough-In
- 3 Full Bathrooms
Unfinished Basement
- Walk-Out Basement
- Basement Fills Entire Space Under The House
Home Security
- Home Security System
- Storm Doors
Outdoor Features
- Deck
- Front Porch
Schools
- Buckingham Elementary And Middle School
- Buckingham High School
Horse Facilities and Amenities
- Horses Allowed On Property
Utilities
- Zoned Heating and Cooling
- Well
- Water Heater
- Septic Tank
Listing and Financial Details
- Exclusions: Washer, Dryer, and Freezer in Basement
- Assessor Parcel Number 152-4-29
Map
Home Values in the Area
Average Home Value in this Area
Tax History
| Year | Tax Paid | Tax Assessment Tax Assessment Total Assessment is a certain percentage of the fair market value that is determined by local assessors to be the total taxable value of land and additions on the property. | Land | Improvement |
|---|---|---|---|---|
| 2025 | $1,123 | $187,100 | $22,500 | $164,600 |
| 2024 | $1,123 | $187,100 | $22,500 | $164,600 |
| 2023 | $973 | $187,100 | $22,500 | $164,600 |
| 2022 | $973 | $187,100 | $22,500 | $164,600 |
| 2021 | $973 | $187,100 | $22,500 | $164,600 |
| 2020 | $973 | $187,100 | $22,500 | $164,600 |
| 2019 | $545 | $172,500 | $21,500 | $151,000 |
| 2018 | $949 | $172,500 | $21,500 | $151,000 |
| 2017 | -- | $172,500 | $21,500 | $151,000 |
| 2016 | $949 | $172,500 | $21,500 | $151,000 |
| 2014 | -- | $172,500 | $21,500 | $151,000 |
Property History
| Date | Event | Price | Change | Sq Ft Price |
|---|---|---|---|---|
| 07/30/2025 07/30/25 | Pending | -- | -- | -- |
| 06/04/2025 06/04/25 | Price Changed | $430,000 | -2.3% | $249 / Sq Ft |
| 05/15/2025 05/15/25 | For Sale | $440,000 | +101.9% | $255 / Sq Ft |
| 10/05/2018 10/05/18 | Sold | $217,900 | +1.4% | $134 / Sq Ft |
| 07/07/2018 07/07/18 | Pending | -- | -- | -- |
| 06/25/2018 06/25/18 | For Sale | $214,900 | +71.9% | $132 / Sq Ft |
| 03/18/2016 03/18/16 | Sold | $125,000 | -- | $72 / Sq Ft |
Purchase History
| Date | Type | Sale Price | Title Company |
|---|---|---|---|
| Grant Deed | $199,900 | Fidelity Nat L Title Ins Co |
Source: Central Virginia Regional MLS
MLS Number: 2512538
APN: 152-0-4-29-0
- TBD Scotts Bottom Rd Unit 2
- TBD Scotts Bottom Rd
- 632 Scotts Bottom Rd
- 24081 E James Anderson Hwy
- 1515 Ca Ira Rd
- 89 Conner St
- 125 Carter St
- 0 Main St Unit 57511
- 220 Camden St
- 0 Old Tower Hill Rd
- 221 Brickyard Dr
- 288 Cole Comfort Rd
- 0 Buckingham Centre Dr Unit 3 & 4
- TBD Wood Yard Rd
- 0 S Constitution Route Unit 359259
- 520 Salem Church Rd
- 793 Correctional Center Rd







