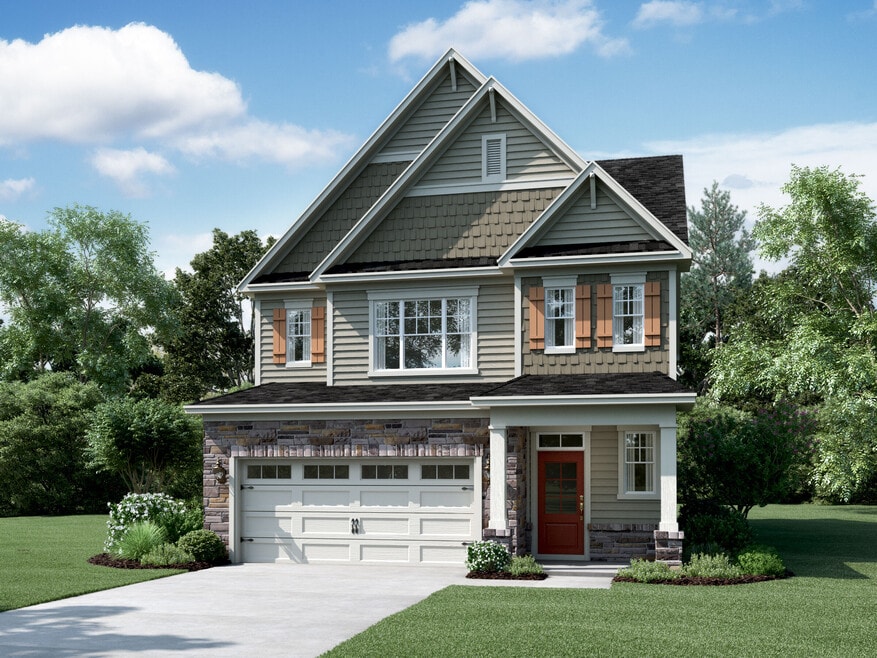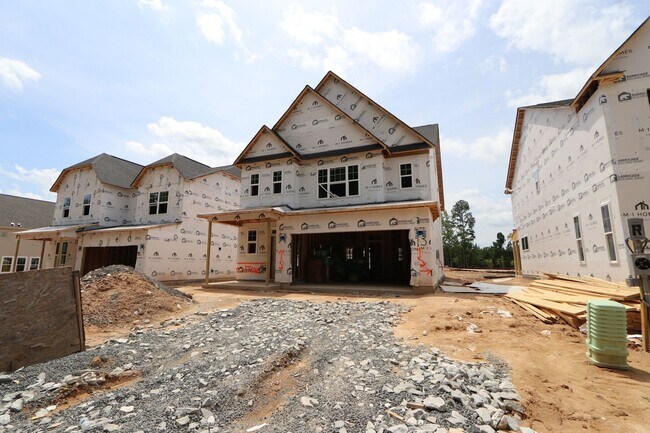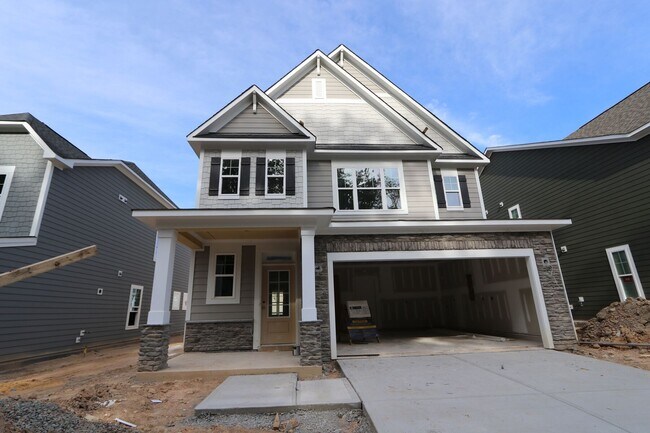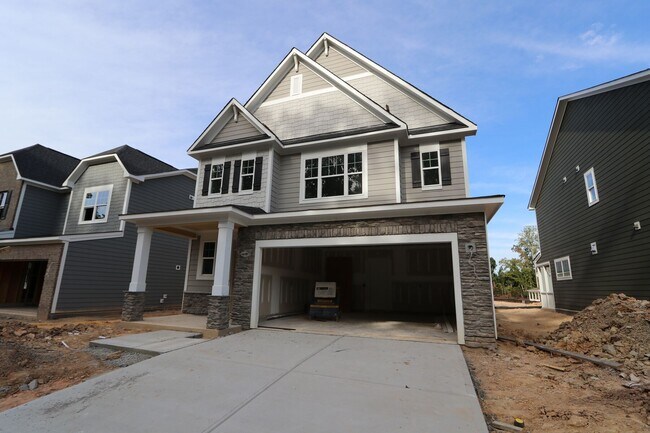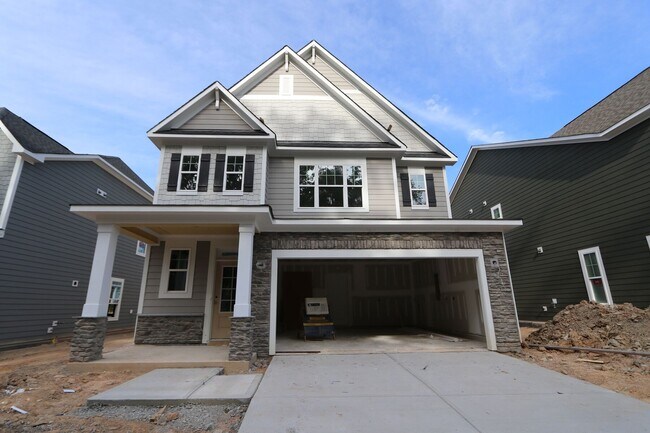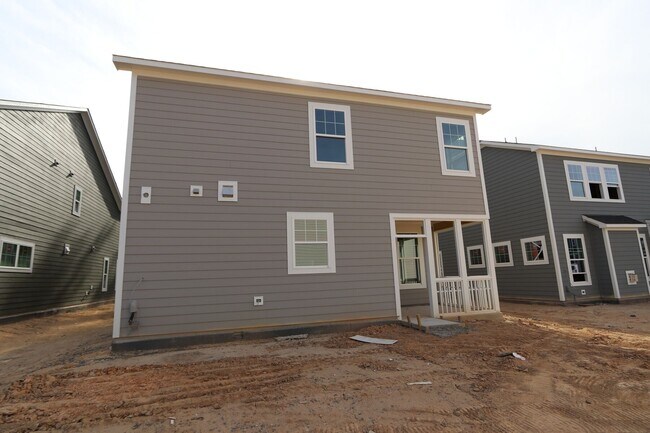
1112 Sparkling Lake Dr Apex, NC 27523
Green Level Trail - SignatureEstimated payment $5,129/month
Highlights
- New Construction
- No HOA
- Picnic Area
- Laurel Park Elementary Rated A
- Park
- Greenbelt
About This Home
Discover this stunning new construction home at 1112 Sparkling Lake Drive in Apex, built by M/I Homes. This beautiful 4-bedroom, 4-bathroom home offers 3,178 square feet of thoughtfully designed living space with the owner's bedroom conveniently located upstairs off the loft. This home includes the following: Spacious open-concept living space perfect for entertaining 4 well-appointed bedrooms including a first-floor guest bedroom 4 full bathrooms featuring quality finishes New construction quality and craftsmanship by M/I Homes This home showcases exceptional design quality throughout, with attention to detail evident in every room. The open-concept layout creates seamless flow between living areas, making it ideal for both daily living and hosting guests. The owner's bedroom retreat upstairs provides privacy and comfort, while the additional bedrooms offer flexibility for family, guests, or home office needs. Each bathroom is carefully appointed with quality fixtures and finishes that reflect the builder's commitment to excellence. Located in the desirable Apex area, this home offers proximity to beautiful parks and recreational opportunities. The neighborhood provides a perfect blend of suburban tranquility while maintaining convenient access to local amenities. Experience the benefits of new construction with this exceptional home that combines quality craftsmanship, functional design, and desirable l... MLS# 10107247
Home Details
Home Type
- Single Family
Parking
- 2 Car Garage
Home Design
- New Construction
Interior Spaces
- 2-Story Property
Bedrooms and Bathrooms
- 4 Bedrooms
- 4 Full Bathrooms
Community Details
Overview
- No Home Owners Association
- Greenbelt
Amenities
- Picnic Area
Recreation
- Park
- Trails
Matterport 3D Tour
Map
Other Move In Ready Homes in Green Level Trail - Signature
About the Builder
- 131 140 15 MacGregor Pines Dr
- 403 Rutherglen Dr
- 1016 Kilarney Ridge Loop
- Parc at Bradley Farm
- 1529 Salem Church Rd
- 1808 N Salem St
- 635 Sawcut Ln
- 631 Sawcut Ln
- 633 Sawcut Ln
- 294 Williams Grove Ln Unit 69
- 281 Williams Grove Ln Unit Lot 64
- 105 Annandale Dr
- 311 Culvert St
- 309 Culvert St
- 105 Cunningham St
- 307 S Elm St
- 506 W Chatham St
- 406 S Salem St
- 902 SW Maynard Rd
- 810 SW Maynard Rd
