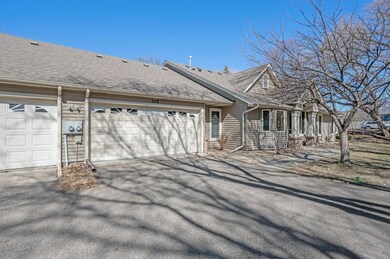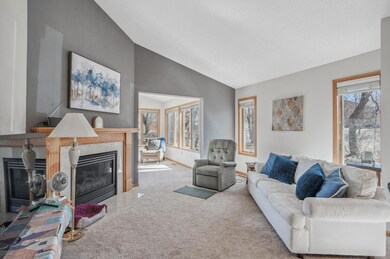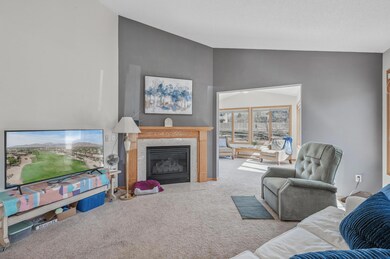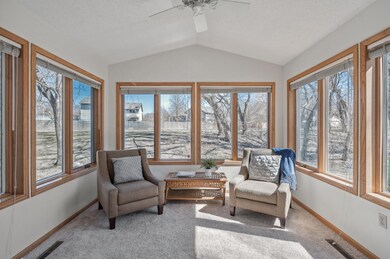
1112 Stratford Ln E Burnsville, MN 55337
Highlights
- Stainless Steel Appliances
- Porch
- Walk-In Closet
- The kitchen features windows
- 2 Car Attached Garage
- Entrance Foyer
About This Home
As of June 2024True, one-level living - this one's a 10! Soaring vaulted ceilings, custom cabinetry and plentiful Anderson windows have created a beautiful and functional home. Lovely open-concept floor-plan with abundant natural light throughout. Enjoy the spacious kitchen with breakfast area, classy dining and living spaces with gas fireplace, and relaxing sun room near the tree line. Primary BR has full bath and large walk-in-closet, while 2nd BR can function nicely as an office, den or guest room as well. Wide doorways and hallways, main floor laundry - main floor everything! Garage features radiant heated (wow!) epoxy floors and a handy storage cabinet system to help you stay organized! Appreciate your surroundings - only half a mile from the Birnamwood Golf Course, close to many parks, and convenient proximity to plentiful shopping and dining destinations. Come enjoy the opportunity of living at Stratford Green!
Townhouse Details
Home Type
- Townhome
Est. Annual Taxes
- $2,760
Year Built
- Built in 1994
Lot Details
- 2,570 Sq Ft Lot
- Street terminates at a dead end
HOA Fees
- $301 Monthly HOA Fees
Parking
- 2 Car Attached Garage
- Heated Garage
- Insulated Garage
- Garage Door Opener
Home Design
- Pitched Roof
- Architectural Shingle Roof
Interior Spaces
- 1,270 Sq Ft Home
- 1-Story Property
- Entrance Foyer
- Living Room with Fireplace
Kitchen
- Range<<rangeHoodToken>>
- <<microwave>>
- Dishwasher
- Stainless Steel Appliances
- The kitchen features windows
Bedrooms and Bathrooms
- 2 Bedrooms
- Walk-In Closet
Laundry
- Dryer
- Washer
Outdoor Features
- Porch
Utilities
- Forced Air Heating and Cooling System
- Water Filtration System
Community Details
- Association fees include maintenance structure, lawn care, ground maintenance, professional mgmt, trash, snow removal
- Sharper Management Association, Phone Number (952) 224-4777
- Stratford Green Subdivision
Listing and Financial Details
- Assessor Parcel Number 027267001020
Ownership History
Purchase Details
Home Financials for this Owner
Home Financials are based on the most recent Mortgage that was taken out on this home.Purchase Details
Home Financials for this Owner
Home Financials are based on the most recent Mortgage that was taken out on this home.Purchase Details
Home Financials for this Owner
Home Financials are based on the most recent Mortgage that was taken out on this home.Purchase Details
Home Financials for this Owner
Home Financials are based on the most recent Mortgage that was taken out on this home.Purchase Details
Purchase Details
Similar Homes in Burnsville, MN
Home Values in the Area
Average Home Value in this Area
Purchase History
| Date | Type | Sale Price | Title Company |
|---|---|---|---|
| Deed | $312,000 | -- | |
| Warranty Deed | $282,000 | Trademark Title Services Inc | |
| Warranty Deed | $237,000 | Trademark Title Services Inc | |
| Deed | $224,000 | Attorney | |
| Warranty Deed | $154,900 | -- | |
| Deed | $124,000 | -- |
Mortgage History
| Date | Status | Loan Amount | Loan Type |
|---|---|---|---|
| Previous Owner | $225,600 | New Conventional | |
| Previous Owner | $175,000 | Credit Line Revolving | |
| Previous Owner | $100,000 | New Conventional |
Property History
| Date | Event | Price | Change | Sq Ft Price |
|---|---|---|---|---|
| 07/17/2025 07/17/25 | For Sale | $324,900 | +4.1% | $256 / Sq Ft |
| 06/28/2024 06/28/24 | Sold | $312,000 | +0.6% | $246 / Sq Ft |
| 05/27/2024 05/27/24 | Pending | -- | -- | -- |
| 05/01/2024 05/01/24 | For Sale | $310,000 | -- | $244 / Sq Ft |
Tax History Compared to Growth
Tax History
| Year | Tax Paid | Tax Assessment Tax Assessment Total Assessment is a certain percentage of the fair market value that is determined by local assessors to be the total taxable value of land and additions on the property. | Land | Improvement |
|---|---|---|---|---|
| 2023 | $2,760 | $272,200 | $63,600 | $208,600 |
| 2022 | $2,438 | $265,200 | $63,400 | $201,800 |
| 2021 | $2,642 | $239,200 | $55,200 | $184,000 |
| 2020 | $2,508 | $244,700 | $52,500 | $192,200 |
| 2019 | $2,498 | $226,000 | $50,000 | $176,000 |
| 2018 | $2,326 | $215,300 | $46,300 | $169,000 |
| 2017 | $2,336 | $196,800 | $42,900 | $153,900 |
| 2016 | $2,289 | $194,800 | $40,800 | $154,000 |
| 2015 | -- | $164,083 | $35,180 | $128,903 |
| 2014 | $1,958 | $0 | $0 | $0 |
| 2013 | $1,958 | $139,231 | $28,465 | $110,766 |
Agents Affiliated with this Home
-
Brooke Hoel

Seller's Agent in 2025
Brooke Hoel
Century 21 Affiliated*
(920) 209-3773
32 Total Sales
-
Michael Severin

Seller's Agent in 2024
Michael Severin
RE/MAX
(612) 309-8709
3 in this area
115 Total Sales
-
LaDawn Severin

Seller Co-Listing Agent in 2024
LaDawn Severin
RE/MAX
(612) 250-0294
1 in this area
52 Total Sales
-
Traci Morelli

Buyer's Agent in 2024
Traci Morelli
Edina Realty, Inc.
(612) 743-4387
3 in this area
94 Total Sales
Map
Source: NorthstarMLS
MLS Number: 6518873
APN: 02-72670-01-020
- 12226 River Valley Dr
- 223 Birnamwood Dr
- 12284 River Valley Dr
- 12305 Oak Leaf Ct
- 926 E Travelers Trail Unit 66
- 145 Birnamwood Dr
- 12306 Crown Hill Ct
- 12510 Parkwood Dr
- 12514 Parkwood Dr
- 12600 Parkwood Dr Unit 210
- 667 E Burnsville Pkwy
- 695 E Burnsville Pkwy Unit 19
- 483 Meadowood Ln
- 603 E Portland Dr Unit 6
- 2007 E 122nd St Unit B15
- 2007 E 122nd St Unit B2
- 2011 E 122nd St Unit D7
- 2011 E 122nd St Unit D24
- 2009 E 122nd St Unit C8
- 2009 E 122nd St Unit C9






