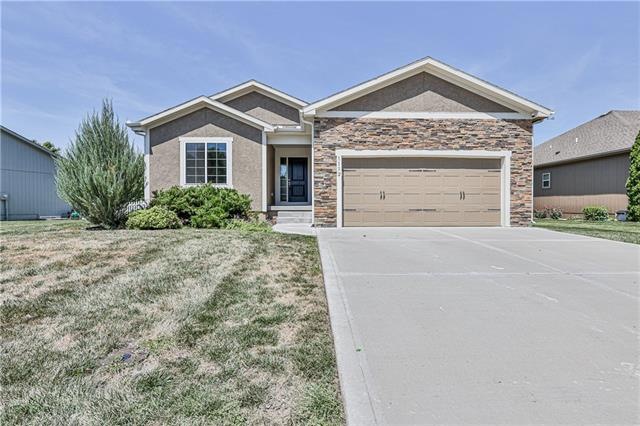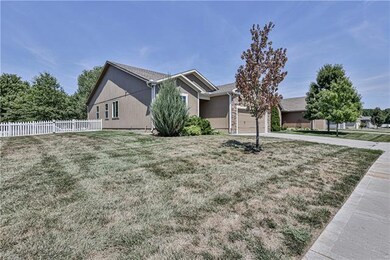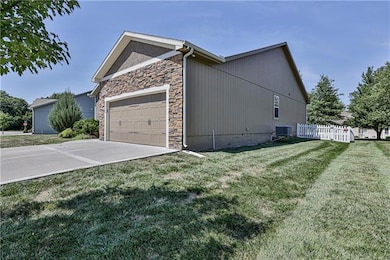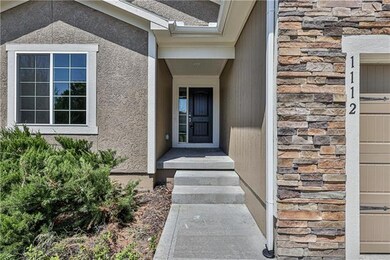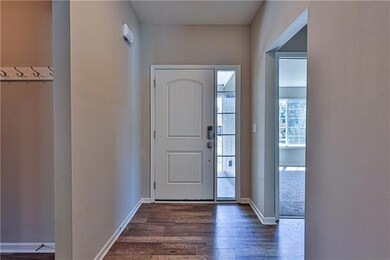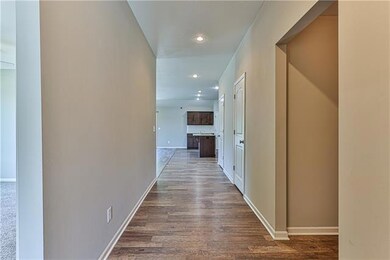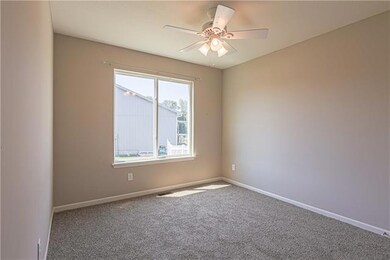
1112 SW 13th St Oak Grove, MO 64075
Estimated Value: $320,000 - $352,000
Highlights
- 411,642,000 Sq Ft lot
- ENERGY STAR Certified Homes
- Vaulted Ceiling
- Lake Privileges
- Contemporary Architecture
- Great Room
About This Home
As of September 2022Great Home For Sale! Edgewood Villas is a maintenance provided, none age restricted community. Private pool access to Oaks of Edgewood pool and clubhouse. Rare 4 bedroom, 2 bathroom ranch with granite throughout, large kitchen island, open concept, private master and an unfinished basement that is stubbed for a bath, includes egress and a passive radon mitigation system. Sprinkler system, lawn care, and snow removal makes this turn-key, MOVE-IN READY HOME for your Family for under $300k
Last Agent to Sell the Property
Re/Max Beyond License #00242509 Listed on: 08/18/2022

Home Details
Home Type
- Single Family
Est. Annual Taxes
- $3,463
Year Built
- Built in 2017
Lot Details
- 9,450 Acre Lot
- Level Lot
- Sprinkler System
HOA Fees
- $80 Monthly HOA Fees
Parking
- 2 Car Attached Garage
- Front Facing Garage
Home Design
- Contemporary Architecture
- Ranch Style House
- Blown-In Insulation
- Composition Roof
- Stone Veneer
- Stucco
Interior Spaces
- 1,592 Sq Ft Home
- Wet Bar: Solid Surface Counter, Vinyl, Carpet, Ceiling Fan(s), Double Vanity, Shower Only, Walk-In Closet(s)
- Built-In Features: Solid Surface Counter, Vinyl, Carpet, Ceiling Fan(s), Double Vanity, Shower Only, Walk-In Closet(s)
- Vaulted Ceiling
- Ceiling Fan: Solid Surface Counter, Vinyl, Carpet, Ceiling Fan(s), Double Vanity, Shower Only, Walk-In Closet(s)
- Skylights
- Fireplace
- Shades
- Plantation Shutters
- Drapes & Rods
- Mud Room
- Great Room
- Combination Kitchen and Dining Room
Kitchen
- Open to Family Room
- Kitchen Island
- Granite Countertops
- Laminate Countertops
Flooring
- Wall to Wall Carpet
- Linoleum
- Laminate
- Stone
- Ceramic Tile
- Luxury Vinyl Plank Tile
- Luxury Vinyl Tile
Bedrooms and Bathrooms
- 4 Bedrooms
- Cedar Closet: Solid Surface Counter, Vinyl, Carpet, Ceiling Fan(s), Double Vanity, Shower Only, Walk-In Closet(s)
- Walk-In Closet: Solid Surface Counter, Vinyl, Carpet, Ceiling Fan(s), Double Vanity, Shower Only, Walk-In Closet(s)
- 2 Full Bathrooms
- Double Vanity
- Bathtub with Shower
Laundry
- Laundry Room
- Laundry on main level
Basement
- Basement Fills Entire Space Under The House
- Sump Pump
- Basement Window Egress
Eco-Friendly Details
- Energy-Efficient Appliances
- ENERGY STAR Certified Homes
Outdoor Features
- Lake Privileges
- Enclosed patio or porch
Schools
- Oak Grove Elementary School
- Oak Grove High School
Utilities
- Central Air
- Thermostat
Community Details
- Association fees include lawn maintenance, snow removal
- Edgewood Villas Subdivision, Roanoke Floorplan
- On-Site Maintenance
Listing and Financial Details
- Assessor Parcel Number 39-200-02-45-00-0-00-000
Ownership History
Purchase Details
Purchase Details
Purchase Details
Home Financials for this Owner
Home Financials are based on the most recent Mortgage that was taken out on this home.Purchase Details
Home Financials for this Owner
Home Financials are based on the most recent Mortgage that was taken out on this home.Similar Homes in Oak Grove, MO
Home Values in the Area
Average Home Value in this Area
Purchase History
| Date | Buyer | Sale Price | Title Company |
|---|---|---|---|
| Red Bird Operations Llc | -- | None Listed On Document | |
| Red Bird Operations Llc | -- | -- | |
| Davis Christopher R | -- | -- | |
| Kraus Lance I | -- | Kansas City Title Inc |
Mortgage History
| Date | Status | Borrower | Loan Amount |
|---|---|---|---|
| Previous Owner | Davis Christopher R | $270,000 | |
| Previous Owner | Kraus Lance I | $187,670 | |
| Previous Owner | Kraus Larce L | $182,750 |
Property History
| Date | Event | Price | Change | Sq Ft Price |
|---|---|---|---|---|
| 09/09/2022 09/09/22 | Sold | -- | -- | -- |
| 08/20/2022 08/20/22 | Pending | -- | -- | -- |
| 08/18/2022 08/18/22 | For Sale | $285,000 | +21.4% | $179 / Sq Ft |
| 05/21/2020 05/21/20 | Sold | -- | -- | -- |
| 04/17/2020 04/17/20 | Pending | -- | -- | -- |
| 02/07/2020 02/07/20 | Price Changed | $234,850 | -4.9% | $148 / Sq Ft |
| 02/06/2020 02/06/20 | For Sale | $246,850 | -- | $155 / Sq Ft |
Tax History Compared to Growth
Tax History
| Year | Tax Paid | Tax Assessment Tax Assessment Total Assessment is a certain percentage of the fair market value that is determined by local assessors to be the total taxable value of land and additions on the property. | Land | Improvement |
|---|---|---|---|---|
| 2024 | $3,865 | $50,236 | $4,547 | $45,689 |
| 2023 | $3,865 | $50,236 | $4,556 | $45,680 |
| 2022 | $3,540 | $41,990 | $5,700 | $36,290 |
| 2021 | $3,463 | $41,990 | $5,700 | $36,290 |
| 2020 | $2,090 | $6,736 | $6,736 | $0 |
| 2019 | $542 | $6,736 | $6,736 | $0 |
| 2018 | $1,644,209 | $2,429 | $2,429 | $0 |
| 2017 | $186 | $2,429 | $2,429 | $0 |
| 2016 | $1 | $17 | $17 | $0 |
| 2014 | $1 | $16 | $16 | $0 |
Agents Affiliated with this Home
-
Carlos Ceballos

Seller's Agent in 2022
Carlos Ceballos
Re/Max Beyond
(913) 712-8775
1 in this area
38 Total Sales
-
Jessica Swisher

Seller's Agent in 2020
Jessica Swisher
ReeceNichols - Lees Summit
(816) 519-1376
1 in this area
86 Total Sales
-
Rob Ellerman

Seller Co-Listing Agent in 2020
Rob Ellerman
ReeceNichols - Lees Summit
(816) 304-4434
9 in this area
5,194 Total Sales
-
Bianca Estala

Buyer's Agent in 2020
Bianca Estala
RE/MAX
(913) 904-8107
77 Total Sales
Map
Source: Heartland MLS
MLS Number: 2399332
APN: 39-200-02-45-00-0-00-000
- 1602 SW Deer Run Rd
- 1014 SW Whitetail Dr
- 1609 SW Timberline Rd
- 1303 SW 10th Terrace
- 1405 SW 10th Terrace
- 1411 SW 10th Terrace
- 1008 SW Whippoorwill Ln
- 1202 SW Cardinal Ct
- 901 SW Redbird Ct
- 903 SW Redbird Ct
- 905 SW Redbird Ct
- 906 SW Redbird Ct
- 904 SW Redbird Ct
- 902 SW Redbird Ct
- 900 SW Redbird Ct
- 1500 SW Meadowlark Ct
- 1506 SW 9th St
- 1504 SW 9th St
- 1800 SW Cemetery Rd
- 904 SW Pintail Dr
- 1112 SW 13th St
- 1110 SW 13th St
- 1114 SW 13th St
- 1105 SW Badger Ct
- 1106 SW 13th St
- 1113 SW 13th St
- 1111 SW 13th St
- 1115 SW 13th St
- 1109 SW 13th St
- 1104 SW 13th St
- 1117 SW 13th St
- 1107 SW 13th St
- 1101 SW Badger Ct
- 1210 SW Fawn Ln
- 1105 SW 13th St
- 1208 SW Fawn Ln
- 1206 SW Fawn Ln
- 1103 SW 13th St
- 1204 SW Fawn Ln
- 1701 Hawes Ln
