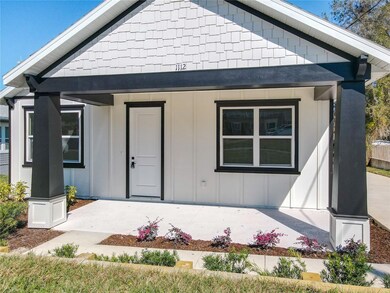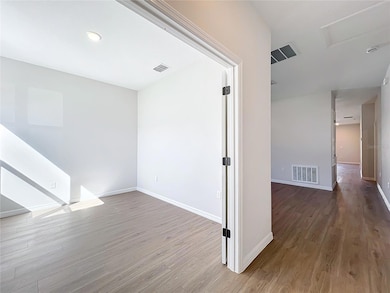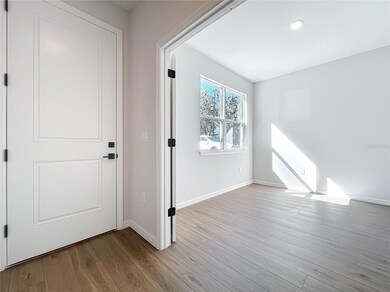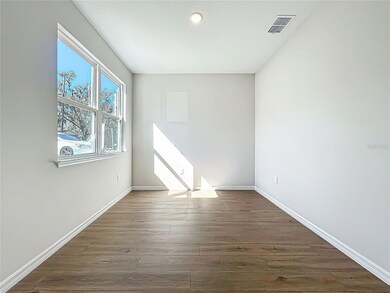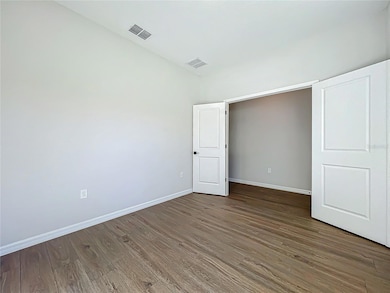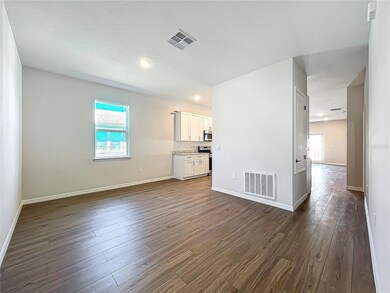
1112 W Line St Leesburg, FL 34748
Estimated payment $1,836/month
Highlights
- New Construction
- Great Room
- No HOA
- Main Floor Primary Bedroom
- Stone Countertops
- Den
About This Home
This charming, new construction home boasts modern elegance and functional design, offering the perfect blend of comfort and style. With three bedrooms and two bathrooms, this home is designed to suit your lifestyle. A spacious den area provides flexible space for an office, playroom, or additional living area. Natural light floods the home through large windows, creating a bright and airy atmosphere throughout. The French doors open to a nice covered back patio, ideal for outdoor relaxation. The front porch is also covered, adding to the inviting curb appeal. A separate garage provides ample storage and parking space. Plus, with **NO HOA**, you have the freedom to personalize your space without additional restrictions. This home offers the perfect combination of functionality and beauty, all in a peaceful, non-restricted community.
Listing Agent
PREMIUM PROPERTIES REAL ESTATE Brokerage Phone: 407-380-2800 License #488815
Home Details
Home Type
- Single Family
Est. Annual Taxes
- $538
Year Built
- Built in 2025 | New Construction
Lot Details
- 9,000 Sq Ft Lot
- Lot Dimensions are 60x150
- South Facing Home
- Metered Sprinkler System
- Street paved with bricks
- Property is zoned R-2
Parking
- 1 Car Garage
Home Design
- Block Foundation
- Stem Wall Foundation
- Shingle Roof
- Concrete Siding
- Cement Siding
- HardiePlank Type
Interior Spaces
- 1,702 Sq Ft Home
- Double Pane Windows
- Insulated Windows
- French Doors
- Great Room
- Breakfast Room
- Formal Dining Room
- Den
- Inside Utility
Kitchen
- Eat-In Kitchen
- Range
- Recirculated Exhaust Fan
- Microwave
- Dishwasher
- Stone Countertops
- Solid Wood Cabinet
- Disposal
Flooring
- Carpet
- Laminate
- Tile
Bedrooms and Bathrooms
- 3 Bedrooms
- Primary Bedroom on Main
- Split Bedroom Floorplan
- Walk-In Closet
- 2 Full Bathrooms
Laundry
- Laundry Room
- Washer and Electric Dryer Hookup
Outdoor Features
- Courtyard
Utilities
- Central Heating and Cooling System
- Thermostat
- Underground Utilities
- Electric Water Heater
- Private Sewer
- High Speed Internet
- Cable TV Available
Community Details
- No Home Owners Association
- Leesburg Subdivision
Listing and Financial Details
- Visit Down Payment Resource Website
- Legal Lot and Block 2 / 043
- Assessor Parcel Number 26-19-24-3900-043-00203
Map
Home Values in the Area
Average Home Value in this Area
Tax History
| Year | Tax Paid | Tax Assessment Tax Assessment Total Assessment is a certain percentage of the fair market value that is determined by local assessors to be the total taxable value of land and additions on the property. | Land | Improvement |
|---|---|---|---|---|
| 2025 | $511 | $44,327 | $44,327 | -- |
| 2024 | $511 | $44,327 | $44,327 | -- |
| 2023 | $511 | $44,327 | $44,327 | $0 |
| 2022 | $374 | $22,163 | $22,163 | $0 |
| 2021 | $231 | $22,163 | $0 | $0 |
| 2020 | $233 | $22,050 | $0 | $0 |
| 2019 | $127 | $6,930 | $0 | $0 |
| 2018 | $125 | $6,930 | $0 | $0 |
| 2017 | $564 | $31,097 | $0 | $0 |
| 2016 | -- | $30,767 | $0 | $0 |
| 2015 | $579 | $30,573 | $0 | $0 |
| 2014 | $576 | $30,097 | $0 | $0 |
Property History
| Date | Event | Price | Change | Sq Ft Price |
|---|---|---|---|---|
| 05/27/2025 05/27/25 | Pending | -- | -- | -- |
| 05/22/2025 05/22/25 | Price Changed | $319,900 | -1.3% | $188 / Sq Ft |
| 04/30/2025 04/30/25 | Price Changed | $324,000 | -3.0% | $190 / Sq Ft |
| 04/10/2025 04/10/25 | Price Changed | $334,000 | -1.5% | $196 / Sq Ft |
| 03/07/2025 03/07/25 | Price Changed | $339,000 | -2.8% | $199 / Sq Ft |
| 02/20/2025 02/20/25 | For Sale | $348,800 | +772.0% | $205 / Sq Ft |
| 02/05/2024 02/05/24 | Sold | $40,000 | -11.1% | $36 / Sq Ft |
| 01/04/2024 01/04/24 | Pending | -- | -- | -- |
| 12/10/2023 12/10/23 | For Sale | $45,000 | +130.8% | $41 / Sq Ft |
| 03/12/2021 03/12/21 | Sold | $19,500 | -22.0% | $18 / Sq Ft |
| 02/12/2021 02/12/21 | Pending | -- | -- | -- |
| 10/27/2020 10/27/20 | For Sale | $25,000 | -- | $23 / Sq Ft |
Purchase History
| Date | Type | Sale Price | Title Company |
|---|---|---|---|
| Quit Claim Deed | -- | None Listed On Document | |
| Warranty Deed | $40,000 | None Listed On Document | |
| Quit Claim Deed | -- | None Listed On Document | |
| Quit Claim Deed | $100 | -- | |
| Warranty Deed | $19,500 | Equitable Ttl Of Lake Cnty L | |
| Deed | $10,000 | -- | |
| Trustee Deed | -- | None Available | |
| Deed | $100 | -- | |
| Warranty Deed | $59,900 | -- | |
| Deed | -- | -- |
Mortgage History
| Date | Status | Loan Amount | Loan Type |
|---|---|---|---|
| Open | $196,463 | Construction |
Similar Homes in the area
Source: Stellar MLS
MLS Number: O6282962
APN: 26-19-24-3900-043-00203
- 1116 W Line St
- 1109 W Line St
- 1020 W Line St
- 1124 Sunshine Ave
- 1009 Herndon St
- 1112 W Main St Unit E5
- 500 N 13th St
- 506 Perkins St
- 506 Richard St
- 701 Perkins St Unit 100
- 723 Perkins St Unit 104
- 1306 Vine St
- 1208 Bonaire Dr
- 1313 Vine St
- W. Main St & County Road 468
- 1208 N Lee St Lot184
- 0 Euclid Ave
- 729 N 14th St Us Hwy 27
- 415 S 9th St
- 729 N 14th St

