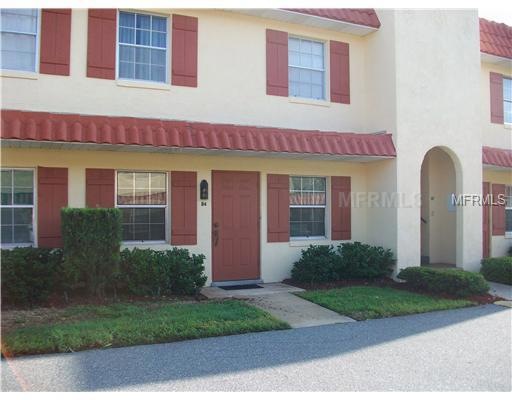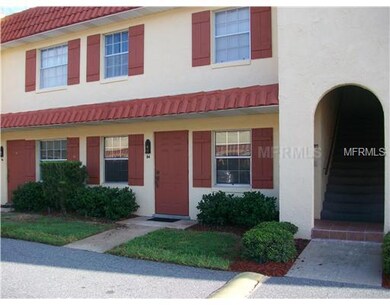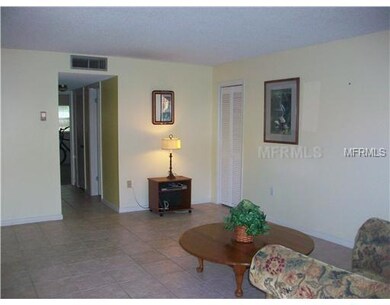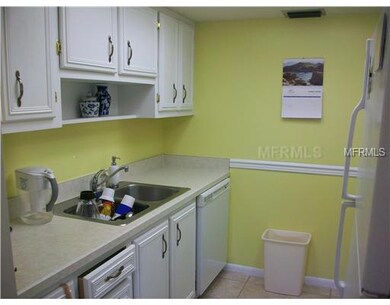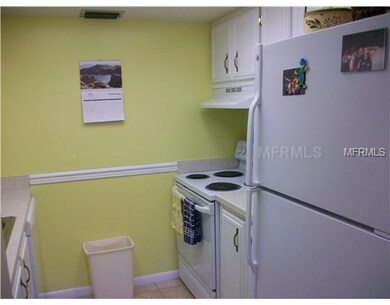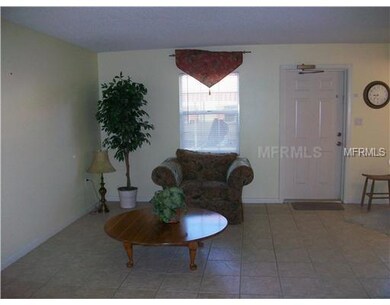
1112 W Main St Unit B4 Leesburg, FL 34748
Estimated Value: $95,392 - $114,000
Highlights
- Spanish Architecture
- Mature Landscaping
- Walk-In Closet
- L-Shaped Dining Room
- Community Pool
- Ceramic Tile Flooring
About This Home
As of January 2012VERY NICE UPDATED DOWNSTAIRS UNIT IN SPANISH OAKS!! PRICE HAS BEEN REDUCED AND OWNER WANTS AN OFFER!! TILE FLOORING IN LIVING, DINING, KITCHEN & BATHS. LIVING ROOM IS SPACIOUS THAT OPENS TO DINING AREA, FULL APPLIANCES IN KITCHEN, LARGE BEDROOMS WITHWALK IN CLOSETS. MASTER BEDROOM HAS TILED WALK IN SHOWER AND SEPARATE AREA WITH BUILT IN DESK. UNIT COMES WITH COVERED PARKING AREA, POOL AND LAUNDRY FACILITIES. WITHIN WALKING DISTANCE TO DOWNTOWN FOR ALL THE SPECIAL EVENTS, CONCERTS & SATURDAY MORNING MARKET. A GREAT PLACE TO LIVE THAT'S MAINTENANCE FREE!!
Last Agent to Sell the Property
ERA GRIZZARD REAL ESTATE License #512601 Listed on: 07/28/2011

Last Buyer's Agent
DEBRA SIMMONS
License #381380
Property Details
Home Type
- Condominium
Year Built
- Built in 1973
Lot Details
- South Facing Home
- Mature Landscaping
- Zero Lot Line
HOA Fees
- $240 Monthly HOA Fees
Parking
- 1 Carport Space
Home Design
- Spanish Architecture
- Slab Foundation
- Block Exterior
- Stucco
Interior Spaces
- 938 Sq Ft Home
- 1-Story Property
- Ceiling Fan
- Blinds
- L-Shaped Dining Room
Kitchen
- Range
- Dishwasher
- Disposal
Flooring
- Carpet
- Ceramic Tile
Bedrooms and Bathrooms
- 2 Bedrooms
- Walk-In Closet
- 2 Full Bathrooms
Location
- City Lot
Schools
- Leesburg Elementary School
- Oak Park Middle School
- Leesburg High School
Utilities
- Central Heating and Cooling System
- Private Sewer
- High Speed Internet
- Cable TV Available
Listing and Financial Details
- Down Payment Assistance Available
- Visit Down Payment Resource Website
- Tax Lot 00B04
- Assessor Parcel Number 26-19-24-003000000B04
Community Details
Overview
- Association fees include escrow reserves fund, maintenance structure, ground maintenance, pest control, trash
- Spanish Oaks Condos
- Spanish Oaks Subdivision
- The community has rules related to deed restrictions
Amenities
- Laundry Facilities
Recreation
- Community Pool
Pet Policy
- Pets Allowed
Ownership History
Purchase Details
Purchase Details
Home Financials for this Owner
Home Financials are based on the most recent Mortgage that was taken out on this home.Purchase Details
Purchase Details
Home Financials for this Owner
Home Financials are based on the most recent Mortgage that was taken out on this home.Purchase Details
Home Financials for this Owner
Home Financials are based on the most recent Mortgage that was taken out on this home.Similar Homes in Leesburg, FL
Home Values in the Area
Average Home Value in this Area
Purchase History
| Date | Buyer | Sale Price | Title Company |
|---|---|---|---|
| Chidester Phoebe | $60,000 | Attorney | |
| Owen Mary E | $27,500 | Grace Title Inc | |
| Williams Samuel W | $67,000 | -- | |
| Watson Robert Eugene | $50,000 | 1St Land Title Services Inc | |
| Sullivan Daniel B | $40,800 | -- |
Mortgage History
| Date | Status | Borrower | Loan Amount |
|---|---|---|---|
| Previous Owner | Watson Robert Eugene | $47,500 | |
| Previous Owner | Sullivan Daniel B | $36,900 |
Property History
| Date | Event | Price | Change | Sq Ft Price |
|---|---|---|---|---|
| 01/06/2012 01/06/12 | Sold | $27,500 | 0.0% | $29 / Sq Ft |
| 12/07/2011 12/07/11 | Pending | -- | -- | -- |
| 07/28/2011 07/28/11 | For Sale | $27,500 | -- | $29 / Sq Ft |
Tax History Compared to Growth
Tax History
| Year | Tax Paid | Tax Assessment Tax Assessment Total Assessment is a certain percentage of the fair market value that is determined by local assessors to be the total taxable value of land and additions on the property. | Land | Improvement |
|---|---|---|---|---|
| 2025 | $221 | $32,230 | -- | -- |
| 2024 | $221 | $32,230 | -- | -- |
| 2023 | $221 | $30,390 | $0 | $0 |
| 2022 | $138 | $29,505 | $0 | $0 |
| 2021 | $807 | $46,850 | $0 | $0 |
| 2020 | $811 | $46,850 | $0 | $0 |
| 2019 | $702 | $37,939 | $0 | $0 |
| 2018 | $655 | $37,939 | $0 | $0 |
| 2017 | $568 | $29,016 | $0 | $0 |
| 2016 | $547 | $29,016 | $0 | $0 |
| 2015 | $490 | $22,810 | $0 | $0 |
| 2014 | $430 | $22,442 | $0 | $0 |
Agents Affiliated with this Home
-
Craig Yox

Seller's Agent in 2012
Craig Yox
ERA GRIZZARD REAL ESTATE
(352) 255-6002
49 in this area
189 Total Sales
-
D
Buyer's Agent in 2012
DEBRA SIMMONS
Map
Source: Stellar MLS
MLS Number: G4674840
APN: 26-19-24-0030-000-00B04
- 1112 W Main St Unit E5
- 1009 Herndon St
- 1109 W Line St
- 1112 W Line St
- 1020 W Line St
- 1208 Bonaire Dr
- 1116 W Line St
- 0 Euclid Ave
- 1306 Vine St
- 1313 Vine St
- 1208 N Lee St Lot184
- W. Main St & County Road 468
- 415 S 9th St
- 1124 Sunshine Ave
- 427 S 9th St
- 1024 W Dixie Ave
- 500 N 13th St
- 506 Perkins St
- 602 Ross St
- 506 Richard St
- 1112 W Main St Unit E6
- 1112 W Main St Unit J5
- 1112 W Main St Unit G4
- 1112 W Main St Unit B5
- 1112 W Main St Unit J6
- 1112 W Main St Unit B7
- 1112 W Main St Unit G7
- 1112 W Main St Unit A5
- 1112 W Main St Unit E4
- 1112 W Main St Unit I7
- 1112 W Main St Unit I4
- 1112 W Main St Unit B6
- 1112 W Main St Unit H6
- 1112 W Main St Unit H5
- 1112 W Main St Unit B4
- 1112 W Main St Unit G6
- 1112 W Main St Unit F4
- 1112 W Main St Unit C4
- 1112 W Main St Unit D7
- 1112 W Main St Unit C7
