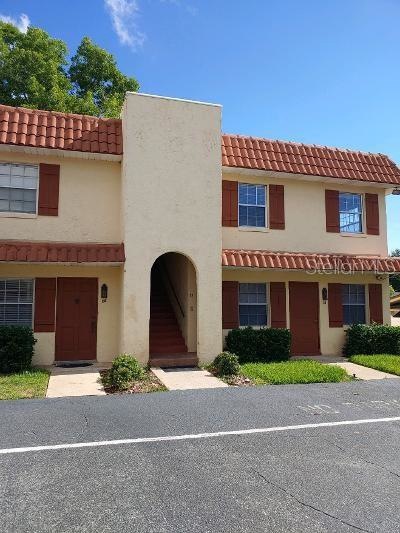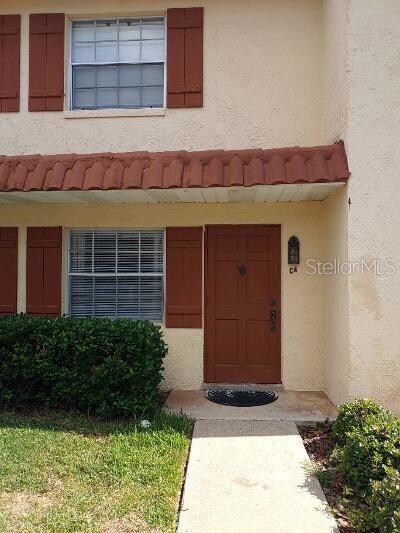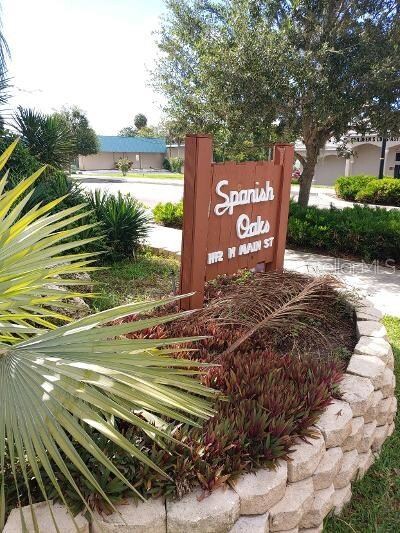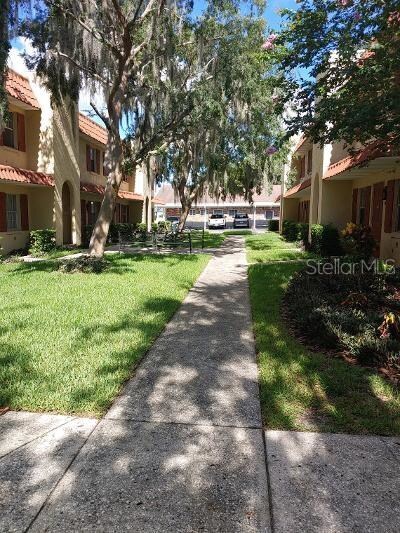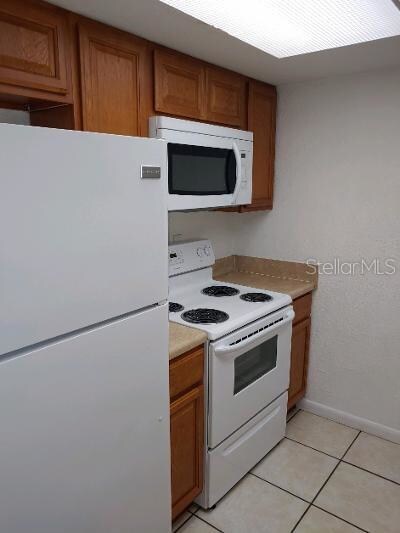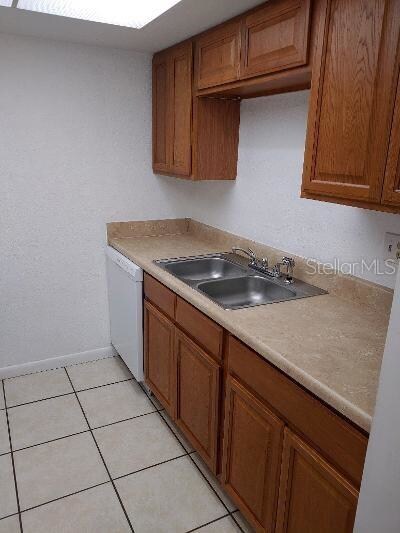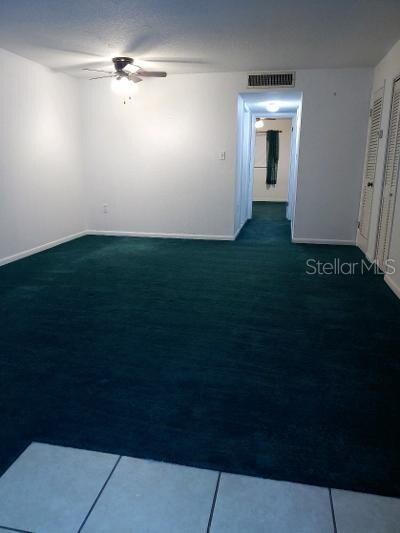
1112 W Main St Unit C4 Leesburg, FL 34748
Highlights
- Main Floor Primary Bedroom
- Central Heating and Cooling System
- Ceiling Fan
- Community Pool
- Combination Dining and Living Room
- Heat or Energy Recovery Ventilation System
About This Home
As of February 2024This downstairs condo features one large bedroom and one bathroom. There is a spacious living/dining room combo, and a galley style kitchen. It is conveniently located to historic downtown Leesburg with restaurants and Beacon College. It is just 2 miles to UF Medical Health Center. The kitchen features a refrigerator, range, dishwasher and garbage disposal. There is a covered parking space for the unit owner, plus additional visitor parking for extra vehicles and guests. The maintenance fee covers the water bill, the community pool and maintenance of all common areas. There is a laundry facility and an inground 8-foot-deep pool. If you are looking for a move in ready investment property, or a low maintenance condo, this is the one for you.
Last Agent to Sell the Property
RE/MAX PREMIER REALTY License #3220584 Listed on: 07/01/2022

Property Details
Home Type
- Condominium
Est. Annual Taxes
- $682
Year Built
- Built in 1973
Lot Details
- South Facing Home
- Irrigation
HOA Fees
- $460 Monthly HOA Fees
Home Design
- Slab Foundation
- Membrane Roofing
- Concrete Siding
- Stucco
Interior Spaces
- 638 Sq Ft Home
- 1-Story Property
- Ceiling Fan
- Blinds
- Combination Dining and Living Room
Kitchen
- Range with Range Hood
- Dishwasher
- Disposal
Flooring
- Carpet
- Laminate
Bedrooms and Bathrooms
- 1 Primary Bedroom on Main
- 1 Full Bathroom
Parking
- 1 Carport Space
- Reserved Parking
Outdoor Features
- Exterior Lighting
Schools
- Beverly Shores Elementary School
- Carver Middle School
- Leesburg High School
Utilities
- Central Heating and Cooling System
- Heat or Energy Recovery Ventilation System
- Thermostat
- Electric Water Heater
- Cable TV Available
Listing and Financial Details
- Down Payment Assistance Available
- Visit Down Payment Resource Website
- Tax Lot C4
- Assessor Parcel Number 26-19-24-0030-000-00C04
Community Details
Overview
- Association fees include community pool, maintenance structure, ground maintenance, pool maintenance
- Empire Management Group Association, Phone Number (407) 770-1748
- Spanish Oaks Condo
- Leesburg Spanish Oaks Condo Subdivision
Amenities
- Laundry Facilities
Recreation
- Community Pool
Pet Policy
- Pets Allowed
- Pets up to 50 lbs
Ownership History
Purchase Details
Home Financials for this Owner
Home Financials are based on the most recent Mortgage that was taken out on this home.Purchase Details
Home Financials for this Owner
Home Financials are based on the most recent Mortgage that was taken out on this home.Purchase Details
Purchase Details
Home Financials for this Owner
Home Financials are based on the most recent Mortgage that was taken out on this home.Purchase Details
Purchase Details
Home Financials for this Owner
Home Financials are based on the most recent Mortgage that was taken out on this home.Similar Homes in Leesburg, FL
Home Values in the Area
Average Home Value in this Area
Purchase History
| Date | Type | Sale Price | Title Company |
|---|---|---|---|
| Warranty Deed | $85,000 | Clear Choice Title Group | |
| Warranty Deed | $64,500 | First International Title | |
| Warranty Deed | $33,000 | Brokers Title Leesburg Llc | |
| Warranty Deed | $16,000 | Brokers Title Leesburg Llc | |
| Warranty Deed | $25,500 | -- | |
| Warranty Deed | $27,000 | -- |
Mortgage History
| Date | Status | Loan Amount | Loan Type |
|---|---|---|---|
| Previous Owner | $6,000 | Credit Line Revolving | |
| Previous Owner | $24,300 | No Value Available |
Property History
| Date | Event | Price | Change | Sq Ft Price |
|---|---|---|---|---|
| 02/12/2024 02/12/24 | Sold | $85,000 | -4.5% | $133 / Sq Ft |
| 01/25/2024 01/25/24 | Pending | -- | -- | -- |
| 01/19/2024 01/19/24 | For Sale | $89,000 | +38.0% | $139 / Sq Ft |
| 08/15/2022 08/15/22 | Sold | $64,500 | -6.5% | $101 / Sq Ft |
| 07/14/2022 07/14/22 | Pending | -- | -- | -- |
| 07/01/2022 07/01/22 | For Sale | $69,000 | +331.3% | $108 / Sq Ft |
| 02/27/2012 02/27/12 | Sold | $16,000 | 0.0% | $25 / Sq Ft |
| 01/10/2012 01/10/12 | Pending | -- | -- | -- |
| 01/06/2012 01/06/12 | For Sale | $16,000 | -- | $25 / Sq Ft |
Tax History Compared to Growth
Tax History
| Year | Tax Paid | Tax Assessment Tax Assessment Total Assessment is a certain percentage of the fair market value that is determined by local assessors to be the total taxable value of land and additions on the property. | Land | Improvement |
|---|---|---|---|---|
| 2025 | $863 | $46,544 | $4,840 | $41,704 |
| 2024 | $863 | $46,544 | $4,840 | $41,704 |
| 2023 | $863 | $43,900 | $4,840 | $39,060 |
| 2022 | $774 | $43,900 | $4,840 | $39,060 |
| 2021 | $682 | $35,765 | $0 | $0 |
| 2020 | $686 | $35,765 | $0 | $0 |
| 2019 | $594 | $29,206 | $0 | $0 |
| 2018 | $564 | $29,206 | $0 | $0 |
| 2017 | $509 | $24,889 | $0 | $0 |
| 2016 | $516 | $24,889 | $0 | $0 |
| 2015 | $403 | $18,182 | $0 | $0 |
| 2014 | $343 | $17,910 | $0 | $0 |
Agents Affiliated with this Home
-
Mark Oberlender

Seller's Agent in 2024
Mark Oberlender
COLDWELL BANKER COAST REALTY
(786) 326-2139
1 in this area
8 Total Sales
-
Amy Higgins

Buyer's Agent in 2024
Amy Higgins
COLLADO REAL ESTATE
(808) 987-3590
1 in this area
40 Total Sales
-
Peter Hettmann

Seller's Agent in 2022
Peter Hettmann
RE/MAX
(352) 250-1000
12 in this area
45 Total Sales
-
Maira Espinal De Moran

Buyer's Agent in 2022
Maira Espinal De Moran
UNITED REAL ESTATE PREFERRED
(407) 953-0558
1 in this area
2 Total Sales
-
A
Seller's Agent in 2012
AMY CEARLEY
EXIT REALTY TRI-COUNTY
Map
Source: Stellar MLS
MLS Number: G5057383
APN: 26-19-24-0030-000-00C04
- 1009 Herndon St
- 1109 W Line St
- 1112 W Line St
- 1020 W Line St
- 1116 W Line St
- 1105 Johnson St
- 1208 Bonaire Dr
- 0 Euclid Ave
- 1208 N Lee St Lot184
- 1306 Vine St
- 1124 Sunshine Ave
- W. Main St & County Road 468
- 1313 Vine St
- 506 Perkins St
- 500 N 13th St
- 415 S 9th St
- 506 Richard St
- 427 S 9th St
- 701 Perkins St Unit 100
- 1024 W Dixie Ave
