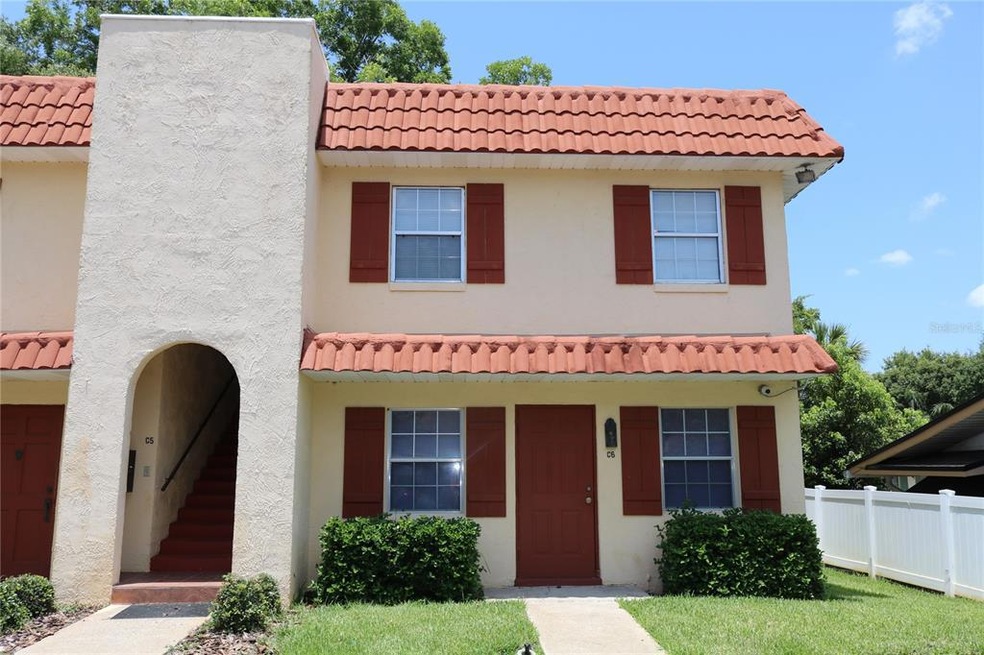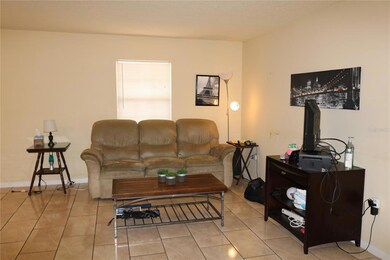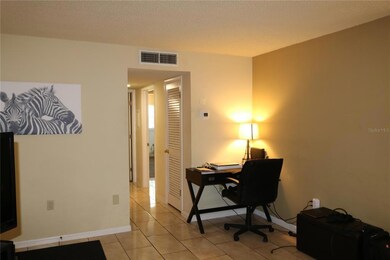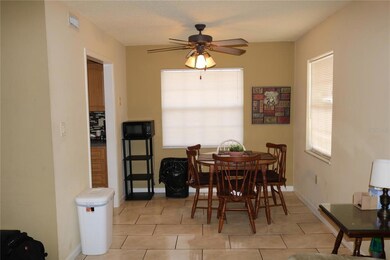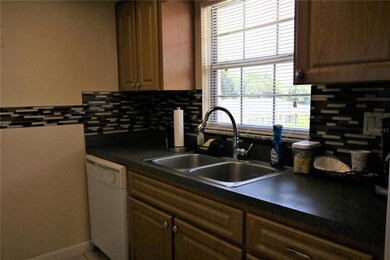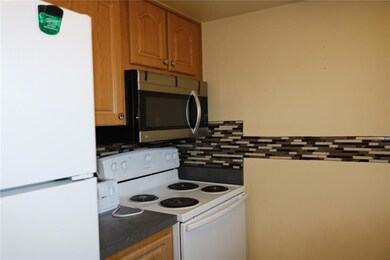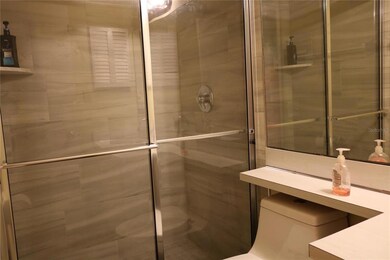
1112 W Main St Unit C7 Leesburg, FL 34748
Estimated Value: $96,000 - $115,000
Highlights
- Oak Trees
- Mediterranean Architecture
- Covered patio or porch
- In Ground Pool
- End Unit
- Walk-In Closet
About This Home
As of July 2022This upstairs end unit condo features two bedrooms, two bathrooms, a living/dining combo, and a galley style kitchen. It is conveniently located close to historic downtown Leesburg. You will be within walking distance to Restaurants, Beacon College and Banks. The kitchen features a refrigerator, stove, dishwasher, garbage disposal, and built-in microwave. There is a covered parking space for the unit owner, plus additional visitor parking for extra vehicles and guests. The maintenance fee covers the water bill, the community pool and maintenance of all common areas... to include a park like setting with benches. There is a laundry facility and an inground 8-foot-deep pool! If you are looking for an investment property, or a low maintenance condo close to college, this may be the one for you!
Last Listed By
RIGHT REALTY CONNECTION, INC. License #3408437 Listed on: 06/18/2022
Property Details
Home Type
- Condominium
Est. Annual Taxes
- $954
Year Built
- Built in 1973
Lot Details
- End Unit
- Northeast Facing Home
- Oak Trees
HOA Fees
- $260 Monthly HOA Fees
Parking
- 1 Carport Space
Home Design
- Mediterranean Architecture
- Slab Foundation
- Tile Roof
- Membrane Roofing
- Block Exterior
- Stucco
Interior Spaces
- 938 Sq Ft Home
- 2-Story Property
- Combination Dining and Living Room
Kitchen
- Range
- Microwave
- Dishwasher
- Disposal
Flooring
- Carpet
- Tile
Bedrooms and Bathrooms
- 2 Bedrooms
- Walk-In Closet
- 2 Full Bathrooms
Outdoor Features
- In Ground Pool
- Covered patio or porch
Schools
- Leesburg Elementary School
- Carver Middle School
- Leesburg High School
Utilities
- Central Heating and Cooling System
- High Speed Internet
- Cable TV Available
Listing and Financial Details
- Visit Down Payment Resource Website
- Tax Lot 00C07
- Assessor Parcel Number 26-19-24-0030-000-00C07
Community Details
Overview
- Association fees include pool, insurance, maintenance structure, ground maintenance, maintenance, trash
- $216 Other Monthly Fees
- Sentry Management Association, Phone Number (352) 343-5706
- Visit Association Website
- Leesburg Spanish Oak Condos
- Leesburg Spanish Oaks Condo Subdivision
- The community has rules related to deed restrictions
Amenities
- Laundry Facilities
Recreation
- Community Pool
Pet Policy
- Pets up to 15 lbs
- 1 Pet Allowed
Ownership History
Purchase Details
Home Financials for this Owner
Home Financials are based on the most recent Mortgage that was taken out on this home.Purchase Details
Home Financials for this Owner
Home Financials are based on the most recent Mortgage that was taken out on this home.Purchase Details
Home Financials for this Owner
Home Financials are based on the most recent Mortgage that was taken out on this home.Purchase Details
Purchase Details
Purchase Details
Home Financials for this Owner
Home Financials are based on the most recent Mortgage that was taken out on this home.Purchase Details
Home Financials for this Owner
Home Financials are based on the most recent Mortgage that was taken out on this home.Similar Homes in Leesburg, FL
Home Values in the Area
Average Home Value in this Area
Purchase History
| Date | Buyer | Sale Price | Title Company |
|---|---|---|---|
| Newman Drive Leesburg Llc | $84,900 | New Title Company Name | |
| Roberts Stephanie | $55,000 | Southern Title Hldg Co Llc | |
| 1112 W Main St Llc | -- | None Available | |
| Troesch Christopher | $55,000 | Brokers Title Of Leesburg Ll | |
| Leitner Mark | $45,000 | A & B Title And Escrow Servi | |
| Gilbert A | $30,000 | Brokers Title Leesburg Llc | |
| Stoer John J | $42,000 | -- |
Mortgage History
| Date | Status | Borrower | Loan Amount |
|---|---|---|---|
| Previous Owner | Stoer John J | $33,600 |
Property History
| Date | Event | Price | Change | Sq Ft Price |
|---|---|---|---|---|
| 07/05/2022 07/05/22 | Sold | $84,900 | 0.0% | $91 / Sq Ft |
| 06/19/2022 06/19/22 | Pending | -- | -- | -- |
| 06/18/2022 06/18/22 | For Sale | $84,900 | +54.4% | $91 / Sq Ft |
| 11/25/2019 11/25/19 | Sold | $55,000 | -21.3% | $59 / Sq Ft |
| 10/31/2019 10/31/19 | Pending | -- | -- | -- |
| 10/24/2019 10/24/19 | Price Changed | $69,900 | +4.5% | $75 / Sq Ft |
| 10/16/2019 10/16/19 | Price Changed | $66,900 | -2.9% | $71 / Sq Ft |
| 09/05/2019 09/05/19 | For Sale | $68,900 | +25.3% | $73 / Sq Ft |
| 08/17/2018 08/17/18 | Off Market | $55,000 | -- | -- |
| 10/24/2017 10/24/17 | Sold | $55,000 | -15.3% | $59 / Sq Ft |
| 10/13/2017 10/13/17 | Pending | -- | -- | -- |
| 09/21/2017 09/21/17 | For Sale | $64,900 | +116.3% | $69 / Sq Ft |
| 06/14/2012 06/14/12 | Sold | $30,000 | 0.0% | $32 / Sq Ft |
| 05/11/2012 05/11/12 | Pending | -- | -- | -- |
| 01/07/2011 01/07/11 | For Sale | $30,000 | -- | $32 / Sq Ft |
Tax History Compared to Growth
Tax History
| Year | Tax Paid | Tax Assessment Tax Assessment Total Assessment is a certain percentage of the fair market value that is determined by local assessors to be the total taxable value of land and additions on the property. | Land | Improvement |
|---|---|---|---|---|
| 2025 | $1,247 | $72,243 | $4,840 | $67,403 |
| 2024 | $1,247 | $72,243 | $4,840 | $67,403 |
| 2023 | $1,247 | $68,098 | $4,840 | $63,258 |
| 2022 | $1,092 | $68,098 | $4,840 | $63,258 |
| 2021 | $919 | $49,620 | $0 | $0 |
| 2020 | $974 | $49,620 | $0 | $0 |
| 2019 | $968 | $49,620 | $0 | $0 |
| 2018 | $954 | $49,620 | $0 | $0 |
| 2017 | $568 | $29,016 | $0 | $0 |
| 2016 | $547 | $29,016 | $0 | $0 |
| 2015 | $490 | $22,810 | $0 | $0 |
| 2014 | $430 | $22,442 | $0 | $0 |
Agents Affiliated with this Home
-
Bethany Burge-Bosbous

Seller's Agent in 2022
Bethany Burge-Bosbous
RIGHT REALTY CONNECTION, INC.
(352) 223-9500
27 in this area
88 Total Sales
-
Geoffrey Chernault

Seller's Agent in 2019
Geoffrey Chernault
RIGHT REALTY CONNECTION, INC.
(352) 445-1580
3 in this area
36 Total Sales
-
Theresa Morris

Seller's Agent in 2017
Theresa Morris
MORRIS REALTY AND INVESTMENTS
(352) 360-3736
32 in this area
258 Total Sales
-
Debbie Woods

Seller's Agent in 2012
Debbie Woods
RE/MAX
(352) 212-1268
4 in this area
57 Total Sales
-
Roland Stults

Seller Co-Listing Agent in 2012
Roland Stults
RE/MAX
(352) 406-8030
4 in this area
49 Total Sales
-
David Cook
D
Buyer's Agent in 2012
David Cook
COOK & COMPANY REALTY, INC.
(352) 551-6062
1 in this area
13 Total Sales
Map
Source: Stellar MLS
MLS Number: G5056959
APN: 26-19-24-0030-000-00C07
- 1112 W Main St Unit E5
- 1009 Herndon St
- 1109 W Line St
- 1112 W Line St
- 1020 W Line St
- 1116 W Line St
- 1208 Bonaire Dr
- 0 Euclid Ave
- 1306 Vine St
- 1208 N Lee St Lot184
- W. Main St & County Road 468
- 1313 Vine St
- 1124 Sunshine Ave
- 415 S 9th St
- 506 Perkins St
- 500 N 13th St
- 427 S 9th St
- 506 Richard St
- 1024 W Dixie Ave
- 701 Perkins St Unit 100
- 1112 W Main St Unit E6
- 1112 W Main St Unit J5
- 1112 W Main St Unit G4
- 1112 W Main St Unit B5
- 1112 W Main St Unit J6
- 1112 W Main St Unit B7
- 1112 W Main St Unit G7
- 1112 W Main St Unit A5
- 1112 W Main St Unit E4
- 1112 W Main St Unit I7
- 1112 W Main St Unit I4
- 1112 W Main St Unit B6
- 1112 W Main St Unit H6
- 1112 W Main St Unit H5
- 1112 W Main St Unit B4
- 1112 W Main St Unit G6
- 1112 W Main St Unit F4
- 1112 W Main St Unit C4
- 1112 W Main St Unit D7
- 1112 W Main St Unit C7
