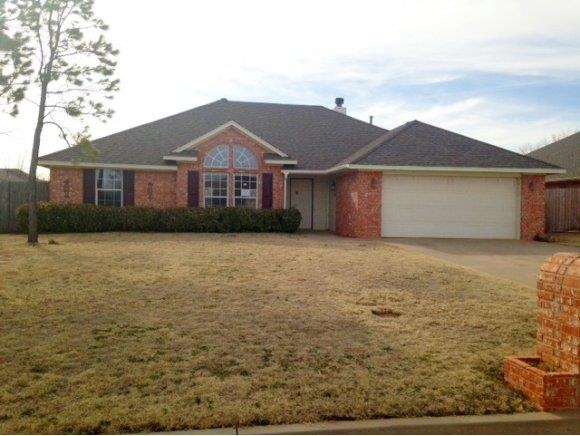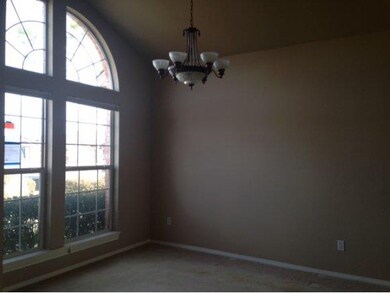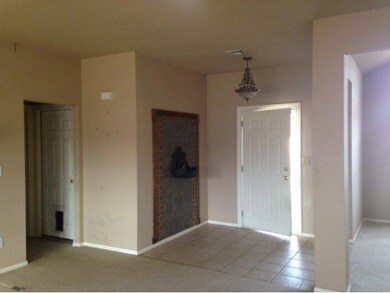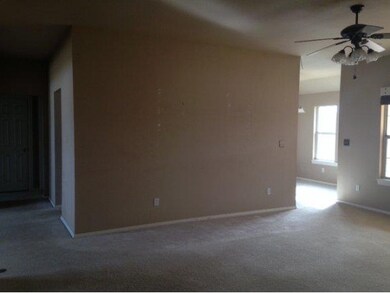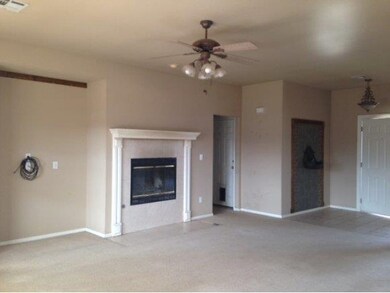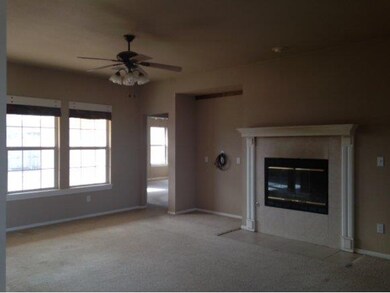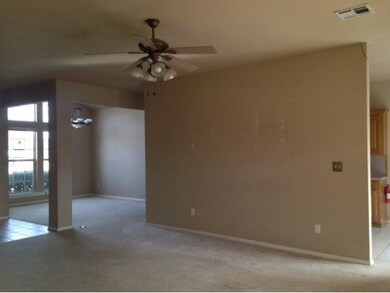
Estimated Value: $258,000 - $296,000
Highlights
- Traditional Architecture
- Covered patio or porch
- Interior Lot
- 1 Fireplace
- 2 Car Attached Garage
- Tile Flooring
About This Home
As of March 2014Brick home on Wendy Lane. Entrance into the living room with neutral colors and a fireplace. Built in media area in living room. MIL floor plan with master being located just off of the living room. Open kitchen and dining space with a formal dining room located near front entrance of the home. Large back yard with privacy fence, double gate, storage shed, and dog run on the side of the house. For more info on this home please visit www.hudhomestore.com and see case ID 421-457817.
Last Agent to Sell the Property
Renee Boyd
Re/Max Property Place Listed on: 01/27/2014
Home Details
Home Type
- Single Family
Est. Annual Taxes
- $1,937
Year Built
- Built in 2000
Lot Details
- 8,712 Sq Ft Lot
- Interior Lot
Parking
- 2 Car Attached Garage
- Driveway
Home Design
- Traditional Architecture
- Brick Exterior Construction
- Slab Foundation
- Composition Roof
Interior Spaces
- 2,161 Sq Ft Home
- 1-Story Property
- 1 Fireplace
Kitchen
- Electric Range
- Free-Standing Range
- Dishwasher
- Disposal
Flooring
- Carpet
- Tile
Bedrooms and Bathrooms
- 3 Bedrooms
- 2 Full Bathrooms
Outdoor Features
- Covered patio or porch
Utilities
- Central Heating and Cooling System
- Municipal Trash
Listing and Financial Details
- Legal Lot and Block 7 / 2
Ownership History
Purchase Details
Home Financials for this Owner
Home Financials are based on the most recent Mortgage that was taken out on this home.Purchase Details
Home Financials for this Owner
Home Financials are based on the most recent Mortgage that was taken out on this home.Purchase Details
Purchase Details
Home Financials for this Owner
Home Financials are based on the most recent Mortgage that was taken out on this home.Purchase Details
Purchase Details
Similar Homes in Altus, OK
Home Values in the Area
Average Home Value in this Area
Purchase History
| Date | Buyer | Sale Price | Title Company |
|---|---|---|---|
| Abway Michael J | $182,000 | None Available | |
| Shamrock Investments Llc | -- | Baileys Abstract & Title | |
| Secretary Of Hud | $169,797 | None Available | |
| Golden Chet R | $183,000 | None Available | |
| -- | $110,000 | -- | |
| -- | $150,000 | -- |
Mortgage History
| Date | Status | Borrower | Loan Amount |
|---|---|---|---|
| Open | Abway Michael J | $161,100 | |
| Closed | Abway Michael J | $172,900 | |
| Previous Owner | Shamrock Investments Llc | $100,000 | |
| Previous Owner | Golden Chet R | $179,685 | |
| Previous Owner | Mason Randy | $131,200 | |
| Previous Owner | Mason Randy | $16,200 |
Property History
| Date | Event | Price | Change | Sq Ft Price |
|---|---|---|---|---|
| 03/31/2014 03/31/14 | Sold | $137,500 | -8.3% | $64 / Sq Ft |
| 03/06/2014 03/06/14 | Pending | -- | -- | -- |
| 01/27/2014 01/27/14 | For Sale | $150,000 | -- | $69 / Sq Ft |
Tax History Compared to Growth
Tax History
| Year | Tax Paid | Tax Assessment Tax Assessment Total Assessment is a certain percentage of the fair market value that is determined by local assessors to be the total taxable value of land and additions on the property. | Land | Improvement |
|---|---|---|---|---|
| 2024 | $1,937 | $24,038 | $3,145 | $20,893 |
| 2023 | $1,937 | $22,658 | $3,145 | $19,513 |
| 2022 | $1,779 | $21,998 | $3,145 | $18,853 |
| 2021 | $1,781 | $21,847 | $2,044 | $19,803 |
| 2020 | $1,804 | $21,847 | $2,044 | $19,803 |
| 2019 | $1,807 | $21,703 | $2,044 | $19,659 |
| 2018 | $1,545 | $21,703 | $2,044 | $19,659 |
| 2017 | $1,545 | $21,703 | $2,044 | $19,659 |
| 2016 | $1,564 | $21,948 | $1,950 | $19,998 |
| 2015 | $1,556 | $21,840 | $1,511 | $20,329 |
| 2014 | $1,654 | $22,150 | $1,511 | $20,639 |
Agents Affiliated with this Home
-
R
Seller's Agent in 2014
Renee Boyd
RE/MAX
-
Michelle Coe
M
Buyer's Agent in 2014
Michelle Coe
Main Realty, Inc.
(580) 482-6700
27 Total Sales
Map
Source: MLSOK
MLS Number: 269241A
APN: 0454-00-002-007-0-000-00
- 1204 Sheryl Ln
- 1101 Wendy Ln
- 3405 Wendy Ln
- 719 Sheryl Ln
- 1412 Concord Ln
- 2901 N Towne Dr
- 2908 N Park Ln
- 3805 N Park Ln
- 2916 Learly Ln
- 3224 Peacock Ln
- 1713 White Tail Dr
- 517 Quail Run S
- 1801 Caribou Cir
- 520 Quail Run S
- 516 Quail Run S
- 1809 Caribou Cir
- 417 Pheasant Cir
- 2800 Gettysburg Dr
- 3108 Pronghorn Dr
- 409 Pheasant Cir
