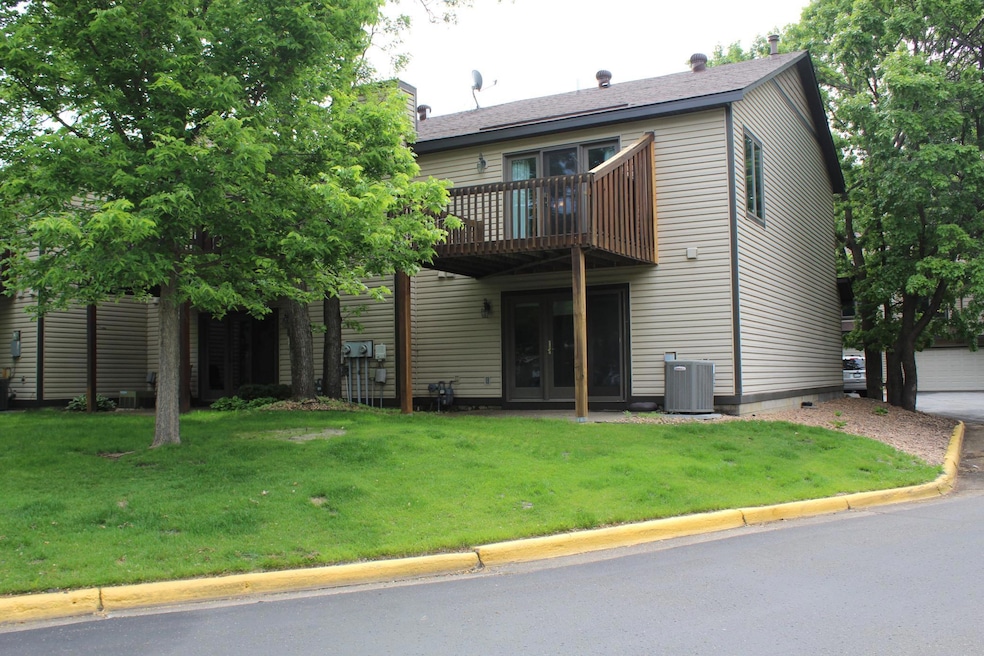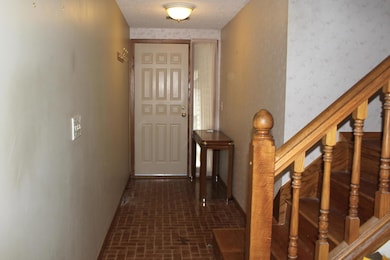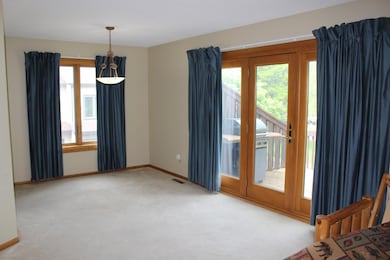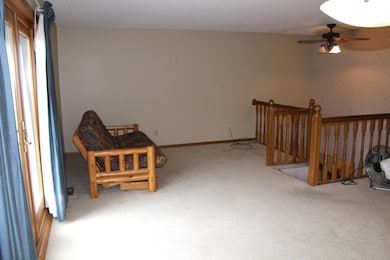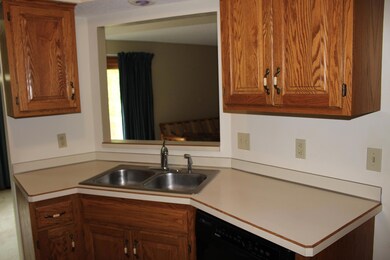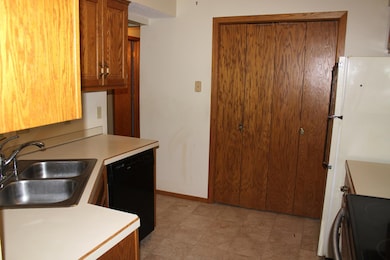
11120 Cottonwood St NW Coon Rapids, MN 55448
Estimated payment $1,717/month
Total Views
471
2
Beds
2
Baths
1,500
Sq Ft
$157
Price per Sq Ft
Highlights
- Deck
- Corner Lot
- 2 Car Attached Garage
- Blaine Senior High School Rated A-
- Cul-De-Sac
- Patio
About This Home
Welcome to this charming 2 bedroom/2 bathroom townhome with a convenient location to shopping, dining and schools! The main level offers a spacious family room, bathroom and laundry room that walks out to the 2 car attached garage. The oak staircase leads to the upper level with 2 bedrooms, full bathroom, kitchen, dining/living area leading to a 10x12 deck.
Townhouse Details
Home Type
- Townhome
Est. Annual Taxes
- $2,344
Year Built
- Built in 1988
Lot Details
- 1,742 Sq Ft Lot
- Lot Dimensions are 30x70
- Cul-De-Sac
HOA Fees
- $275 Monthly HOA Fees
Parking
- 2 Car Attached Garage
Interior Spaces
- 1,500 Sq Ft Home
- 2-Story Property
- Entrance Foyer
- Family Room
- Combination Dining and Living Room
Kitchen
- Range
- Microwave
- Dishwasher
Bedrooms and Bathrooms
- 2 Bedrooms
- 2 Bathrooms
Laundry
- Dryer
- Washer
Outdoor Features
- Deck
- Patio
Utilities
- Forced Air Heating and Cooling System
Community Details
- Association fees include hazard insurance, lawn care, ground maintenance, professional mgmt, snow removal
- Cedar Management Association, Phone Number (763) 574-1500
- Heritage Oaks Twnhms Subdivision
Listing and Financial Details
- Assessor Parcel Number 133124440077
Map
Create a Home Valuation Report for This Property
The Home Valuation Report is an in-depth analysis detailing your home's value as well as a comparison with similar homes in the area
Home Values in the Area
Average Home Value in this Area
Tax History
| Year | Tax Paid | Tax Assessment Tax Assessment Total Assessment is a certain percentage of the fair market value that is determined by local assessors to be the total taxable value of land and additions on the property. | Land | Improvement |
|---|---|---|---|---|
| 2025 | $2,506 | $247,500 | $55,000 | $192,500 |
| 2024 | $2,506 | $249,700 | $50,000 | $199,700 |
| 2023 | $1,966 | $241,600 | $50,000 | $191,600 |
| 2022 | $1,832 | $211,200 | $55,000 | $156,200 |
| 2021 | $1,839 | $178,400 | $34,000 | $144,400 |
| 2020 | $1,796 | $166,500 | $30,000 | $136,500 |
| 2019 | $1,737 | $157,100 | $30,000 | $127,100 |
| 2018 | $1,522 | $148,500 | $0 | $0 |
| 2017 | $1,340 | $136,600 | $0 | $0 |
| 2016 | $1,319 | $118,500 | $0 | $0 |
| 2015 | $1,209 | $118,500 | $20,200 | $98,300 |
| 2014 | -- | $82,000 | $9,000 | $73,000 |
Source: Public Records
Property History
| Date | Event | Price | Change | Sq Ft Price |
|---|---|---|---|---|
| 05/30/2025 05/30/25 | For Sale | $235,000 | -- | $164 / Sq Ft |
Source: NorthstarMLS
Purchase History
| Date | Type | Sale Price | Title Company |
|---|---|---|---|
| Interfamily Deed Transfer | -- | Ancona Title & Escrow | |
| Warranty Deed | $118,900 | -- |
Source: Public Records
Mortgage History
| Date | Status | Loan Amount | Loan Type |
|---|---|---|---|
| Open | $136,000 | New Conventional |
Source: Public Records
Similar Homes in the area
Source: NorthstarMLS
MLS Number: 6728177
APN: 13-31-24-44-0077
Nearby Homes
- 11002 4th St NE
- 11200 3rd St NE Unit 13
- 11164 4th St NE Unit 88
- 11156 5th St NE Unit 60
- 11151 5th St NE Unit 37
- 11205 5th St NE Unit 43
- 110 111th Square NE Unit 140
- 114 112th Square NE Unit 156
- 128 112th Square NE Unit 181
- 11347 3rd St NE
- 11205 112th Square NE Unit 163
- 10913 7th St NE
- 11364 3rd St NE Unit 562
- 132 113th Square NE Unit 219
- 11344 6th St NE Unit 299
- 11351 5th Place NE Unit 304
- 11401 5th St NE Unit 341
- 511 110th Ave NW
- 447 112th Ln NW
- 10871 Terrace Rd NE
