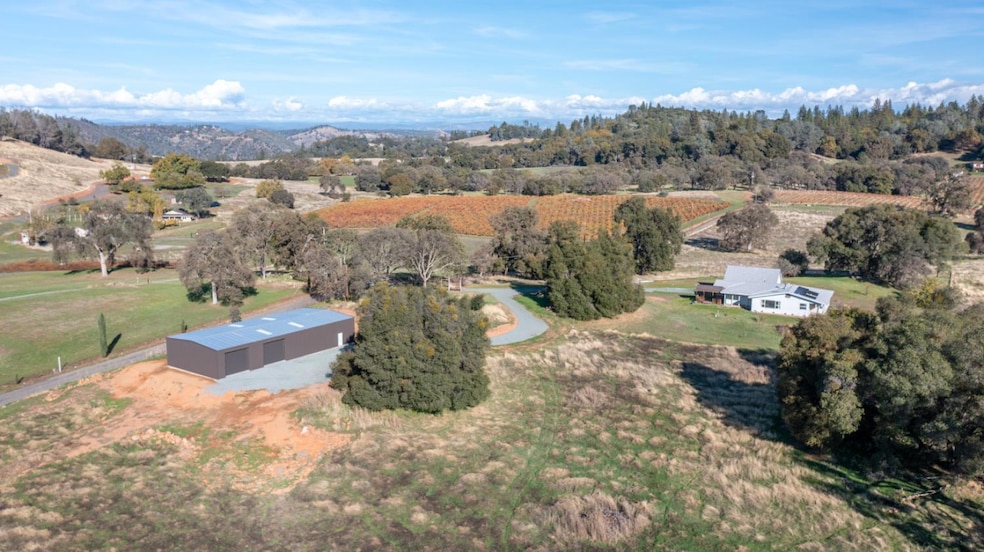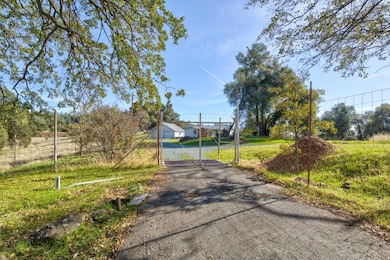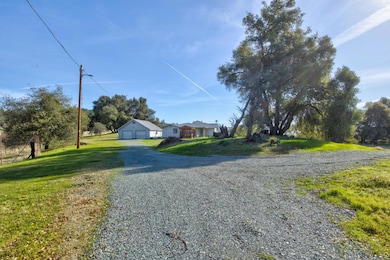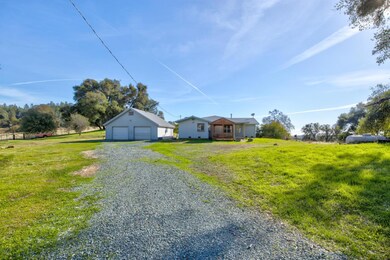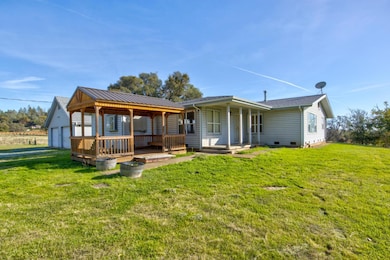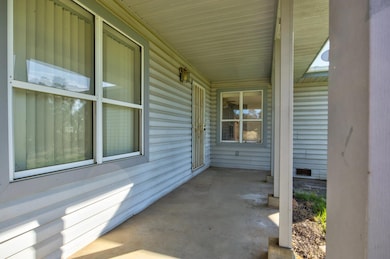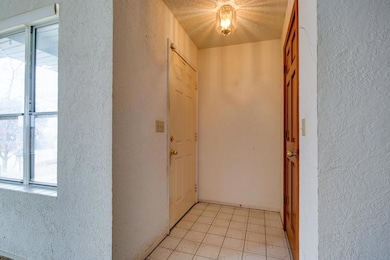11120 Courier Rd Plymouth, CA 95669
Estimated payment $5,765/month
Highlights
- Horses Allowed On Property
- RV Access or Parking
- Waterfront
- Amador High School Rated 9+
- Solar Power System
- 40.14 Acre Lot
About This Home
Set on 40 peaceful acres in the heart of Shenandoah Wine Country, Shenandoah Ridge Ranchette offers privacy, open space, and endless potential. Surrounded by rolling hills and vineyards, this property is ideal for those ready to create their dream country retreat. The 3-bedroom, 2.5-bath home has great bones and a welcoming layout, waiting for new owners with vision and creativity. Inside, a spacious family room is perfect for gatherings, while the kitchen offers custom cabinetry and ample counter space. The primary suite features a soaking tub, separate shower, and abundant natural light. Though the home needs TLC, the setting is stunningfully fenced and cross-fenced with open pastures, room for horses, gardens, or a future vineyard. A brand-new 90x30 shop with two large rolling doors adds versatility for equipment, vehicles, or hobbies. Whether you dream of a private ranch, equestrian estate, or wine country getaway, this property provides the freedom to make it your own. Just 40 minutes to Folsom, 25 to Placerville, and about an hour to Sacramento International Airport.
Listing Agent
California Outdoor Properties, Inc. License #02108215 Listed on: 11/14/2025
Home Details
Home Type
- Single Family
Est. Annual Taxes
- $8,463
Year Built
- Built in 1990
Lot Details
- 40.14 Acre Lot
- Waterfront
- West Facing Home
- Private Lot
- Secluded Lot
- Meadow
- Property is zoned AGR-NEC
Parking
- 2 Car Garage
- Converted Garage
- Workshop in Garage
- Front Facing Garage
- RV Access or Parking
Property Views
- Vineyard
- Ridge
Home Design
- Fixer Upper
- Slab Foundation
- Composition Roof
Interior Spaces
- 2,265 Sq Ft Home
- 1-Story Property
- Ceiling Fan
- Wood Burning Stove
- Wood Burning Fireplace
- Family Room
- Living Room
- Formal Dining Room
- Laundry in unit
Kitchen
- Microwave
- Dishwasher
- Laminate Countertops
Flooring
- Carpet
- Tile
Bedrooms and Bathrooms
- 3 Bedrooms
- Sunken Shower or Bathtub
- Secondary Bathroom Double Sinks
- Soaking Tub
- Bathtub with Shower
Home Security
- Carbon Monoxide Detectors
- Fire and Smoke Detector
Outdoor Features
- Gazebo
- Separate Outdoor Workshop
Utilities
- Central Heating and Cooling System
- Heating System Uses Propane
- 220 Volts
- Gas Tank Leased
- Well
- Gas Water Heater
- Septic System
- High Speed Internet
- Cable TV Available
Additional Features
- Solar Power System
- Horses Allowed On Property
Community Details
- No Home Owners Association
Listing and Financial Details
- Assessor Parcel Number 007-020-024-000
Map
Home Values in the Area
Average Home Value in this Area
Tax History
| Year | Tax Paid | Tax Assessment Tax Assessment Total Assessment is a certain percentage of the fair market value that is determined by local assessors to be the total taxable value of land and additions on the property. | Land | Improvement |
|---|---|---|---|---|
| 2025 | $8,463 | $846,600 | $612,000 | $234,600 |
| 2024 | $8,463 | $830,000 | $600,000 | $230,000 |
| 2023 | $3,423 | $332,136 | $47,602 | $284,534 |
| 2022 | $3,342 | $325,625 | $46,669 | $278,956 |
| 2021 | $3,279 | $319,241 | $45,754 | $273,487 |
| 2020 | $3,246 | $315,968 | $45,285 | $270,683 |
| 2019 | $3,183 | $309,774 | $44,398 | $265,376 |
| 2018 | $3,122 | $303,702 | $43,528 | $260,174 |
| 2017 | $3,062 | $297,749 | $42,675 | $255,074 |
Property History
| Date | Event | Price | List to Sale | Price per Sq Ft | Prior Sale |
|---|---|---|---|---|---|
| 11/14/2025 11/14/25 | For Sale | $960,000 | +15.7% | $424 / Sq Ft | |
| 02/29/2024 02/29/24 | Sold | $830,000 | -7.7% | $366 / Sq Ft | View Prior Sale |
| 02/07/2024 02/07/24 | Pending | -- | -- | -- | |
| 12/16/2023 12/16/23 | Price Changed | $899,000 | -4.1% | $397 / Sq Ft | |
| 11/02/2023 11/02/23 | For Sale | $937,000 | -- | $414 / Sq Ft |
Purchase History
| Date | Type | Sale Price | Title Company |
|---|---|---|---|
| Grant Deed | $830,000 | Placer Title Company | |
| Interfamily Deed Transfer | -- | None Available | |
| Interfamily Deed Transfer | -- | None Available | |
| Interfamily Deed Transfer | -- | -- |
Source: MetroList
MLS Number: 225139427
APN: 007-020-024-000
- 22707 Upton Rd
- 11777 Shenandoah Rd
- 10880 Valley Dr
- 1 Bell Rd
- 2 Bell Rd
- 3 Bell Rd
- 21611 Shenandoah School Rd
- 12551 Steiner Rd
- 10801 Shenandoah Rd
- 10786 Shenandoah Rd
- 21226 Dickson Rd
- 21215 Shenandoah School Rd
- 20865 Shenandoah School Rd
- 0 Shenandoah School Rd
- 13555 Oakstream Rd
- 165 Freshwater Ln
- 0 Freshwater Ln Unit 225079830
- 2091 Kinsley Ct
- 21012 Shenandoah School Rd
- 19940 Shenandoah School Rd
- 5291 Bryant Rd
- 6100 Pleasant Valley Rd
- 4415 Patterson Dr
- 17501 Tannery Ln
- 6041 Golden Center Ct
- 17 Raggio Rd Unit 4
- 3434 Paydirt Dr
- 2690 Country Club Dr
- 820 Blue Bell Ct
- 2600 Knollwood Ct
- 2790 Osborne Rd
- 2821 Mallard Ln
- 300 Main St Unit ID1265988P
- 300 Main St Unit ID1265994P
- 300 Main St Unit ID1265997P
- 300 Main St Unit ID1265985P
- 3145 Sheridan St Unit A
- 673 Canal St
- 2896 Coloma St
- 7701 Sly Park Rd
