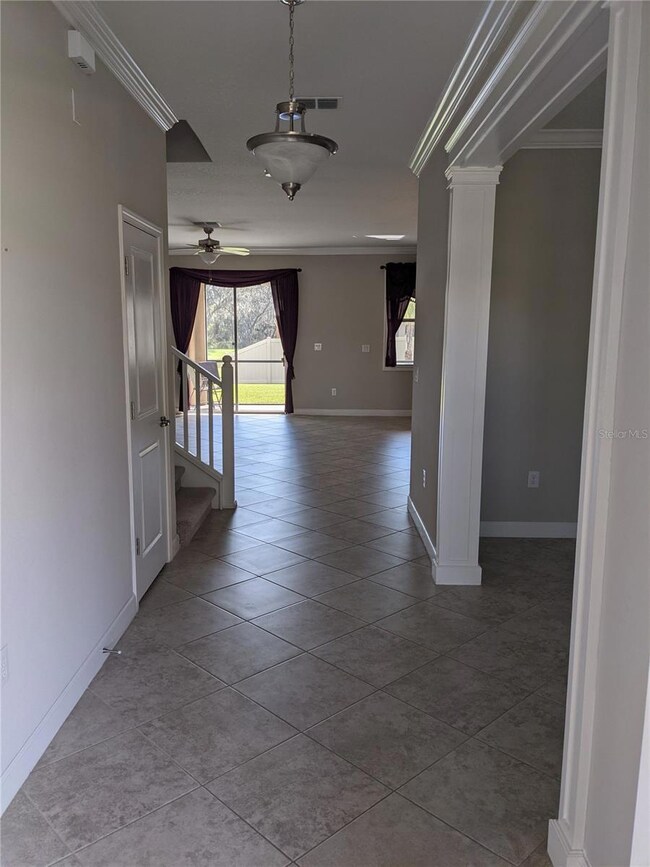11120 Purple Martin Blvd Riverview, FL 33579
Highlights
- Fitness Center
- Community Pool
- Family Room Off Kitchen
- Open Floorplan
- Community Basketball Court
- 2 Car Attached Garage
About This Home
Welcome to this spacious two-story home offering over 2,600 sq ft of comfortable living! The open-concept floor plan is perfect for everyday living and entertaining, featuring a large kitchen with a center island, pantry, and plenty of cabinetry. The kitchen opens seamlessly to the living and dining areas. Step outside to a screened lanai with peaceful lake views—ideal for relaxing. Downstairs, you will find a full bedroom and bathroom. Upstairs, enjoy a generous loft space and three bedrooms, providing ample room for the whole family. This resort-style community offers a pool, playground, fitness center, basketball court, and more.Conveniently located near Big Bend Rd and I-75, you’ll have easy access to Gulf beaches, airports, schools, shopping, and a wide variety of restaurants. With I-75 just minutes away, it’s a short drive to MacDill AFB, Downtown Tampa, or even Orlando. Nearby favorites include Sam’s Club, St. Joseph’s Hospital, YMCA, Publix, Panera, movie theaters, and more. Available for move-in on 12/1/2025. Showings by appointment only—contact the agent today to schedule your tour!
Listing Agent
LPT REALTY, LLC Brokerage Phone: 877-366-2213 License #3551899 Listed on: 11/10/2025

Home Details
Home Type
- Single Family
Est. Annual Taxes
- $8,936
Year Built
- Built in 2016
Lot Details
- 6,188 Sq Ft Lot
- Lot Dimensions are 51.57x120
- Irrigation Equipment
Parking
- 2 Car Attached Garage
Interior Spaces
- 2,638 Sq Ft Home
- 2-Story Property
- Open Floorplan
- Crown Molding
- Ceiling Fan
- Family Room Off Kitchen
- Living Room
- Dining Room
- Laundry Room
Kitchen
- Eat-In Kitchen
- Range
- Microwave
- Dishwasher
- Disposal
Flooring
- Carpet
- Ceramic Tile
Bedrooms and Bathrooms
- 4 Bedrooms
- Walk-In Closet
- 3 Full Bathrooms
Utilities
- Central Heating and Cooling System
- Thermostat
- Electric Water Heater
- Water Softener
Listing and Financial Details
- Residential Lease
- Property Available on 12/1/25
- $50 Application Fee
- Assessor Parcel Number U-17-31-20-A0W-000000-00042.0
Community Details
Overview
- Property has a Home Owners Association
- Oaks At Shady Creek Association
- Oaks At Shady Creek Ph 1 Subdivision
Recreation
- Community Basketball Court
- Recreation Facilities
- Community Playground
- Fitness Center
- Community Pool
Pet Policy
- Breed Restrictions
Map
Source: Stellar MLS
MLS Number: TB8446463
APN: U-17-31-20-A0W-000000-00042.0
- 11104 Purple Martin Blvd
- 10813 Rockledge View Dr Unit 6
- 11118 Golden Silence Dr
- 11114 Golden Silence Dr
- 11205 Leland Groves Dr
- 13821 Moonstone Canyon Dr
- 11055 Golden Silence Dr
- 11153 Golden Silence Dr
- 13711 Moonstone Canyon Dr
- 14118 Arbor Pines Dr
- 11045 Golden Silence Dr
- 11102 Summer Star Dr Unit 4
- 14123 Poke Ridge Dr
- 13908 Chalk Hill Place
- 13622 Silver Charm Ct
- 11019 Leland Groves Dr
- 13914 Chalk Hill Place
- 11156 Summer Star Dr
- 10612 Great Cormorant Dr
- 11436 Drifting Leaf Dr
- 11061 Little Blue Heron Dr
- 14051 Tropical Kingbird Way
- 13807 Moonstone Canyon Dr
- 11056 Golden Silence Dr
- 14115 Arbor Pines Dr
- 13917 Roseate Tern Ln
- 14107 Covert Green Place
- 11019 Golden Silence Dr
- 11111 Summer Star Dr
- 11157 Summer Star Dr
- 10928 Golden Silence Dr
- 14153 Arbor Pines Dr
- 11162 Summer Star Dr
- 11208 Summer Star Dr
- 10613 Shady Preserve Dr
- 13322 Laraway Dr
- 10613 Opus Dr
- 13238 Wellington Hills Dr
- 11210 Scotchwood Dr
- 11417 Callaway Pond Dr






