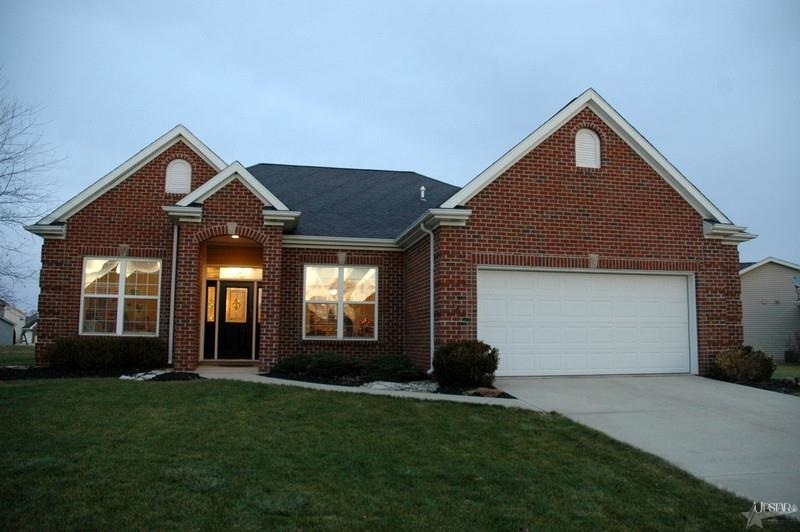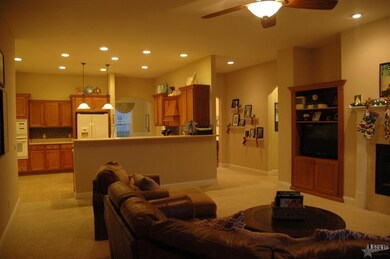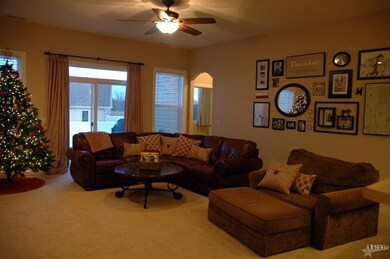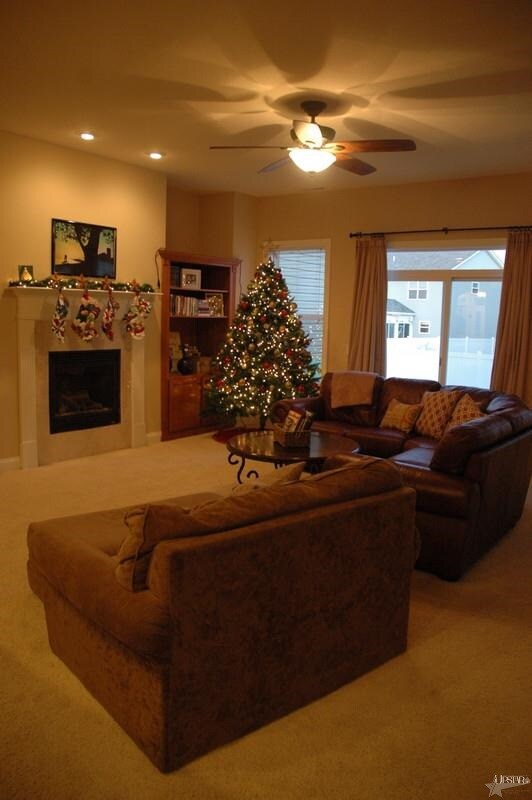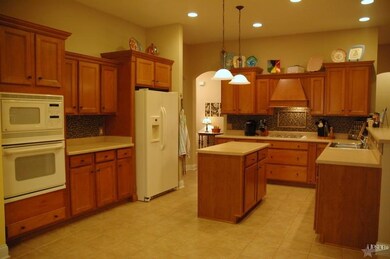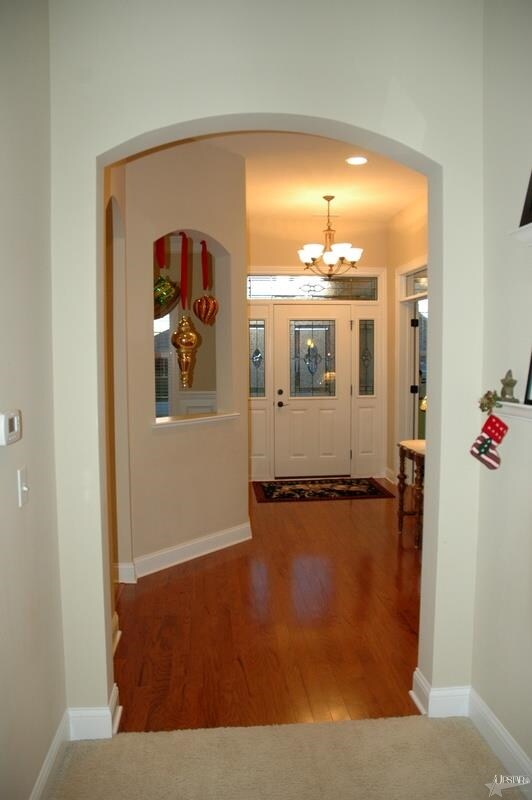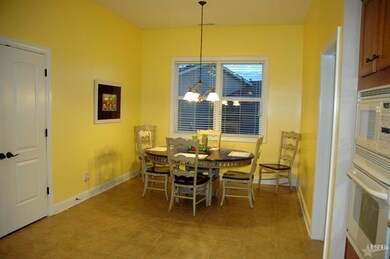
11121 Barrymore Run Roanoke, IN 46783
Highlights
- Primary Bedroom Suite
- Open Floorplan
- Ranch Style House
- Summit Middle School Rated A-
- Clubhouse
- Backs to Open Ground
About This Home
As of September 2017Come see this beautiful 3 bedroom, 2.5 bath split floor plan home. It has over 2400 SF. Spacious master bedroom and bathroom with a separate tub and shower. Beautiful arches throughout the home with a great open floor plan. Neighborhood pool just completed.
Last Agent to Sell the Property
Michaela Roth
Coldwell Banker Real Estate Group Listed on: 12/01/2014
Home Details
Home Type
- Single Family
Est. Annual Taxes
- $1,816
Year Built
- Built in 2005
Lot Details
- 0.26 Acre Lot
- Backs to Open Ground
- Lot Has A Rolling Slope
HOA Fees
- $23 Monthly HOA Fees
Parking
- 2 Car Attached Garage
- Garage Door Opener
- Driveway
Home Design
- Ranch Style House
- Brick Exterior Construction
- Slab Foundation
- Poured Concrete
- Asphalt Roof
- Vinyl Construction Material
Interior Spaces
- 2,448 Sq Ft Home
- Open Floorplan
- Ceiling height of 9 feet or more
- Ceiling Fan
- Gas Log Fireplace
- Entrance Foyer
- Living Room with Fireplace
- Electric Dryer Hookup
Kitchen
- Breakfast Bar
- Kitchen Island
- Laminate Countertops
- Disposal
Flooring
- Carpet
- Tile
Bedrooms and Bathrooms
- 3 Bedrooms
- Primary Bedroom Suite
- Split Bedroom Floorplan
- Walk-In Closet
- Jack-and-Jill Bathroom
- Double Vanity
- Bathtub With Separate Shower Stall
- Garden Bath
Outdoor Features
- Patio
Utilities
- Forced Air Heating and Cooling System
- Heating System Uses Gas
Listing and Financial Details
- Assessor Parcel Number 02-16-09-251-022.000-048
Community Details
Recreation
- Community Pool
Additional Features
- Clubhouse
Ownership History
Purchase Details
Home Financials for this Owner
Home Financials are based on the most recent Mortgage that was taken out on this home.Purchase Details
Home Financials for this Owner
Home Financials are based on the most recent Mortgage that was taken out on this home.Purchase Details
Home Financials for this Owner
Home Financials are based on the most recent Mortgage that was taken out on this home.Purchase Details
Home Financials for this Owner
Home Financials are based on the most recent Mortgage that was taken out on this home.Purchase Details
Similar Homes in Roanoke, IN
Home Values in the Area
Average Home Value in this Area
Purchase History
| Date | Type | Sale Price | Title Company |
|---|---|---|---|
| Deed | $228,000 | -- | |
| Warranty Deed | $228,000 | Centurion Land Title Inc | |
| Warranty Deed | -- | Centurion Land Title Inc | |
| Warranty Deed | -- | Metro | |
| Warranty Deed | -- | Lawyers Title | |
| Corporate Deed | -- | Lawyers Title Ins |
Mortgage History
| Date | Status | Loan Amount | Loan Type |
|---|---|---|---|
| Open | $216,600 | New Conventional | |
| Previous Owner | $204,300 | VA | |
| Previous Owner | $98,000 | New Conventional | |
| Previous Owner | $196,000 | Future Advance Clause Open End Mortgage | |
| Previous Owner | $145,000 | Purchase Money Mortgage | |
| Previous Owner | $55,000 | Purchase Money Mortgage |
Property History
| Date | Event | Price | Change | Sq Ft Price |
|---|---|---|---|---|
| 09/29/2017 09/29/17 | Sold | $228,000 | -12.3% | $93 / Sq Ft |
| 07/23/2017 07/23/17 | Pending | -- | -- | -- |
| 01/24/2017 01/24/17 | For Sale | $259,987 | +30.0% | $106 / Sq Ft |
| 04/27/2015 04/27/15 | Sold | $200,000 | -3.6% | $82 / Sq Ft |
| 03/21/2015 03/21/15 | Pending | -- | -- | -- |
| 12/01/2014 12/01/14 | For Sale | $207,500 | -- | $85 / Sq Ft |
Tax History Compared to Growth
Tax History
| Year | Tax Paid | Tax Assessment Tax Assessment Total Assessment is a certain percentage of the fair market value that is determined by local assessors to be the total taxable value of land and additions on the property. | Land | Improvement |
|---|---|---|---|---|
| 2024 | $2,609 | $325,300 | $58,500 | $266,800 |
| 2022 | $1,970 | $265,800 | $50,800 | $215,000 |
| 2021 | $1,918 | $249,700 | $50,800 | $198,900 |
| 2020 | $1,873 | $240,200 | $50,800 | $189,400 |
| 2019 | $1,843 | $234,000 | $48,300 | $185,700 |
| 2018 | $1,780 | $226,500 | $43,200 | $183,300 |
| 2017 | $1,814 | $219,200 | $43,200 | $176,000 |
| 2016 | $1,741 | $209,300 | $40,700 | $168,600 |
| 2014 | $1,748 | $208,000 | $35,600 | $172,400 |
| 2013 | -- | $219,600 | $35,600 | $184,000 |
Agents Affiliated with this Home
-
H
Seller's Agent in 2017
Heather Sumner
eXp Realty, LLC
(470) 232-3644
93 Total Sales
-

Buyer's Agent in 2017
Lynette Johnson
North Eastern Group Realty
(260) 403-4895
145 Total Sales
-
M
Seller's Agent in 2015
Michaela Roth
Coldwell Banker Real Estate Group
-

Buyer's Agent in 2015
Tina Houser
The LT Group Real Estate
(260) 609-5378
75 Total Sales
Map
Source: Indiana Regional MLS
MLS Number: 201451697
APN: 02-16-09-251-022.000-048
- 11322 Miramar Cove
- 11056 Wingara Way
- 779 Waxwing Ct
- 9824 Iron Bridge Rd
- 12502 Kress Rd
- 12947 Ernst Rd
- 11132 Carob Thorn Trail
- 11099 Carob Thorn Trail
- 11110 Carob Thorn Trail Unit 15
- 10937 Carob Thorn Trail
- 13643 Outpost Lodge Rd Unit 1
- 10982 Spear Grass Dr Unit 29
- 13738 Outpost Lodge Rd Unit 33
- 13405 Redding Dr
- 7030 Windshire Dr
- 12506 Ivanhoe Ln
- 14002 Aboite Rd
- 12300 County Line Rd
- 11430 Dell Loch Way
- 6811 Bittersweet Dells Ct
