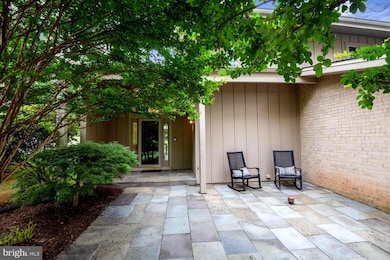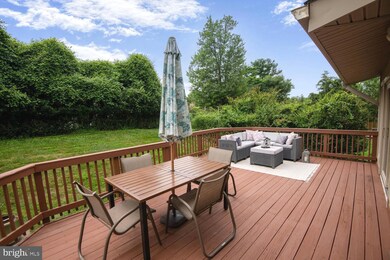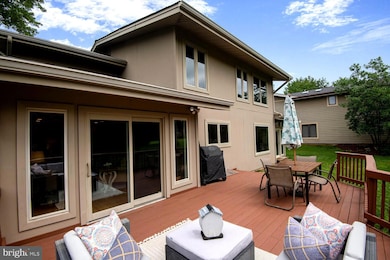
11121 Broad Green Dr Potomac, MD 20854
Highlights
- Open Floorplan
- Deck
- Vaulted Ceiling
- Wayside Elementary School Rated A
- Contemporary Architecture
- Wood Flooring
About This Home
As of August 2025Stunning mid-century modern contemporary home, in Potomac's sought-after Bedfordshire community! Spacious open floor plan with large living spaces, great flow and lots of natural light, in great condition. Foyer entry leads to sun-filled Living Room with vaulted ceiling and gas fireplace. Large remodeled table space Kitchen with stainless steel appliances including new refrigerator, double ovens, expansive granite counters and abundant high-end cabinets. Fabulous Family Room off Kitchen with sliding doors to large deck, generous backyard and adjacent common area. Office/Bedroom, Laundry Room, and updated Powder Room complete main level. Huge Primary Bedroom Suite with large walk-in closet, nice built-ins, and large remodeled Primary Bathroom with skylight. Two additional large Bedrooms upstairs with an updated bathroom. Finished Lower Level provides second family/Recreation Room, and extra bedroom/office with Full Bath. Attached oversized two car garage with inside access to the Kitchen. Newer roof, cement driveway, HVAC and water heater. High ceilings, updated windows and sliders throughout. Located across from Eldwick Swim Club, tennis courts and new playground. Close to Falls Road Golf Course and Potomac Village Shopping Center with grocery stores, restaurants and shops. Schools: Wayside/Hoover/Churchill. Hurry - you'll enjoy your visit! Open Sunday 2-4.
Last Agent to Sell the Property
Washington Fine Properties, LLC License #510027 Listed on: 07/17/2025

Home Details
Home Type
- Single Family
Est. Annual Taxes
- $10,468
Year Built
- Built in 1972
Lot Details
- 10,473 Sq Ft Lot
- Open Space
- Backs To Open Common Area
- Infill Lot
- Landscaped
- Level Lot
- Front Yard
- Property is in excellent condition
- Property is zoned R200
HOA Fees
- $68 Monthly HOA Fees
Parking
- 2 Car Attached Garage
- 2 Driveway Spaces
- Front Facing Garage
Home Design
- Contemporary Architecture
- Brick Exterior Construction
- Shingle Roof
- Wood Siding
- Concrete Perimeter Foundation
Interior Spaces
- 2,802 Sq Ft Home
- Property has 3 Levels
- Open Floorplan
- Beamed Ceilings
- Vaulted Ceiling
- Recessed Lighting
- Gas Fireplace
- Sliding Doors
- Family Room Off Kitchen
- Formal Dining Room
- Garden Views
- Finished Basement
- Interior Basement Entry
- Storm Doors
Kitchen
- Eat-In Country Kitchen
- Double Oven
- Down Draft Cooktop
- Range Hood
- Microwave
- Dishwasher
- Disposal
Flooring
- Wood
- Carpet
- Tile or Brick
Bedrooms and Bathrooms
- Walk-In Closet
- Hydromassage or Jetted Bathtub
- Walk-in Shower
Laundry
- Laundry on main level
- Dryer
- Front Loading Washer
Outdoor Features
- Deck
- Exterior Lighting
- Playground
Schools
- Wayside Elementary School
- Herbert Hoover Middle School
- Winston Churchill High School
Utilities
- Forced Air Zoned Heating and Cooling System
- Natural Gas Water Heater
Listing and Financial Details
- Tax Lot 29
- Assessor Parcel Number 161001484574
Community Details
Overview
- Association fees include common area maintenance
- Eldwick Home Association
- Bedfordshire Subdivision
Recreation
- Tennis Courts
- Community Playground
- Community Pool
Ownership History
Purchase Details
Home Financials for this Owner
Home Financials are based on the most recent Mortgage that was taken out on this home.Purchase Details
Home Financials for this Owner
Home Financials are based on the most recent Mortgage that was taken out on this home.Purchase Details
Similar Homes in Potomac, MD
Home Values in the Area
Average Home Value in this Area
Purchase History
| Date | Type | Sale Price | Title Company |
|---|---|---|---|
| Special Warranty Deed | $1,200,000 | Household Title | |
| Special Warranty Deed | $1,200,000 | Household Title | |
| Deed | $900,000 | Rgs Title Llc | |
| Deed | $389,000 | -- |
Mortgage History
| Date | Status | Loan Amount | Loan Type |
|---|---|---|---|
| Open | $400,000 | New Conventional | |
| Closed | $400,000 | New Conventional | |
| Previous Owner | $100,000 | Credit Line Revolving | |
| Previous Owner | $765,000 | New Conventional | |
| Previous Owner | $266,950 | New Conventional | |
| Previous Owner | $325,000 | New Conventional | |
| Previous Owner | $100,000 | Credit Line Revolving | |
| Previous Owner | $85,000 | Unknown |
Property History
| Date | Event | Price | Change | Sq Ft Price |
|---|---|---|---|---|
| 08/15/2025 08/15/25 | Sold | $1,200,000 | +0.2% | $428 / Sq Ft |
| 07/17/2025 07/17/25 | For Sale | $1,198,000 | 0.0% | $428 / Sq Ft |
| 06/01/2025 06/01/25 | Rented | $5,927 | +1.3% | -- |
| 05/15/2025 05/15/25 | For Rent | $5,850 | 0.0% | -- |
| 08/21/2020 08/21/20 | Sold | $900,000 | +1.4% | $253 / Sq Ft |
| 06/22/2020 06/22/20 | Pending | -- | -- | -- |
| 06/18/2020 06/18/20 | For Sale | $887,900 | -- | $250 / Sq Ft |
Tax History Compared to Growth
Tax History
| Year | Tax Paid | Tax Assessment Tax Assessment Total Assessment is a certain percentage of the fair market value that is determined by local assessors to be the total taxable value of land and additions on the property. | Land | Improvement |
|---|---|---|---|---|
| 2025 | $10,468 | $875,500 | $423,300 | $452,200 |
| 2024 | $10,468 | $864,500 | $0 | $0 |
| 2023 | $9,624 | $853,500 | $0 | $0 |
| 2022 | $9,072 | $842,500 | $423,300 | $419,200 |
| 2021 | $8,387 | $785,800 | $0 | $0 |
| 2020 | $7,736 | $729,100 | $0 | $0 |
| 2019 | $7,092 | $672,400 | $423,300 | $249,100 |
| 2018 | $7,428 | $672,400 | $423,300 | $249,100 |
| 2017 | $8,364 | $672,400 | $0 | $0 |
| 2016 | -- | $757,100 | $0 | $0 |
| 2015 | $6,836 | $730,200 | $0 | $0 |
| 2014 | $6,836 | $703,300 | $0 | $0 |
Agents Affiliated with this Home
-
Delia McCormick

Seller's Agent in 2025
Delia McCormick
Washington Fine Properties, LLC
(301) 977-7273
14 in this area
150 Total Sales
-
Anita John
A
Seller's Agent in 2025
Anita John
Keller Williams Capital Properties
(415) 939-9924
1 Total Sale
-
James Gregory

Seller Co-Listing Agent in 2025
James Gregory
Washington Fine Properties, LLC
(240) 447-7701
15 in this area
167 Total Sales
-
Asif Qadir

Buyer's Agent in 2025
Asif Qadir
RE/MAX
(301) 674-7812
11 in this area
97 Total Sales
-
Jennifer Morrow

Buyer's Agent in 2025
Jennifer Morrow
Compass
(301) 922-8295
32 Total Sales
-
Peter Maser

Seller's Agent in 2020
Peter Maser
Compass
(301) 529-5600
4 in this area
131 Total Sales
Map
Source: Bright MLS
MLS Number: MDMC2188874
APN: 10-01484574
- 11141 Broad Green Dr
- 10104 Colebrook Ave
- 11217 Hawhill End
- 10823 Lockland Rd
- 10813 Lockland Rd
- 9420 Lost Trail Way
- 10726 Normandie Farm Dr
- 10809 S Glen Rd
- 9210 Marseille Dr
- 11836 Hunting Ridge Ct
- 9118 Bells Mill Rd
- 11905 Ambleside Dr
- 10821 Barn Wood Ln
- 11915 Glen Mill Rd
- 11013 Riverwood Dr
- 10222 Iron Gate Rd
- 9605 Reach Rd
- 11141 Willowbrook Dr
- 9008 Marseille Dr
- 10200 Falls Rd






