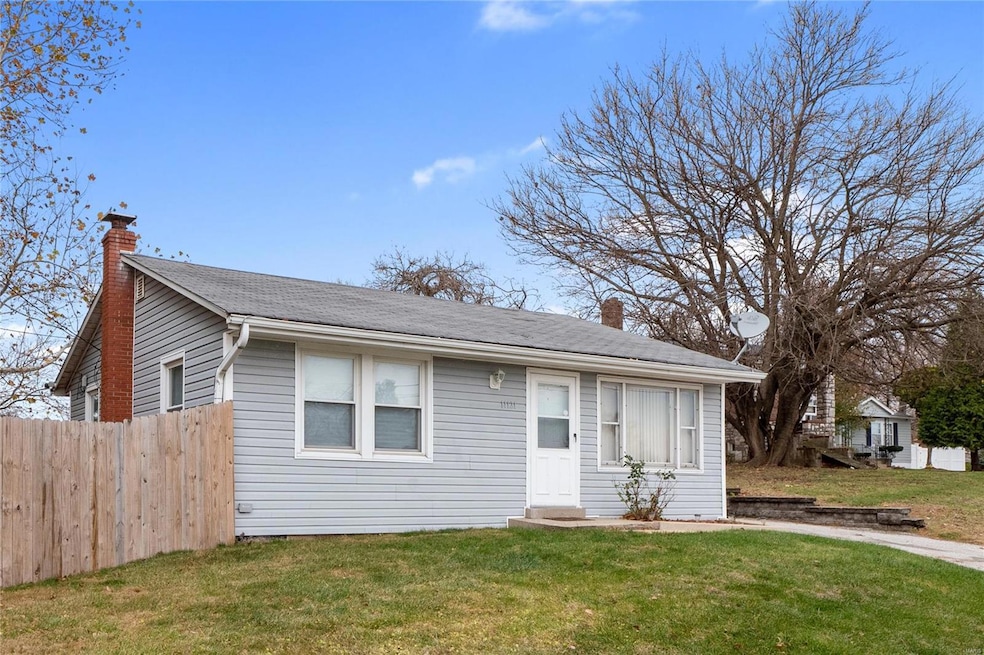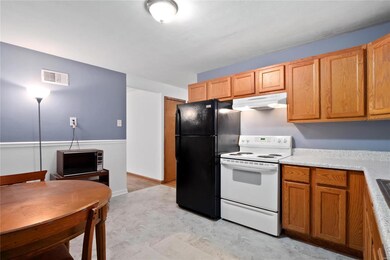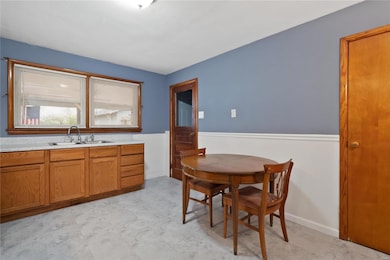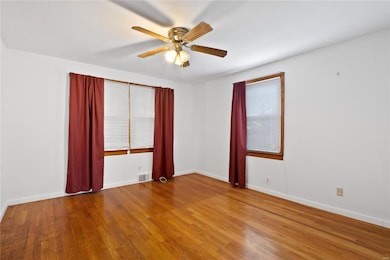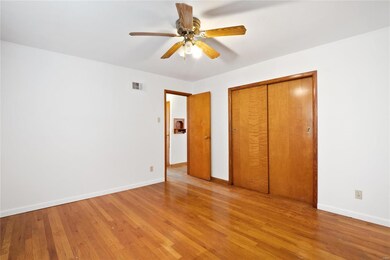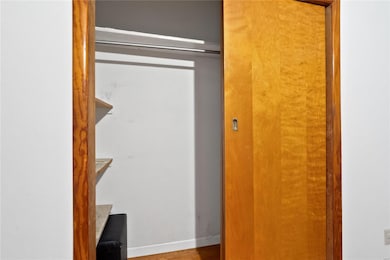
11121 Old Halls Ferry Rd Saint Louis, MO 63136
Highlights
- Traditional Architecture
- Game Room
- 1 Car Detached Garage
- Wood Flooring
- Covered patio or porch
- 1-Story Property
About This Home
As of March 2024Move-in ready, 2 bed, 2 full bath home has large eat-in kitchen with lots of oak cabinets and a full pantry. The updated bathroom has a newly glazed tub, new flooring and an update vanity. Each bedroom has generous closets and a ceiling fan with multiple windows.
The lower level boast a large rec room complete with a pool table. There is another full bath and laundry. Outside, there is a large covered patio with a ceiling fan and a view of the park-like back yard that is more than a 1/3 of an acre. The backyard has been completely fenced with newer wood privacy fencing. The seller is offering the home in its present and current condition, as-is. All appliances stay; including the washer, dryer refrigerator, microwave and rider mower with leaf collector, as-is. Pool table also stays.
Near major highways and shopping.
Danielle Means
MariconiProperties LLC License #471.020881 Listed on: 11/24/2020
Home Details
Home Type
- Single Family
Est. Annual Taxes
- $1,196
Year Built
- Built in 1956
Lot Details
- 0.3 Acre Lot
- Lot Dimensions are 82x188x81x187
- Wood Fence
- Level Lot
Parking
- 1 Car Detached Garage
- Additional Parking
- Off-Street Parking
Home Design
- Traditional Architecture
- Bungalow
- Vinyl Siding
- Concrete Block And Stucco Construction
Interior Spaces
- 840 Sq Ft Home
- 1-Story Property
- Ceiling Fan
- Insulated Windows
- Game Room
- Partially Finished Basement
- Finished Basement Bathroom
- Storm Doors
Kitchen
- Electric Oven or Range
- Microwave
Flooring
- Wood
- Partially Carpeted
Bedrooms and Bathrooms
- 2 Main Level Bedrooms
Laundry
- Dryer
- Washer
Outdoor Features
- Covered patio or porch
Schools
- Keeven Elem. Elementary School
- East Middle School
- Hazelwood East High School
Utilities
- Forced Air Heating and Cooling System
- Heating System Uses Gas
- Gas Water Heater
Community Details
- Recreational Area
Listing and Financial Details
- Assessor Parcel Number 09G-31-0884
Ownership History
Purchase Details
Home Financials for this Owner
Home Financials are based on the most recent Mortgage that was taken out on this home.Purchase Details
Purchase Details
Home Financials for this Owner
Home Financials are based on the most recent Mortgage that was taken out on this home.Purchase Details
Home Financials for this Owner
Home Financials are based on the most recent Mortgage that was taken out on this home.Purchase Details
Purchase Details
Purchase Details
Purchase Details
Home Financials for this Owner
Home Financials are based on the most recent Mortgage that was taken out on this home.Purchase Details
Home Financials for this Owner
Home Financials are based on the most recent Mortgage that was taken out on this home.Similar Homes in Saint Louis, MO
Home Values in the Area
Average Home Value in this Area
Purchase History
| Date | Type | Sale Price | Title Company |
|---|---|---|---|
| Warranty Deed | -- | Investors Title Company | |
| Warranty Deed | -- | Title One | |
| Quit Claim Deed | -- | Title One | |
| Warranty Deed | $75,000 | Investors Title Co Clayton | |
| Warranty Deed | $85,000 | Title Partners Agency Llc | |
| Special Warranty Deed | -- | First American Title Ins Co | |
| Warranty Deed | $59,613 | None Available | |
| Trustee Deed | $59,613 | None Available | |
| Warranty Deed | $60,000 | -- | |
| Warranty Deed | -- | -- | |
| Interfamily Deed Transfer | -- | -- |
Mortgage History
| Date | Status | Loan Amount | Loan Type |
|---|---|---|---|
| Open | $7,000 | FHA | |
| Open | $100,630 | FHA | |
| Previous Owner | $83,460 | FHA | |
| Previous Owner | $58,565 | FHA | |
| Previous Owner | $45,300 | No Value Available | |
| Closed | -- | No Value Available |
Property History
| Date | Event | Price | Change | Sq Ft Price |
|---|---|---|---|---|
| 03/19/2024 03/19/24 | Sold | -- | -- | -- |
| 02/19/2024 02/19/24 | Pending | -- | -- | -- |
| 01/03/2024 01/03/24 | For Sale | $68,900 | 0.0% | $82 / Sq Ft |
| 01/01/2024 01/01/24 | Off Market | -- | -- | -- |
| 12/22/2023 12/22/23 | For Sale | $68,900 | 0.0% | $82 / Sq Ft |
| 11/28/2023 11/28/23 | Pending | -- | -- | -- |
| 11/16/2023 11/16/23 | For Sale | $68,900 | 0.0% | $82 / Sq Ft |
| 11/02/2023 11/02/23 | Pending | -- | -- | -- |
| 10/31/2023 10/31/23 | For Sale | $68,900 | -18.9% | $82 / Sq Ft |
| 12/28/2020 12/28/20 | Sold | -- | -- | -- |
| 12/03/2020 12/03/20 | Pending | -- | -- | -- |
| 11/24/2020 11/24/20 | For Sale | $85,000 | -- | $101 / Sq Ft |
Tax History Compared to Growth
Tax History
| Year | Tax Paid | Tax Assessment Tax Assessment Total Assessment is a certain percentage of the fair market value that is determined by local assessors to be the total taxable value of land and additions on the property. | Land | Improvement |
|---|---|---|---|---|
| 2023 | $1,196 | $13,000 | $3,900 | $9,100 |
| 2022 | $2,066 | $20,180 | $5,640 | $14,540 |
| 2021 | $1,957 | $20,180 | $5,640 | $14,540 |
| 2020 | $1,280 | $12,200 | $3,400 | $8,800 |
| 2019 | $1,259 | $12,200 | $3,400 | $8,800 |
| 2018 | $1,017 | $9,060 | $1,460 | $7,600 |
| 2017 | $1,015 | $9,060 | $1,460 | $7,600 |
| 2016 | $1,095 | $9,630 | $2,240 | $7,390 |
| 2015 | $1,070 | $9,630 | $2,240 | $7,390 |
| 2014 | $1,318 | $11,870 | $1,480 | $10,390 |
Agents Affiliated with this Home
-
Stacy Clark

Seller's Agent in 2024
Stacy Clark
Berkshire Hathway Home Services
(314) 368-7216
47 in this area
116 Total Sales
-
D
Buyer's Agent in 2020
Danielle Means
MariconiProperties LLC
(618) 802-2017
Map
Source: MARIS MLS
MLS Number: MIS20084340
APN: 09G-31-0884
- 2829 Liberty Landing Ct
- 2516 Netherton Dr
- 2505 Netherton Dr
- 11615 Mehl Ave
- 10753 Landseer Dr
- 2467 Forest Shadows Dr
- 1749 Foley Dr
- 11030 Worchester Dr
- 11151 Towering Pines Dr
- 2449 Forest Shadows Dr
- 2438 Forest Shadows Dr
- 11518 Galba Dr
- 10644 Trask Dr
- 11221 Sugartrail Dr
- 4483 Remus Dr
- 1712 Grafton Dr
- 11625 Latonka Trail
- 10744 Alliance Dr
- 11151 Whispering Oaks Dr
- 4429 Papal Dr
