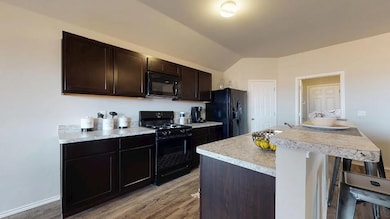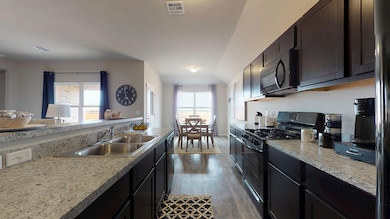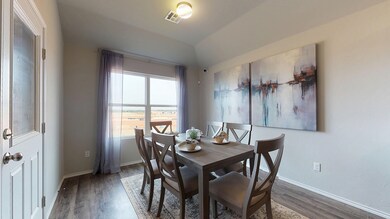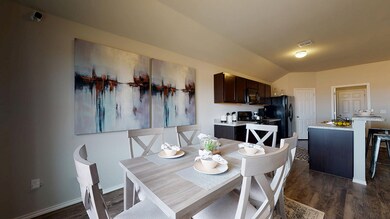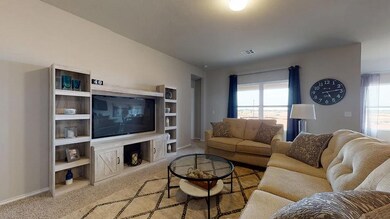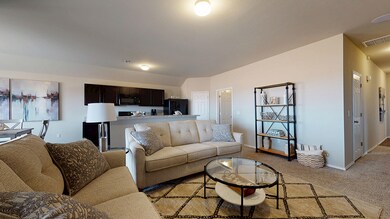
11121 River Valley Dr Hensley, AR 72065
Estimated payment $1,372/month
Total Views
4,604
4
Beds
2
Baths
1,613
Sq Ft
$130
Price per Sq Ft
About This Home
This new four-bedroom home offers convenient single-story living. An open-concept layout combines the kitchen, living and dining areas, with a nearby covered patio providing simple indoor-outdoor living. All four bedrooms are tucked away to the side of the home for optimal privacy and comfort, including the lavish owner’s suite with a full bathroom and walk-in closet.
Home Details
Home Type
- Single Family
Parking
- 2 Car Garage
Home Design
- New Construction
- Quick Move-In Home
- Rc Magnolia Plan
Interior Spaces
- 1,613 Sq Ft Home
- 1-Story Property
Bedrooms and Bathrooms
- 4 Bedrooms
- 2 Full Bathrooms
Community Details
Overview
- Actively Selling
- Built by Rausch-Coleman Homes
- Springlake Trails Subdivision
Sales Office
- 12001 Duck Creek Drive
- Hensley, AR 72065
- 501-314-3169
- Builder Spec Website
Office Hours
- Mon 10-6 | Tue 10-6 | Wed 10-6 | Thu 10-6 | Fri 10-6 | Sat 10-6 |
Map
Create a Home Valuation Report for This Property
The Home Valuation Report is an in-depth analysis detailing your home's value as well as a comparison with similar homes in the area
Similar Homes in Hensley, AR
Home Values in the Area
Average Home Value in this Area
Property History
| Date | Event | Price | Change | Sq Ft Price |
|---|---|---|---|---|
| 07/16/2025 07/16/25 | Pending | -- | -- | -- |
| 06/26/2025 06/26/25 | Price Changed | $209,900 | -2.3% | $130 / Sq Ft |
| 06/04/2025 06/04/25 | Price Changed | $214,900 | -4.0% | $133 / Sq Ft |
| 05/24/2025 05/24/25 | Price Changed | $223,900 | -2.2% | $139 / Sq Ft |
| 04/11/2025 04/11/25 | For Sale | $228,900 | -- | $142 / Sq Ft |
Nearby Homes
- 11233 River Valley Dr
- 11225 River Valley Dr
- 11129 River Valley Dr
- 11097 River Valley Dr
- 11089 River Valley Dr
- 11164 River Valley Dr
- 11188 River Valley Dr
- 11180 River Valley Dr
- 11102 River Valley Dr
- 11094 River Valley Dr
- 11116 River Valley Dr
- 11140 River Valley Dr
- 11070 River Valley Dr
- 11086 River Valley Dr
- 12240 Duck Creek Dr
- 11236 River Valley Dr
- 11177 River Valley Dr
- 11169 River Valley Dr
- 2901 Kennedy Dr
- 2900 Kennedy Dr
- 5 Sara Ann Dr
- 13728 Mail Rte Rd Unit B
- 14616 Joan Dr
- 14123 Clayton Dr
- 10924 Charlotte Dr
- 11016 Charlotte Dr
- 12308 Loganberry Dr
- 11618 Ponderosa Dr
- 9160 Pleasant Valley Dr
- 6008 Orange Valley Cove
- 11304 Ponderosa Dr
- 7017 Pearl Vly Cove
- 7008 Pearl Vly Cove
- 10 Big Bend Dr
- 8101 Legion Hut Rd
- 5703 Valley Unit B Dr
- 12506 Vimy Ridge Rd
- 3421 Green

