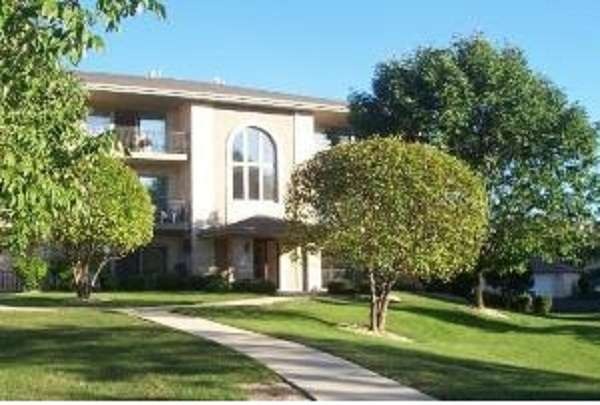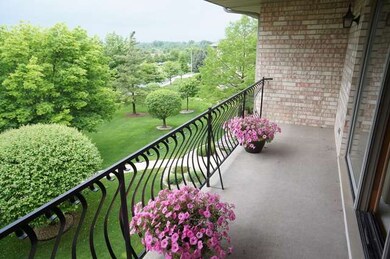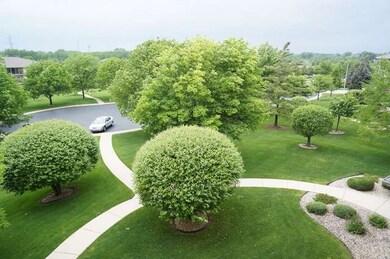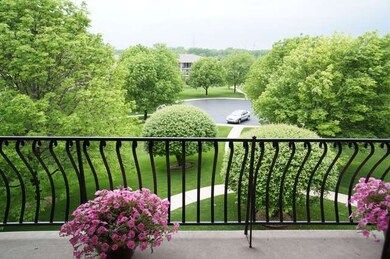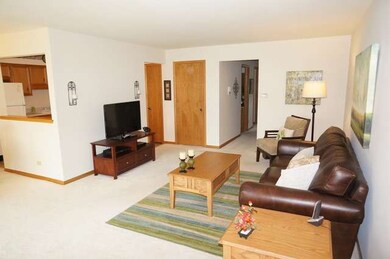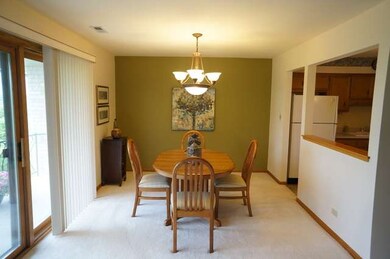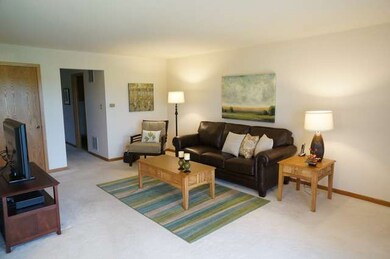
11121 Wisconsin Ct Unit 3C Orland Park, IL 60467
Grasslands NeighborhoodHighlights
- Walk-In Pantry
- Balcony
- Breakfast Bar
- Meadow Ridge School Rated A
- Detached Garage
- 3-minute walk to Eagle Ridge II Park
About This Home
As of June 2023Absolutely beautiful 3rd floor condo in flexicore building. Sliding doors lead to the oversized balcony with courtyard and sunset views! 2 large bedrooms, 2 full baths & 2 car garage. Large living & dining rms. Eat in kitchen with oak cabinets & new flooring. Plenty of closet space in this home. In unit laundry w/ newer full size washer and dryer. Newer light fixtures. Master bedroom with double closet & full bath
Last Agent to Sell the Property
Century 21 Kroll Realty License #471005987 Listed on: 05/28/2013

Property Details
Home Type
- Condominium
Est. Annual Taxes
- $3,633
Year Built
- 1995
HOA Fees
- $167 per month
Parking
- Detached Garage
- Garage Transmitter
- Garage Door Opener
- Driveway
- Parking Included in Price
Home Design
- Brick Exterior Construction
- Slab Foundation
- Asphalt Shingled Roof
- Clad Trim
- Flexicore
Interior Spaces
- Primary Bathroom is a Full Bathroom
- Storage
Kitchen
- Breakfast Bar
- Walk-In Pantry
- Oven or Range
- Microwave
- Dishwasher
- Disposal
Laundry
- Dryer
- Washer
Home Security
Outdoor Features
- Balcony
Utilities
- Forced Air Heating and Cooling System
- Heating System Uses Gas
- Lake Michigan Water
Community Details
Pet Policy
- Pets Allowed
Security
- Storm Screens
Ownership History
Purchase Details
Home Financials for this Owner
Home Financials are based on the most recent Mortgage that was taken out on this home.Purchase Details
Home Financials for this Owner
Home Financials are based on the most recent Mortgage that was taken out on this home.Purchase Details
Home Financials for this Owner
Home Financials are based on the most recent Mortgage that was taken out on this home.Similar Homes in Orland Park, IL
Home Values in the Area
Average Home Value in this Area
Purchase History
| Date | Type | Sale Price | Title Company |
|---|---|---|---|
| Warranty Deed | $230,000 | None Listed On Document | |
| Trustee Deed | $116,000 | Pntn | |
| Warranty Deed | $103,000 | -- |
Mortgage History
| Date | Status | Loan Amount | Loan Type |
|---|---|---|---|
| Open | $184,000 | New Conventional | |
| Previous Owner | $125,000 | New Conventional | |
| Previous Owner | $105,000 | New Conventional | |
| Previous Owner | $86,000 | New Conventional | |
| Previous Owner | $97,500 | Stand Alone Refi Refinance Of Original Loan | |
| Previous Owner | $123,000 | Fannie Mae Freddie Mac | |
| Previous Owner | $85,500 | Fannie Mae Freddie Mac | |
| Previous Owner | $25,000 | Unknown | |
| Previous Owner | $18,000 | Unknown | |
| Previous Owner | $76,700 | Unknown | |
| Previous Owner | $8,000 | Unknown | |
| Previous Owner | $80,000 | No Value Available |
Property History
| Date | Event | Price | Change | Sq Ft Price |
|---|---|---|---|---|
| 06/01/2023 06/01/23 | Sold | $230,000 | +2.2% | $177 / Sq Ft |
| 04/17/2023 04/17/23 | Pending | -- | -- | -- |
| 04/13/2023 04/13/23 | For Sale | $225,000 | +94.0% | $173 / Sq Ft |
| 09/04/2013 09/04/13 | Sold | $116,000 | -3.2% | $89 / Sq Ft |
| 07/23/2013 07/23/13 | Pending | -- | -- | -- |
| 07/07/2013 07/07/13 | For Sale | $119,808 | 0.0% | $92 / Sq Ft |
| 06/01/2013 06/01/13 | Pending | -- | -- | -- |
| 05/28/2013 05/28/13 | For Sale | $119,808 | -- | $92 / Sq Ft |
Tax History Compared to Growth
Tax History
| Year | Tax Paid | Tax Assessment Tax Assessment Total Assessment is a certain percentage of the fair market value that is determined by local assessors to be the total taxable value of land and additions on the property. | Land | Improvement |
|---|---|---|---|---|
| 2024 | $3,633 | $17,833 | $2,673 | $15,160 |
| 2023 | $2,916 | $17,833 | $2,673 | $15,160 |
| 2022 | $2,916 | $13,157 | $2,196 | $10,961 |
| 2021 | $2,843 | $13,156 | $2,196 | $10,960 |
| 2020 | $2,800 | $13,156 | $2,196 | $10,960 |
| 2019 | $2,038 | $10,856 | $2,005 | $8,851 |
| 2018 | $1,981 | $10,856 | $2,005 | $8,851 |
| 2017 | $1,952 | $10,856 | $2,005 | $8,851 |
| 2016 | $2,159 | $10,234 | $1,814 | $8,420 |
| 2015 | $2,103 | $10,234 | $1,814 | $8,420 |
| 2014 | $2,087 | $10,234 | $1,814 | $8,420 |
| 2013 | $1,986 | $10,378 | $1,814 | $8,564 |
Agents Affiliated with this Home
-
Rina Anaya

Seller's Agent in 2023
Rina Anaya
RE/MAX
(708) 263-8766
3 in this area
129 Total Sales
-
Lydia Memeti

Seller Co-Listing Agent in 2023
Lydia Memeti
RE/MAX
(708) 267-0971
3 in this area
388 Total Sales
-
Silvia Parra
S
Buyer's Agent in 2023
Silvia Parra
Home Sellers Realty Inc.
(708) 259-5241
1 in this area
21 Total Sales
-
Robert Kroll

Seller's Agent in 2013
Robert Kroll
Century 21 Kroll Realty
(815) 735-0749
18 in this area
459 Total Sales
-
Teresa Kroll

Seller Co-Listing Agent in 2013
Teresa Kroll
Century 21 Kroll Realty
(815) 735-0749
13 in this area
355 Total Sales
-
Kimberly Wirtz

Buyer's Agent in 2013
Kimberly Wirtz
Wirtz Real Estate Group Inc.
(708) 516-3050
10 in this area
1,090 Total Sales
Map
Source: Midwest Real Estate Data (MRED)
MLS Number: MRD08354001
APN: 27-32-101-007-1021
- 17758 Bernard Dr Unit 2A
- 17754 Bernard Dr Unit 2C
- 9601 W 179th St
- 17816 New Hampshire Ct Unit 137
- 11101 W 179th St
- 11224 Marley Brook Ct
- 17558 Sean Dr
- 11220 Cameron Pkwy
- 17946 Fountain Cir
- 17958 Fountain Cir
- 10935 California Ct Unit 185
- 10817 Louetta Ln Unit 88
- 10813 Donna Ln Unit 26
- 10900 Beth Dr Unit 24
- 18030 Delaware Ct Unit 100
- 17844 Columbus Ct Unit 25
- 11108 Waters Edge Dr
- 11111 Waters Edge Dr Unit 4B
- 17950 Settlers Pond Way Unit 3B
- 11535 Settlers Pond Way Unit 1C
