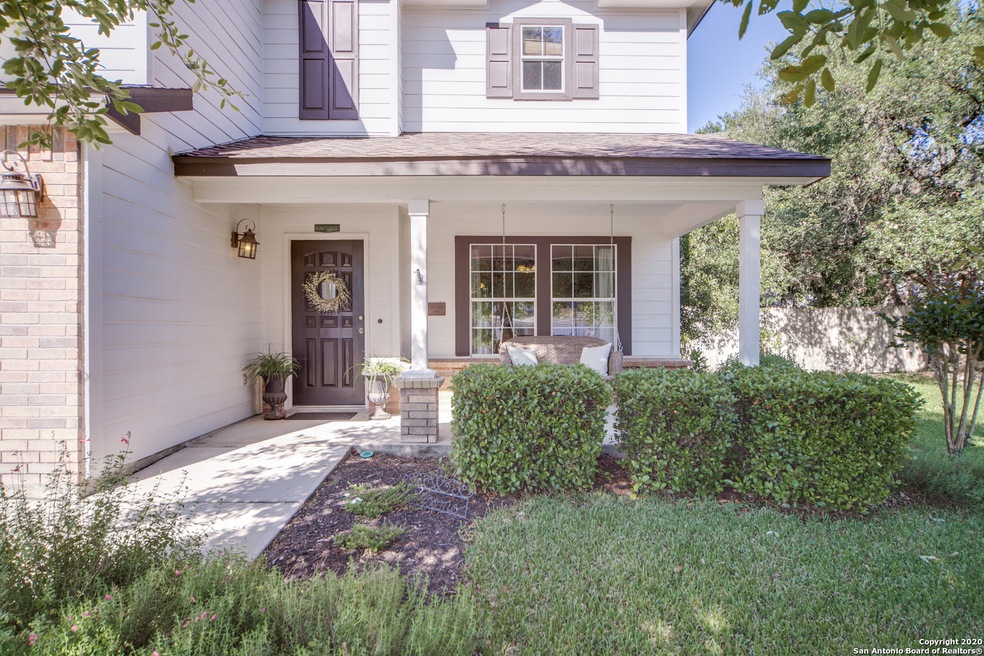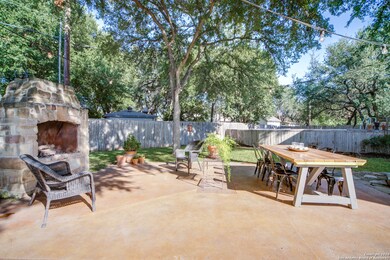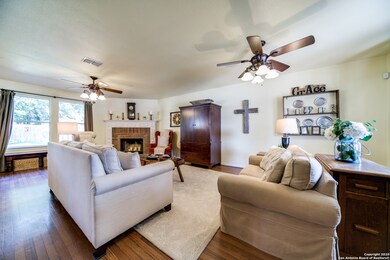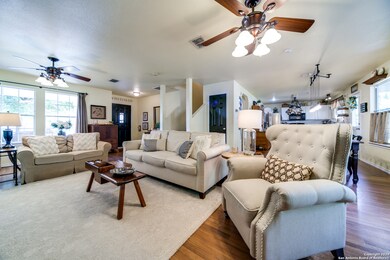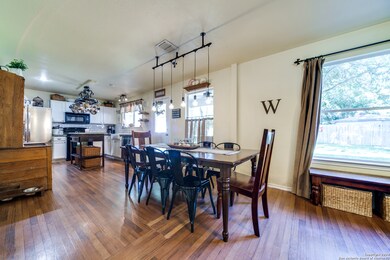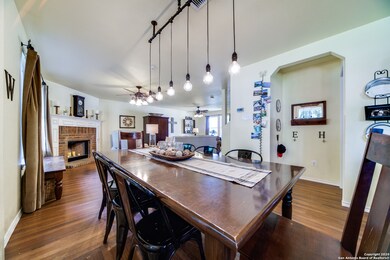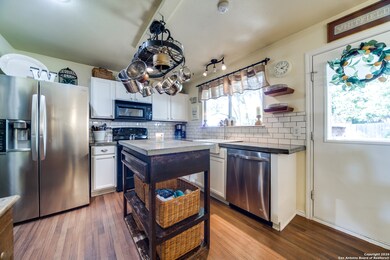
11122 Hillsdale Loop San Antonio, TX 78249
Creekview NeighborhoodHighlights
- Above Ground Pool
- 0.32 Acre Lot
- Attic
- Brandeis High School Rated A
- Mature Trees
- Solid Surface Countertops
About This Home
As of June 2020Lovely updated home with AWESOME backyard! Lots of custom details and features! Upgraded kitchen with unique lighting, laundry room off kitchen, plenty of room for kitchen table, opens into room family room, and looks out to AWESOME covered patio and outdoor living space. Pool and HUGE 22x18 patio with custom fireplace complete outdoor fun and entertaining. Large master bedroom w/ space for sitting rm, office space, or exercise area. Great Master Bath complete with soaking tub to relax. Flex room could be used for office, craft room, study rm or even additional sleep area. Sit on front porch and watch the world go by! This home shows pride of ownership and clean...clean..clean! Cute and unique! Convient location off 1604 and Kyle Seale Pkwy!
Last Agent to Sell the Property
Carole Willoughby
eXp Realty Listed on: 05/27/2020
Last Buyer's Agent
Jennifer Langan
Real Broker, LLC
Home Details
Home Type
- Single Family
Est. Annual Taxes
- $5,566
Year Built
- Built in 2005
Lot Details
- 0.32 Acre Lot
- Mature Trees
HOA Fees
- $24 Monthly HOA Fees
Home Design
- Brick Exterior Construction
- Slab Foundation
- Roof Vent Fans
Interior Spaces
- 1,988 Sq Ft Home
- Property has 2 Levels
- Ceiling Fan
- Wood Burning Fireplace
- Brick Fireplace
- Double Pane Windows
- Window Treatments
- Living Room with Fireplace
- Attic
Kitchen
- Eat-In Kitchen
- Self-Cleaning Oven
- Stove
- Cooktop
- Microwave
- Ice Maker
- Dishwasher
- Solid Surface Countertops
- Disposal
Flooring
- Carpet
- Vinyl
Bedrooms and Bathrooms
- 3 Bedrooms
- Walk-In Closet
Laundry
- Laundry Room
- Laundry on main level
- Washer Hookup
Home Security
- Security System Owned
- Fire and Smoke Detector
Parking
- 2 Car Garage
- Garage Door Opener
Eco-Friendly Details
- ENERGY STAR Qualified Equipment
Outdoor Features
- Above Ground Pool
- Exterior Lighting
- Separate Outdoor Workshop
Schools
- Wanke Elementary School
- Stinson Middle School
- Brandeis High School
Utilities
- Central Heating and Cooling System
- Programmable Thermostat
- Electric Water Heater
- Water Softener is Owned
- Cable TV Available
Listing and Financial Details
- Legal Lot and Block 60 / 9
- Assessor Parcel Number 146150090600
Community Details
Overview
- $170 HOA Transfer Fee
- Bexar County River Mist Association
- Built by Centex
- River Mist U 1 Subdivision
- Mandatory home owners association
Recreation
- Community Basketball Court
- Sport Court
- Park
Ownership History
Purchase Details
Home Financials for this Owner
Home Financials are based on the most recent Mortgage that was taken out on this home.Purchase Details
Home Financials for this Owner
Home Financials are based on the most recent Mortgage that was taken out on this home.Similar Homes in San Antonio, TX
Home Values in the Area
Average Home Value in this Area
Purchase History
| Date | Type | Sale Price | Title Company |
|---|---|---|---|
| Warranty Deed | -- | Capital Title | |
| Vendors Lien | -- | -- |
Mortgage History
| Date | Status | Loan Amount | Loan Type |
|---|---|---|---|
| Previous Owner | $83,600 | Credit Line Revolving | |
| Previous Owner | $124,500 | Fannie Mae Freddie Mac | |
| Previous Owner | $31,100 | Stand Alone Second |
Property History
| Date | Event | Price | Change | Sq Ft Price |
|---|---|---|---|---|
| 07/04/2025 07/04/25 | For Sale | $357,000 | +38.4% | $180 / Sq Ft |
| 09/30/2020 09/30/20 | Off Market | -- | -- | -- |
| 06/30/2020 06/30/20 | Sold | -- | -- | -- |
| 05/31/2020 05/31/20 | Pending | -- | -- | -- |
| 05/26/2020 05/26/20 | For Sale | $258,000 | -- | $130 / Sq Ft |
Tax History Compared to Growth
Tax History
| Year | Tax Paid | Tax Assessment Tax Assessment Total Assessment is a certain percentage of the fair market value that is determined by local assessors to be the total taxable value of land and additions on the property. | Land | Improvement |
|---|---|---|---|---|
| 2023 | $7,806 | $337,240 | $116,080 | $221,160 |
| 2022 | $7,364 | $297,480 | $88,050 | $209,430 |
| 2021 | $6,609 | $257,820 | $74,730 | $183,090 |
| 2020 | $5,695 | $218,310 | $35,170 | $183,140 |
| 2019 | $5,715 | $213,340 | $35,170 | $178,170 |
| 2018 | $5,484 | $204,580 | $35,170 | $169,410 |
| 2017 | $5,150 | $191,770 | $35,170 | $156,600 |
| 2016 | $4,925 | $183,390 | $35,170 | $148,220 |
| 2015 | $4,169 | $177,670 | $35,170 | $142,500 |
| 2014 | $4,169 | $162,190 | $0 | $0 |
Agents Affiliated with this Home
-
Kristina Foster

Seller's Agent in 2025
Kristina Foster
eXp Realty
(512) 658-7194
30 Total Sales
-
C
Seller's Agent in 2020
Carole Willoughby
eXp Realty
-
J
Buyer's Agent in 2020
Jennifer Langan
Real Broker, LLC
Map
Source: San Antonio Board of REALTORS®
MLS Number: 1459590
APN: 14615-009-0600
- 11023 Falling Water
- 7699 Aspen Park Dr
- 11118 Cherry Park Dr
- 11053 Cedar Park
- 11130 Wilson Oaks
- 11035 Cedar Park
- 7723 Northmoon Fort
- 11003 Rivera Cove
- 7842 Sandpiper Park
- 10935 Hamlen Park Dr S
- 7822 Sandpiper Park
- 7825 Sandpiper Park
- 7607 Aspen Park Dr
- 11322 Candle Park
- 12031 Wellstone Run
- 7818 Center Spring
- 11063 Moonlit Park
- 7255 Autumn Park
- 11834 Ranchwell Cove
- 7655 Spanish Wood
