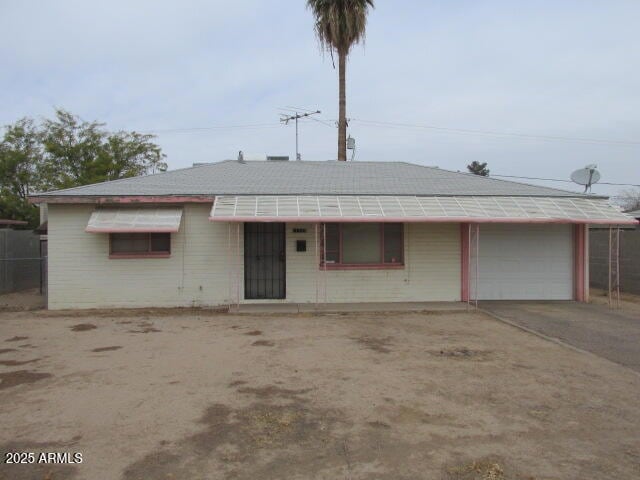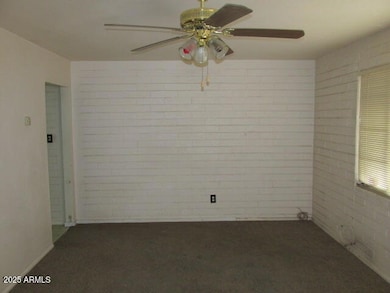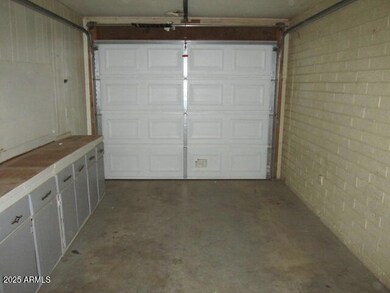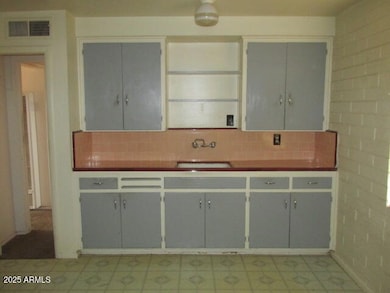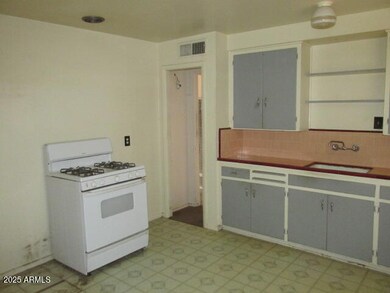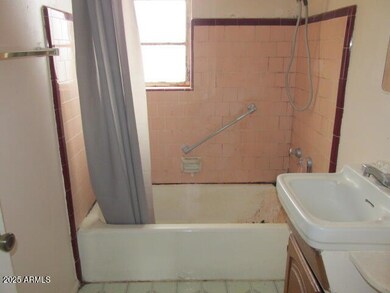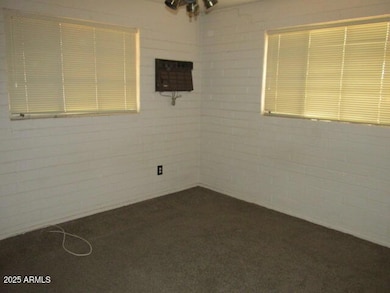
11122 W Florida Ave Youngtown, AZ 85363
Highlights
- No HOA
- Evaporated cooling system
- High Speed Internet
- Eat-In Kitchen
- Property is near a bus stop
- 3-minute walk to Janice Beck Park of Remembrance/Caliche Park
About This Home
As of June 2025Opportunity knocks at this 2 bedroom 1 bath home in Youngtown. This home features a large kitchen with eat in area, a good sized family room and a 1 car garage. This is an as-is sale and the seller will only look at cash offers. It's a large lot and there is a storage shed included. Buyer to verify all info. There is both AC and an evap cooler that appear to be in serviceable condition. Cash offer only.
Last Agent to Sell the Property
Frank Bennett Realty License #BR033741000 Listed on: 02/12/2025
Home Details
Home Type
- Single Family
Est. Annual Taxes
- $581
Year Built
- Built in 1958
Lot Details
- 6,044 Sq Ft Lot
- Block Wall Fence
- Chain Link Fence
Parking
- 1 Car Garage
Home Design
- Composition Roof
- Block Exterior
Interior Spaces
- 800 Sq Ft Home
- 1-Story Property
- Eat-In Kitchen
- Washer and Dryer Hookup
Flooring
- Carpet
- Linoleum
Bedrooms and Bathrooms
- 2 Bedrooms
- 1 Bathroom
Location
- Property is near a bus stop
Schools
- Peoria Elementary School
- Peoria High School
Utilities
- Evaporated cooling system
- Central Air
- Heating System Uses Natural Gas
- High Speed Internet
- Cable TV Available
Community Details
- No Home Owners Association
- Association fees include no fees
- Youngtown Plat 3 Lots 460 481, 501 539 Subdivision
Listing and Financial Details
- Tax Lot 304
- Assessor Parcel Number 142-69-081
Ownership History
Purchase Details
Home Financials for this Owner
Home Financials are based on the most recent Mortgage that was taken out on this home.Purchase Details
Similar Homes in the area
Home Values in the Area
Average Home Value in this Area
Purchase History
| Date | Type | Sale Price | Title Company |
|---|---|---|---|
| Warranty Deed | $212,500 | Title Services Of The Valley | |
| Interfamily Deed Transfer | -- | None Available |
Mortgage History
| Date | Status | Loan Amount | Loan Type |
|---|---|---|---|
| Open | $170,000 | New Conventional |
Property History
| Date | Event | Price | Change | Sq Ft Price |
|---|---|---|---|---|
| 06/05/2025 06/05/25 | Sold | $339,000 | 0.0% | $323 / Sq Ft |
| 05/07/2025 05/07/25 | Pending | -- | -- | -- |
| 04/25/2025 04/25/25 | For Sale | $339,000 | +59.5% | $323 / Sq Ft |
| 02/26/2025 02/26/25 | Sold | $212,500 | -3.4% | $266 / Sq Ft |
| 02/17/2025 02/17/25 | Pending | -- | -- | -- |
| 02/12/2025 02/12/25 | For Sale | $220,000 | -- | $275 / Sq Ft |
Tax History Compared to Growth
Tax History
| Year | Tax Paid | Tax Assessment Tax Assessment Total Assessment is a certain percentage of the fair market value that is determined by local assessors to be the total taxable value of land and additions on the property. | Land | Improvement |
|---|---|---|---|---|
| 2025 | $581 | $4,610 | -- | -- |
| 2024 | $569 | $4,390 | -- | -- |
| 2023 | $569 | $17,230 | $3,440 | $13,790 |
| 2022 | $551 | $13,230 | $2,640 | $10,590 |
| 2021 | $561 | $11,620 | $2,320 | $9,300 |
| 2020 | $566 | $9,960 | $1,990 | $7,970 |
| 2019 | $558 | $8,510 | $1,700 | $6,810 |
| 2018 | $541 | $6,960 | $1,390 | $5,570 |
| 2017 | $532 | $5,530 | $1,100 | $4,430 |
| 2016 | $511 | $5,170 | $1,030 | $4,140 |
| 2015 | $480 | $4,420 | $880 | $3,540 |
Agents Affiliated with this Home
-
Melissa Mendivil
M
Seller's Agent in 2025
Melissa Mendivil
eXp Realty
(602) 760-7893
3 in this area
5 Total Sales
-
Frank Bennett Jr
F
Seller's Agent in 2025
Frank Bennett Jr
Frank Bennett Realty
(480) 344-2818
1 in this area
107 Total Sales
-
Erika Lara
E
Buyer's Agent in 2025
Erika Lara
Realty of America LLC
(602) 463-6365
1 in this area
12 Total Sales
Map
Source: Arizona Regional Multiple Listing Service (ARMLS)
MLS Number: 6819686
APN: 142-69-081
- 11135 W Florida Ave
- 11132 W Indiana Ave
- 11111 W Hollywood Ave
- 11044 W Florida Ave
- 11815 N 112th Dr
- 11407 N 111th Ave
- 11333 W Connecticut Ave
- 10913 W Canterbury Dr
- 10929 W Cherry Hills Dr W
- 12010 N 113th Ave
- 11421 W Lakeshore Dr
- 11025 W Cherry Hills Dr W
- 12026 N 113th Dr
- 10846 W Sun City Blvd
- 11305 W Alabama Ave
- 11032 W Cherry Hills Dr W
- 11433 W Lakeshore Dr
- 11034 W Alabama Ave Unit 82
- 12215 N 111th Ave
- 11220 N 109th Ave
