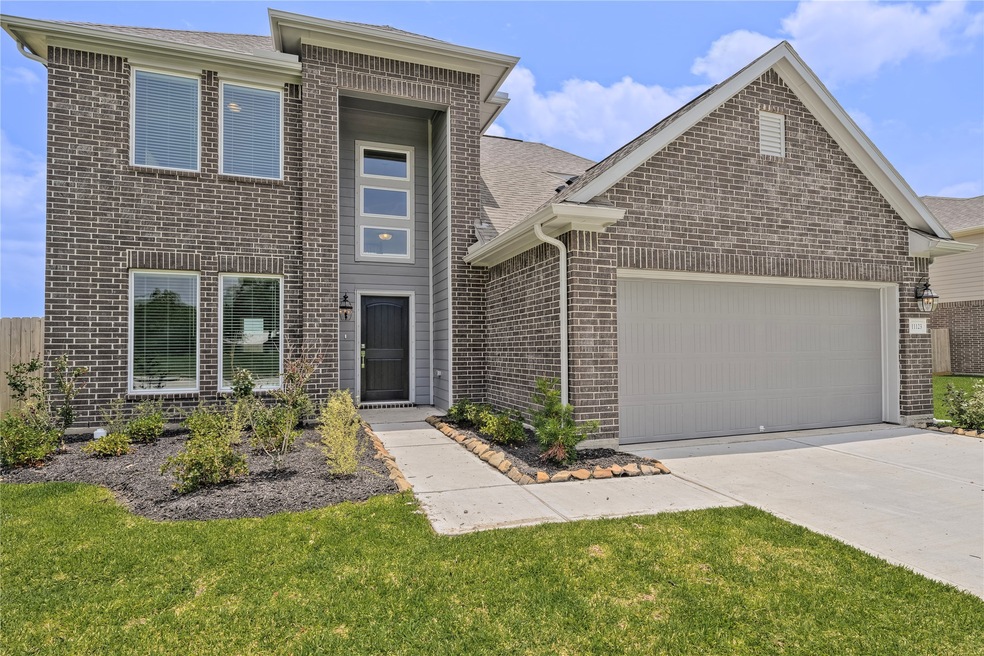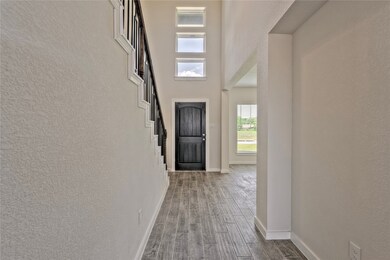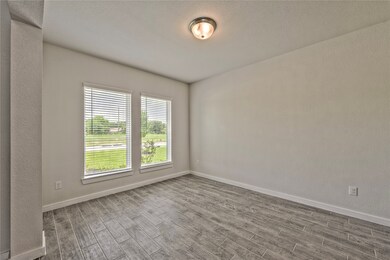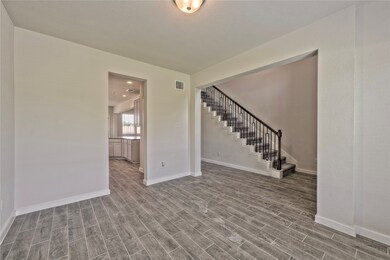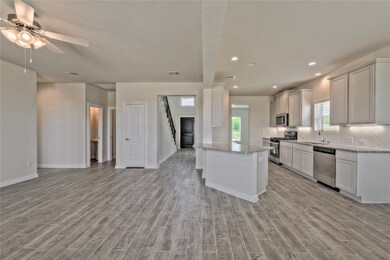
11123 Youngquist Dr Mont Belvieu, TX 77535
Highlights
- New Construction
- High Ceiling
- Breakfast Room
- Traditional Architecture
- Game Room
- Family Room Off Kitchen
About This Home
As of December 2023PLEASE SEE SAMPLE 3D VIRTUAL TOUR! Beautiful 2 Story, The Sandown with 4 Bedroom, 2 1/2 Bath, with a 2 Car Garage. This floor plan boast a SPACIOUS OPEN CONCEPT FLOOR PLAN with the Family Room, Kitchen, Breakfast Room, Dining Room, and the Master Bedroom downstairs. Upstairs you will find a Game Room, 3 Bedrooms, and another Full Bath. You will love the Kitchen with lots of cabinets and granite countertops with under the cabinet lighting, SS appliances, and even a USB outlet. Fenced Backyard! COST AND ENERGY EFFICIENCY FEATURES: 16 Seer HVAC System, Honeywell Thermostat, Pex Hot & Cold Water Lines, Radiant Barrier, Rheem Gas Tankless Water Heater, and Vinyl Double Pane Low E Windows that open to the inside of the home for Cleaning. Quick commutes from Baytown, Dayton, Grand Parkway, I-10 & near a variety of local shopping, dining, & entertainment including Eagle Pointe Recreation Complex across the road. Barber Hill ISD!
Last Agent to Sell the Property
RE/MAX Universal License #0641134 Listed on: 11/09/2023

Home Details
Home Type
- Single Family
Year Built
- Built in 2023 | New Construction
Lot Details
- 0.27 Acre Lot
- Cleared Lot
HOA Fees
- $46 Monthly HOA Fees
Parking
- 2 Car Attached Garage
- Driveway
Home Design
- Traditional Architecture
- Brick Exterior Construction
- Slab Foundation
- Composition Roof
- Cement Siding
- Radiant Barrier
Interior Spaces
- 2,455 Sq Ft Home
- 2-Story Property
- High Ceiling
- Ceiling Fan
- Window Treatments
- Family Room Off Kitchen
- Breakfast Room
- Dining Room
- Game Room
- Utility Room
- Washer and Electric Dryer Hookup
- Vinyl Flooring
Kitchen
- Gas Oven
- Gas Range
- <<microwave>>
- Dishwasher
- Disposal
Bedrooms and Bathrooms
- 4 Bedrooms
- En-Suite Primary Bedroom
- Double Vanity
- Soaking Tub
- <<tubWithShowerToken>>
- Separate Shower
Home Security
- Prewired Security
- Fire and Smoke Detector
Eco-Friendly Details
- ENERGY STAR Qualified Appliances
- Energy-Efficient Windows with Low Emissivity
- Energy-Efficient HVAC
- Energy-Efficient Insulation
- Energy-Efficient Thermostat
Schools
- Barbers Hill North Elementary School
- Barbers Hill North Middle School
- Barbers Hill High School
Utilities
- Central Heating and Cooling System
- Heating System Uses Gas
- Programmable Thermostat
- Tankless Water Heater
Community Details
- Country Creek HOA
- Built by Anglia Homes
- Country Creek Subdivision
Similar Homes in the area
Home Values in the Area
Average Home Value in this Area
Property History
| Date | Event | Price | Change | Sq Ft Price |
|---|---|---|---|---|
| 07/15/2025 07/15/25 | For Sale | $440,000 | +10.0% | $179 / Sq Ft |
| 12/29/2023 12/29/23 | Sold | -- | -- | -- |
| 12/04/2023 12/04/23 | Price Changed | $399,990 | -4.1% | $163 / Sq Ft |
| 11/09/2023 11/09/23 | For Sale | $417,007 | -- | $170 / Sq Ft |
Tax History Compared to Growth
Agents Affiliated with this Home
-
Denise Hyde

Seller's Agent in 2025
Denise Hyde
Keller Williams Elite
(832) 262-3143
61 Total Sales
-
Matthew Guzman

Seller's Agent in 2023
Matthew Guzman
RE/MAX Universal
(281) 869-6100
1,286 Total Sales
-
Tracie Syracuse
T
Buyer's Agent in 2023
Tracie Syracuse
JLA Realty
(713) 489-8130
21 Total Sales
Map
Source: Houston Association of REALTORS®
MLS Number: 19221166
- 1686 County Road 615
- 1644 County Road 615
- 1097 County Road 615
- 2828 County Road 615
- 10325 Farm To Market 1960
- TBA Farm To Market 1960
- 6065 Farm To Market 1960
- 0 Farm To Market 1960
- TBD Farm To Market 1960
- TBD Farm To Market 1960 Rd E
- 7423 Farm To Market 1960
- 7425 Farm To Market 1960
- 143 Wildflower Ln
- 139 Wildflower Ln
- 1 Fm 686
- 00 Fm 686
- 1096 Allie Ln
- Lot 17 Allie Ln
- Lot 7 Allie Ln
- Lot 5 Allie Ln
