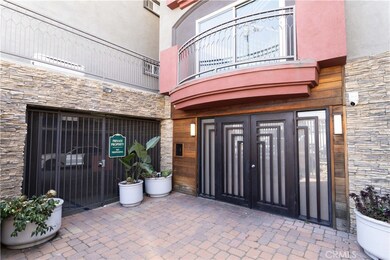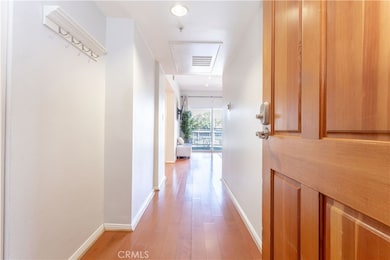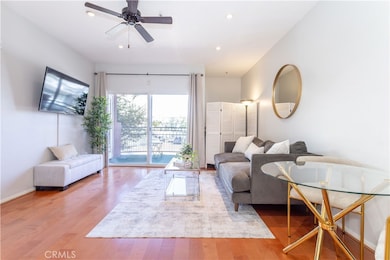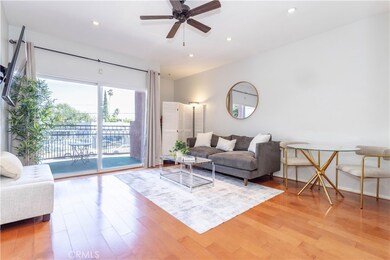
11124 Burbank Blvd Unit 101 North Hollywood, CA 91601
North Hollywood NeighborhoodHighlights
- Fitness Center
- Property is near public transit
- High Ceiling
- 0.47 Acre Lot
- Wood Flooring
- Granite Countertops
About This Home
As of October 2024A MUST SEE!! 2-bedroom, 1-bath condo, perfect for a first-time homebuyer or investor. The unit features hardwood floors, recessed lighting, and a kitchen with granite countertops, natural wood cabinets, and an in-unit washer/dryer. Enjoy the convenience of an on-site fitness center, entertainment area/conference room, and a large patio with a BBQ area. The property also includes secure, gated underground parking with two assigned spots and additional guest parking. Located just minutes from the NOHO Arts District and NOHO West, this condo offers easy access to entertainment, dining, shopping, and so much more! With nearby freeway access and a 2-minute walk to the METRO Redline Subway Station, commuting is simple. This North Hollywood condo is a great opportunity for those looking to get into the market or invest in a growing area. You don't want to miss out!
Last Agent to Sell the Property
Rodeo Realty Brokerage Phone: 818-943-1585 License #01479208 Listed on: 08/30/2024

Property Details
Home Type
- Condominium
Est. Annual Taxes
- $5,109
Year Built
- Built in 2005 | Remodeled
HOA Fees
- $376 Monthly HOA Fees
Parking
- 2 Car Garage
- Parking Available
- Tandem Garage
- Guest Parking
- Community Parking Structure
Interior Spaces
- 800 Sq Ft Home
- 1-Story Property
- High Ceiling
- Ceiling Fan
- Recessed Lighting
- Living Room
- Wood Flooring
- Neighborhood Views
Kitchen
- Eat-In Kitchen
- Gas Oven
- Gas Range
- Microwave
- Granite Countertops
Bedrooms and Bathrooms
- 2 Main Level Bedrooms
- 1 Full Bathroom
- Bathtub with Shower
Laundry
- Laundry Room
- Washer and Gas Dryer Hookup
Outdoor Features
- Living Room Balcony
- Exterior Lighting
Additional Features
- Two or More Common Walls
- Property is near public transit
- Central Heating and Cooling System
Listing and Financial Details
- Tax Lot 1
- Tax Tract Number 53997
- Assessor Parcel Number 2350005068
- $135 per year additional tax assessments
Community Details
Overview
- 36 Units
- Comenzar De Nuevo Assoc Association, Phone Number (818) 369-7436
- Spectra Associates HOA
- Maintained Community
Recreation
- Fitness Center
Pet Policy
- Pet Restriction
Ownership History
Purchase Details
Home Financials for this Owner
Home Financials are based on the most recent Mortgage that was taken out on this home.Purchase Details
Home Financials for this Owner
Home Financials are based on the most recent Mortgage that was taken out on this home.Purchase Details
Home Financials for this Owner
Home Financials are based on the most recent Mortgage that was taken out on this home.Purchase Details
Home Financials for this Owner
Home Financials are based on the most recent Mortgage that was taken out on this home.Similar Homes in the area
Home Values in the Area
Average Home Value in this Area
Purchase History
| Date | Type | Sale Price | Title Company |
|---|---|---|---|
| Grant Deed | $475,000 | Progressive Title Company | |
| Grant Deed | $379,000 | Fidelity National Title | |
| Grant Deed | $212,000 | None Available | |
| Grant Deed | $360,000 | Fidelity Van Nuys |
Mortgage History
| Date | Status | Loan Amount | Loan Type |
|---|---|---|---|
| Open | $451,250 | New Conventional | |
| Previous Owner | $305,000 | New Conventional | |
| Previous Owner | $303,200 | New Conventional | |
| Previous Owner | $186,600 | New Conventional | |
| Previous Owner | $72,000 | Stand Alone Second | |
| Previous Owner | $288,000 | Purchase Money Mortgage |
Property History
| Date | Event | Price | Change | Sq Ft Price |
|---|---|---|---|---|
| 07/07/2025 07/07/25 | For Sale | $580,000 | +22.1% | $725 / Sq Ft |
| 10/22/2024 10/22/24 | Sold | $475,000 | +5.8% | $594 / Sq Ft |
| 09/03/2024 09/03/24 | Pending | -- | -- | -- |
| 08/30/2024 08/30/24 | For Sale | $449,000 | +18.5% | $561 / Sq Ft |
| 01/08/2019 01/08/19 | Sold | $379,000 | 0.0% | $474 / Sq Ft |
| 12/07/2018 12/07/18 | Pending | -- | -- | -- |
| 11/28/2018 11/28/18 | For Sale | $379,000 | +78.8% | $474 / Sq Ft |
| 09/25/2013 09/25/13 | Sold | $212,000 | +1.0% | $265 / Sq Ft |
| 09/20/2013 09/20/13 | Pending | -- | -- | -- |
| 05/30/2013 05/30/13 | For Sale | $210,000 | -- | $263 / Sq Ft |
Tax History Compared to Growth
Tax History
| Year | Tax Paid | Tax Assessment Tax Assessment Total Assessment is a certain percentage of the fair market value that is determined by local assessors to be the total taxable value of land and additions on the property. | Land | Improvement |
|---|---|---|---|---|
| 2024 | $5,109 | $414,488 | $83,115 | $331,373 |
| 2023 | $5,009 | $406,362 | $81,486 | $324,876 |
| 2022 | $4,772 | $398,395 | $79,889 | $318,506 |
| 2021 | $4,712 | $390,584 | $78,323 | $312,261 |
| 2019 | $2,854 | $232,967 | $161,539 | $71,428 |
| 2018 | $2,839 | $228,400 | $158,372 | $70,028 |
| 2016 | $2,708 | $219,532 | $152,223 | $67,309 |
| 2015 | $2,669 | $216,235 | $149,937 | $66,298 |
| 2014 | $2,683 | $212,000 | $147,000 | $65,000 |
Agents Affiliated with this Home
-
Seda Stepanyan

Seller's Agent in 2025
Seda Stepanyan
JohnHart Real Estate
(818) 900-9121
8 Total Sales
-
Jennifer Gamero

Seller's Agent in 2024
Jennifer Gamero
Rodeo Realty
(818) 902-1744
2 in this area
59 Total Sales
-
Anahit Yeghiazaryan
A
Buyer's Agent in 2024
Anahit Yeghiazaryan
Realty Squad Inc.
(818) 568-0644
3 in this area
108 Total Sales
-
Sarita Payne

Seller's Agent in 2019
Sarita Payne
Compass
(310) 927-5987
2 in this area
22 Total Sales
-
Debbie Maronto
D
Buyer's Agent in 2019
Debbie Maronto
Realty OC Inc
(949) 203-3949
31 Total Sales
-
A
Seller's Agent in 2013
Anita Otano
No Firm Affiliation
Map
Source: California Regional Multiple Listing Service (CRMLS)
MLS Number: SR24179671
APN: 2350-005-068
- 11123 Cumpston St
- 11063 Cumpston St
- 5651 Case Ave
- 5640 Case Ave
- 5663 Case Ave
- 5710 Vineland Ave
- 5325 Cleon Ave
- 5334 Cleon Ave Unit 2
- 5328 Cleon Ave
- 11320 Emelita St
- 5826 Craner Ave
- 5303 Satsuma Ave Unit 113
- 5303 Satsuma Ave Unit 120
- 5848 Cleon Ave
- 5841 Tujunga Ave
- 5421 Denny Ave
- 11218 Oxnard St
- 5232 Satsuma Ave Unit 106
- 11026 Oxnard St
- 5831 Riverton Ave






