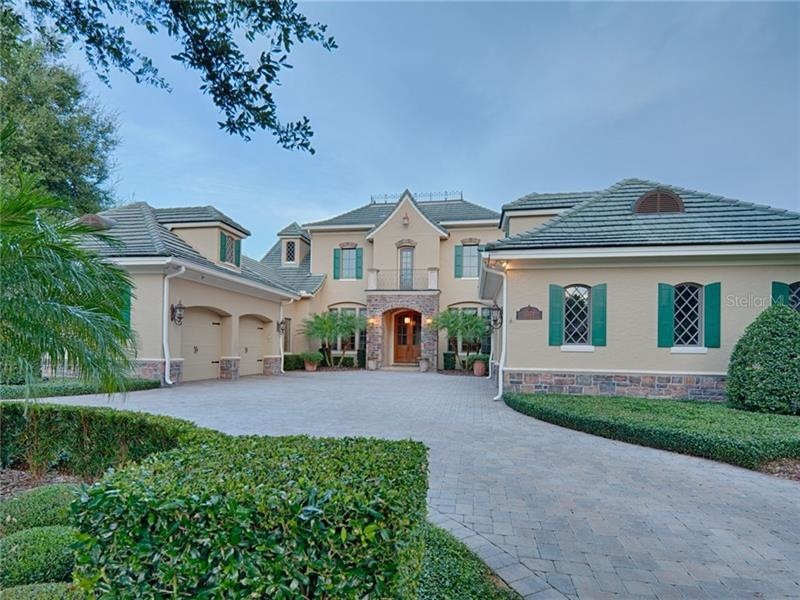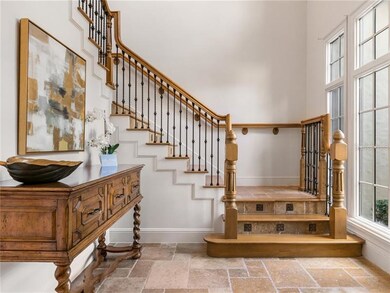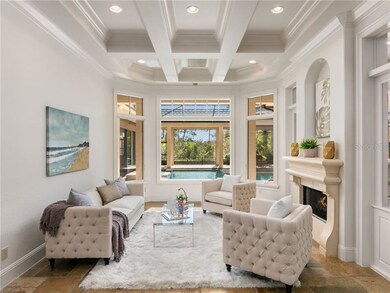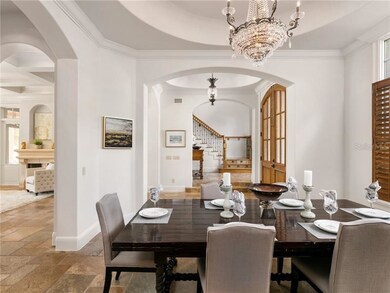
11124 Coniston Way Windermere, FL 34786
Highlights
- Screened Pool
- Deck
- Cathedral Ceiling
- Windermere Elementary School Rated A
- Living Room with Fireplace
- 1-minute walk to R. D. Keene Park
About This Home
As of February 2018Freshly painted and professionally staged as of 12/1/2017... Architectural beauty and elegance highlight this highly functional home. Located in prestigious guard gated Lake Butler Sound and situated on a half-acre conservation home site, this custom home was built by Master Custom Builder R. L. Vogel. Upon entering the solid oak double front doors create a stately impression. The natural light from the broad glass doors and windows visually link the living and dining rooms highlighting the stone flooring and intricate ceiling detail. The plan flows smoothly into the family room-a space planned for views and natural light. Beautifully finished with stone flooring and custom built-ins the casual space includes the kitchen and morning room. The chefs kitchen offers modern convenience with granite countertops, oversized working island, custom cabinetry, walk in pantry, six burner gas cooktop and all stainless appliances. The open arrangement of the downstairs bonus room creates an inviting space for friends and family to gather. With multiple access points the oversized covered lanai adds living space and features a sparkling resort style pool and spa with a large summer kitchen,fireplace and outdoor TV area. Off the entry the study is ideally located for quiet time. A perfect retreat; the master suite captures prime views and permits access to outdoors through a French door. Massive walk in closet, garden tub, large shower and his and hers vanities highlight the master bath.
Last Agent to Sell the Property
CORCORAN PREMIER REALTY License #3014560 Listed on: 04/26/2017

Home Details
Home Type
- Single Family
Est. Annual Taxes
- $21,197
Year Built
- Built in 2005
Lot Details
- 0.5 Acre Lot
- Property fronts a private road
- Near Conservation Area
- Fenced
- Mature Landscaping
- Irrigation
- Property is zoned P-D
HOA Fees
- $375 Monthly HOA Fees
Parking
- 3 Car Attached Garage
Home Design
- Bi-Level Home
- Slab Foundation
- Tile Roof
- Block Exterior
- Stucco
Interior Spaces
- 6,891 Sq Ft Home
- Built-In Features
- Cathedral Ceiling
- Ceiling Fan
- Gas Fireplace
- Blinds
- Family Room Off Kitchen
- Living Room with Fireplace
- Combination Dining and Living Room
- Den
- Bonus Room
- Security System Owned
Kitchen
- Eat-In Kitchen
- Built-In Oven
- Range Hood
- Dishwasher
- Solid Surface Countertops
- Disposal
Flooring
- Brick
- Carpet
Bedrooms and Bathrooms
- 5 Bedrooms
- Primary Bedroom on Main
- Split Bedroom Floorplan
Pool
- Screened Pool
- Solar Heated In Ground Pool
- Fence Around Pool
- Heated Spa
Outdoor Features
- Deck
- Screened Patio
- Outdoor Kitchen
- Rain Gutters
- Porch
Utilities
- Central Heating and Cooling System
- Septic Tank
Community Details
- Reserve At Lake Butler Sound Unit 02 Subdivision
- The community has rules related to deed restrictions
- Rental Restrictions
Listing and Financial Details
- Legal Lot and Block 24 / 0075/00
- Assessor Parcel Number 19-23-28-7392-00-240
Ownership History
Purchase Details
Home Financials for this Owner
Home Financials are based on the most recent Mortgage that was taken out on this home.Purchase Details
Home Financials for this Owner
Home Financials are based on the most recent Mortgage that was taken out on this home.Purchase Details
Purchase Details
Similar Homes in Windermere, FL
Home Values in the Area
Average Home Value in this Area
Purchase History
| Date | Type | Sale Price | Title Company |
|---|---|---|---|
| Warranty Deed | $1,650,000 | Premier Title Insurance Comp | |
| Warranty Deed | $1,550,000 | Wci Title | |
| Warranty Deed | $1,790,000 | -- | |
| Special Warranty Deed | $133,800 | Gulfatlantic Title |
Mortgage History
| Date | Status | Loan Amount | Loan Type |
|---|---|---|---|
| Open | $1,320,000 | New Conventional | |
| Previous Owner | $1,095,100 | Adjustable Rate Mortgage/ARM | |
| Previous Owner | $1,085,000 | Purchase Money Mortgage |
Property History
| Date | Event | Price | Change | Sq Ft Price |
|---|---|---|---|---|
| 08/17/2018 08/17/18 | Off Market | $8,000 | -- | -- |
| 02/07/2018 02/07/18 | Sold | $1,650,000 | -2.4% | $239 / Sq Ft |
| 12/12/2017 12/12/17 | Pending | -- | -- | -- |
| 12/07/2017 12/07/17 | Price Changed | $1,690,000 | -0.3% | $245 / Sq Ft |
| 04/26/2017 04/26/17 | For Sale | $1,695,000 | +21087.5% | $246 / Sq Ft |
| 05/11/2015 05/11/15 | Sold | $8,000 | -99.5% | $1 / Sq Ft |
| 04/20/2015 04/20/15 | Price Changed | $1,699,000 | -2.6% | $247 / Sq Ft |
| 02/24/2015 02/24/15 | Price Changed | $1,745,000 | -0.2% | $253 / Sq Ft |
| 08/26/2014 08/26/14 | Price Changed | $1,749,000 | +900.0% | $254 / Sq Ft |
| 08/26/2014 08/26/14 | For Sale | $174,900 | -- | $25 / Sq Ft |
Tax History Compared to Growth
Tax History
| Year | Tax Paid | Tax Assessment Tax Assessment Total Assessment is a certain percentage of the fair market value that is determined by local assessors to be the total taxable value of land and additions on the property. | Land | Improvement |
|---|---|---|---|---|
| 2025 | $23,695 | $1,508,790 | -- | -- |
| 2024 | $22,100 | $1,508,790 | -- | -- |
| 2023 | $22,100 | $1,423,561 | $0 | $0 |
| 2022 | $21,472 | $1,382,098 | $0 | $0 |
| 2021 | $21,223 | $1,341,843 | $0 | $0 |
| 2020 | $20,245 | $1,323,317 | $230,000 | $1,093,317 |
| 2019 | $23,111 | $1,426,078 | $230,000 | $1,196,078 |
| 2018 | $21,464 | $1,271,257 | $230,000 | $1,041,257 |
| 2017 | $21,260 | $1,245,678 | $230,000 | $1,015,678 |
| 2016 | $21,197 | $1,217,052 | $230,000 | $987,052 |
| 2015 | $21,280 | $1,192,068 | $200,000 | $992,068 |
| 2014 | $20,118 | $1,202,926 | $185,000 | $1,017,926 |
Agents Affiliated with this Home
-

Seller's Agent in 2018
Matt Tomaszewski
CORCORAN PREMIER REALTY
(407) 719-5956
132 Total Sales
-

Seller Co-Listing Agent in 2018
Steve Healy
CORCORAN PREMIER REALTY
(407) 230-1441
143 Total Sales
-

Buyer's Agent in 2018
Tom Lundy
AMERITEAM REALTY INC
(407) 392-1875
24 Total Sales
-

Seller's Agent in 2015
Rob Rahter
STOCKWORTH REALTY GROUP
(407) 497-4526
155 Total Sales
Map
Source: Stellar MLS
MLS Number: O5506726
APN: 19-2328-7392-00-240
- 11106 Coniston Way
- 11103 Bridge House Rd
- 11025 Ledgement Ln
- 11031 Ledgement Ln
- 11021 Hawkshead Ct Unit 2
- 11014 Hawkshead Ct Unit 2
- 11015 Hawkshead Ct
- 6126 Kirkstone Ln
- 6220 Cartmel Ln
- 11019 Kentmere Ct
- 11096 Ledgement Ln
- 6143 Cartmel Ln
- 6443 Cartmel Ln
- 6550 Cartmel Ln
- 6186 Louise Cove Dr
- 6533 Cartmel Ln
- 11213 Camden Park Dr
- 6266 Golden Dewdrop Trail
- 6631 Crestmont Glen Ln Unit 1
- 11721 Camden Park Dr





