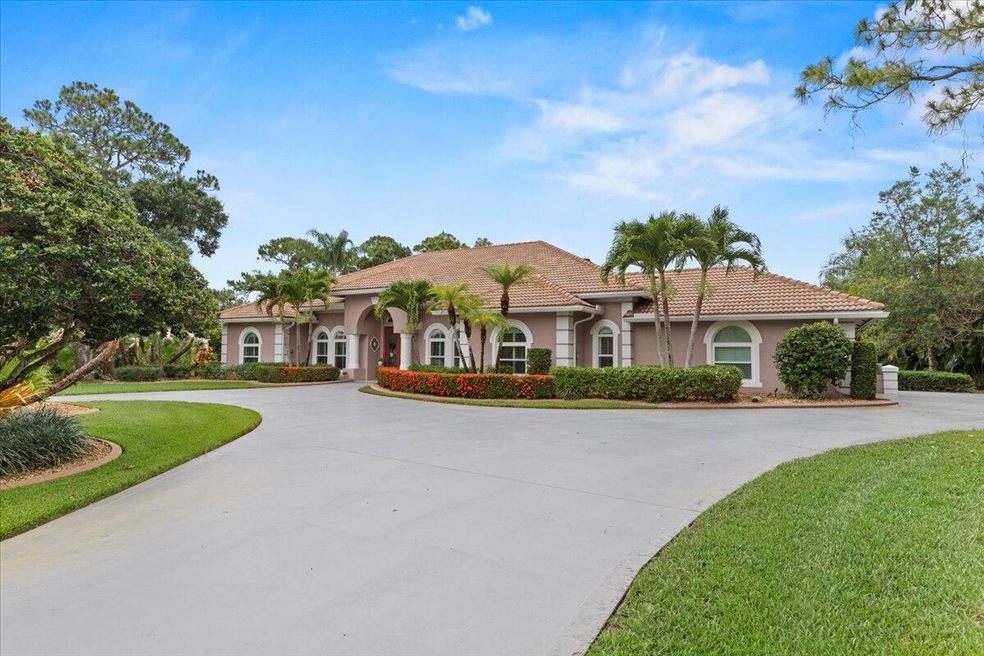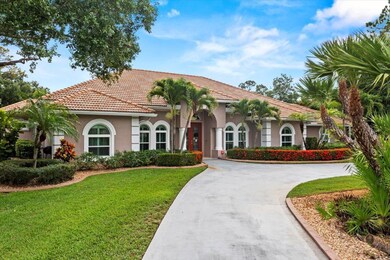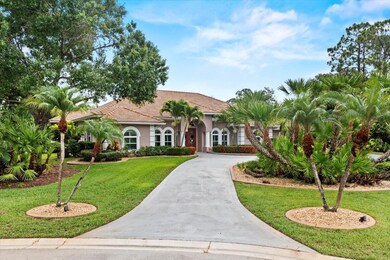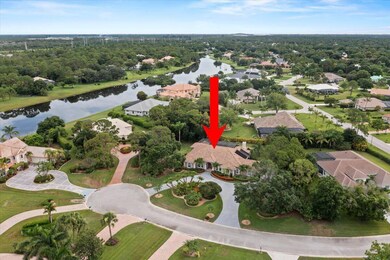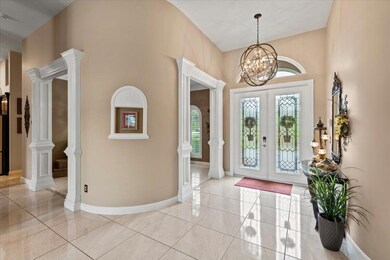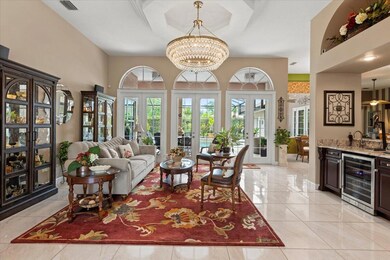
11124 Lands End Chase Port Saint Lucie, FL 34986
The Reserve NeighborhoodHighlights
- Golf Course Community
- Heated Spa
- Clubhouse
- Gated with Attendant
- 30,056 Sq Ft lot
- Garden View
About This Home
As of July 2024Exceptional Pool Home in Reserve Plantation at PGA Village offers tropical setting on 0.69 Acre Lot. Features CBS Construction, updated barrel tile roof installed 2017, impact windows, generator, circular driveway with side load 2.5 CG. Hosts 4 BR's, Den/office with custom built in's & 3.5 BA's. Enter into stunning foyer, volume ceilings, upgraded lighting, French Doors, formal living room & dining room with bar to entertain. Beautiful Gourmet eat in kitchen boast stunning kitchen dark cabinets, tile backsplash, granite counter tops, breakfast bar, wall oven, center island & full appliance pantry. Split floor plan with large Master Suite with window bench over looking large lanai & pool area. Walk in closets & spacious Master Bath. Steps from home office & en-suite BR or private gym.
Last Agent to Sell the Property
Keller Williams Realty of PSL License #579236 Listed on: 06/18/2024

Home Details
Home Type
- Single Family
Est. Annual Taxes
- $8,163
Year Built
- Built in 1994
Lot Details
- 0.69 Acre Lot
- Sprinkler System
HOA Fees
- $305 Monthly HOA Fees
Parking
- 3 Car Attached Garage
- Garage Door Opener
- Circular Driveway
Property Views
- Garden
- Pool
Home Design
- Mediterranean Architecture
- Barrel Roof Shape
Interior Spaces
- 3,577 Sq Ft Home
- 1-Story Property
- Wet Bar
- Central Vacuum
- Furnished or left unfurnished upon request
- Built-In Features
- Bar
- High Ceiling
- Ceiling Fan
- Fireplace
- French Doors
- Entrance Foyer
- Family Room
- Formal Dining Room
- Den
Kitchen
- Breakfast Area or Nook
- Eat-In Kitchen
- Breakfast Bar
- Built-In Oven
- Electric Range
- Microwave
- Dishwasher
- Disposal
Flooring
- Laminate
- Tile
Bedrooms and Bathrooms
- 4 Bedrooms
- Split Bedroom Floorplan
- Walk-In Closet
- Dual Sinks
- Separate Shower in Primary Bathroom
Laundry
- Laundry Room
- Dryer
- Washer
- Laundry Tub
Home Security
- Home Security System
- Impact Glass
- Fire and Smoke Detector
Pool
- Heated Spa
- In Ground Spa
- Saltwater Pool
- Screen Enclosure
Outdoor Features
- Patio
Utilities
- Central Heating and Cooling System
- Electric Water Heater
- Septic Tank
Listing and Financial Details
- Assessor Parcel Number 332180300150008
Community Details
Overview
- Association fees include common areas, cable TV, recreation facilities, security, internet
- Reserve Plantation Pga Subdivision, Custom Built Home Floorplan
Amenities
- Clubhouse
- Billiard Room
- Community Library
- Community Wi-Fi
Recreation
- Golf Course Community
- Tennis Courts
- Community Basketball Court
- Pickleball Courts
- Community Pool
- Putting Green
- Park
Security
- Gated with Attendant
Ownership History
Purchase Details
Home Financials for this Owner
Home Financials are based on the most recent Mortgage that was taken out on this home.Purchase Details
Purchase Details
Home Financials for this Owner
Home Financials are based on the most recent Mortgage that was taken out on this home.Purchase Details
Similar Homes in the area
Home Values in the Area
Average Home Value in this Area
Purchase History
| Date | Type | Sale Price | Title Company |
|---|---|---|---|
| Warranty Deed | $965,000 | Patch Reef Title | |
| Interfamily Deed Transfer | -- | Attorney | |
| Warranty Deed | $440,000 | None Available | |
| Warranty Deed | -- | None Available |
Mortgage History
| Date | Status | Loan Amount | Loan Type |
|---|---|---|---|
| Open | $711,500 | New Conventional | |
| Closed | $711,500 | New Conventional | |
| Previous Owner | $100,000 | Credit Line Revolving | |
| Previous Owner | $352,000 | Adjustable Rate Mortgage/ARM | |
| Previous Owner | $400,000 | Negative Amortization | |
| Previous Owner | $50,000 | Credit Line Revolving | |
| Previous Owner | $300,000 | Fannie Mae Freddie Mac | |
| Previous Owner | $100,000 | Credit Line Revolving |
Property History
| Date | Event | Price | Change | Sq Ft Price |
|---|---|---|---|---|
| 07/31/2024 07/31/24 | Sold | $965,000 | -1.0% | $270 / Sq Ft |
| 07/08/2024 07/08/24 | Pending | -- | -- | -- |
| 06/18/2024 06/18/24 | For Sale | $975,000 | +119.6% | $273 / Sq Ft |
| 12/24/2014 12/24/14 | Sold | $444,000 | -15.4% | $125 / Sq Ft |
| 11/24/2014 11/24/14 | Pending | -- | -- | -- |
| 07/18/2014 07/18/14 | For Sale | $525,000 | -- | $147 / Sq Ft |
Tax History Compared to Growth
Tax History
| Year | Tax Paid | Tax Assessment Tax Assessment Total Assessment is a certain percentage of the fair market value that is determined by local assessors to be the total taxable value of land and additions on the property. | Land | Improvement |
|---|---|---|---|---|
| 2024 | $8,163 | $456,948 | -- | -- |
| 2023 | $8,163 | $443,639 | $0 | $0 |
| 2022 | $7,871 | $430,718 | $0 | $0 |
| 2021 | $7,910 | $418,173 | $0 | $0 |
| 2020 | $7,888 | $412,400 | $86,100 | $326,300 |
| 2019 | $7,803 | $403,590 | $0 | $0 |
| 2018 | $7,335 | $396,065 | $0 | $0 |
| 2017 | $7,264 | $370,000 | $86,100 | $283,900 |
| 2016 | $7,047 | $390,300 | $97,200 | $293,100 |
| 2015 | $7,160 | $377,300 | $72,000 | $305,300 |
| 2014 | $7,324 | $350,100 | $0 | $0 |
Agents Affiliated with this Home
-
ANNMARIE NAPOLITANO

Seller's Agent in 2024
ANNMARIE NAPOLITANO
Keller Williams Realty of PSL
(954) 675-2804
58 in this area
343 Total Sales
-
Elizabeth O'Connor
E
Buyer's Agent in 2024
Elizabeth O'Connor
Luxury Real Estate
(561) 775-2700
1 in this area
1 Total Sale
-
Ed Schaerer
E
Seller's Agent in 2014
Ed Schaerer
American Dream Realty & Consul
(561) 252-5263
5 Total Sales
-
Christine Goolsby Tolbert, PA
C
Buyer's Agent in 2014
Christine Goolsby Tolbert, PA
Keller Williams Advantage III
54 Total Sales
Map
Source: BeachesMLS
MLS Number: R10997078
APN: 33-21-803-0015-0008
- 7839 Sabal Lake Dr
- 7996 Saddlebrook Dr
- 10742 Grey Heron Ct
- 8024 Kiawah Trace
- 7677 Charleston Way
- 7724 Wexford Way
- 7944 Saddlebrook Dr
- 8055 Kiawah Trace
- 7848 Saddlebrook Dr
- 11293 SW Visconti Way
- 7824 Saddlebrook Dr
- 11263 SW Visconti Way
- 11245 SW Visconti Way
- 11227 SW Visconti Way
- 11461 SW Visconti Way
- 11473 SW Visconti Way
- 7962 Poppy Hills Ln
- 7903 Plantation Lakes Dr
- 7966 Poppy Hills Ln
- 11147 SW Visconti Way
