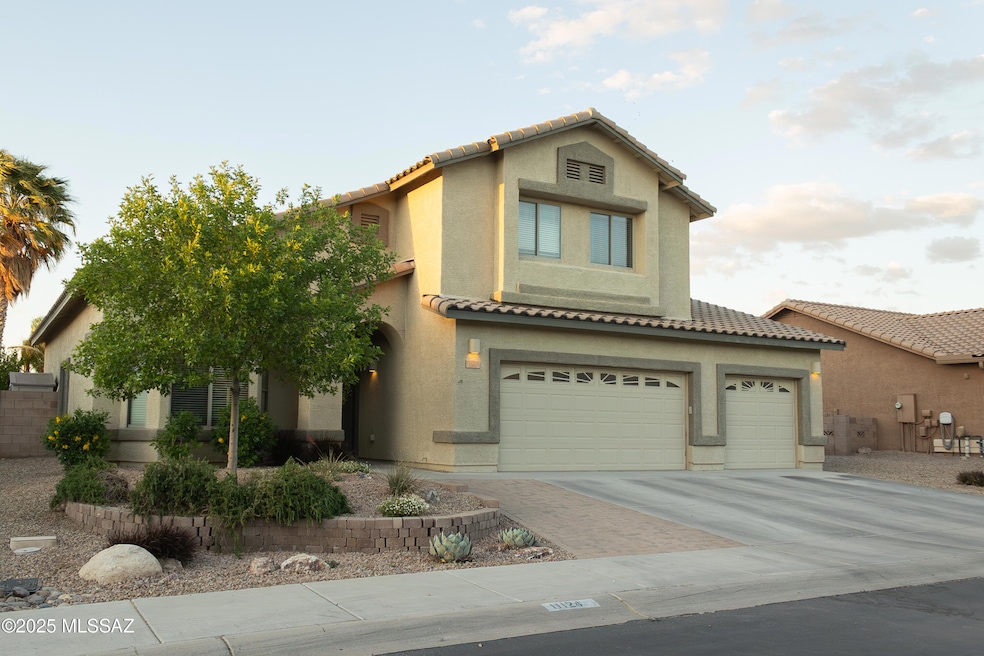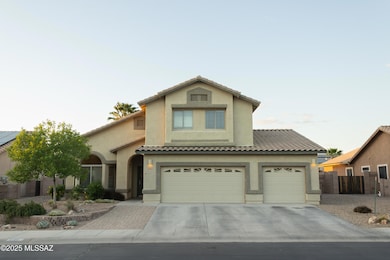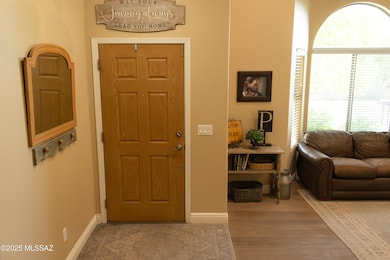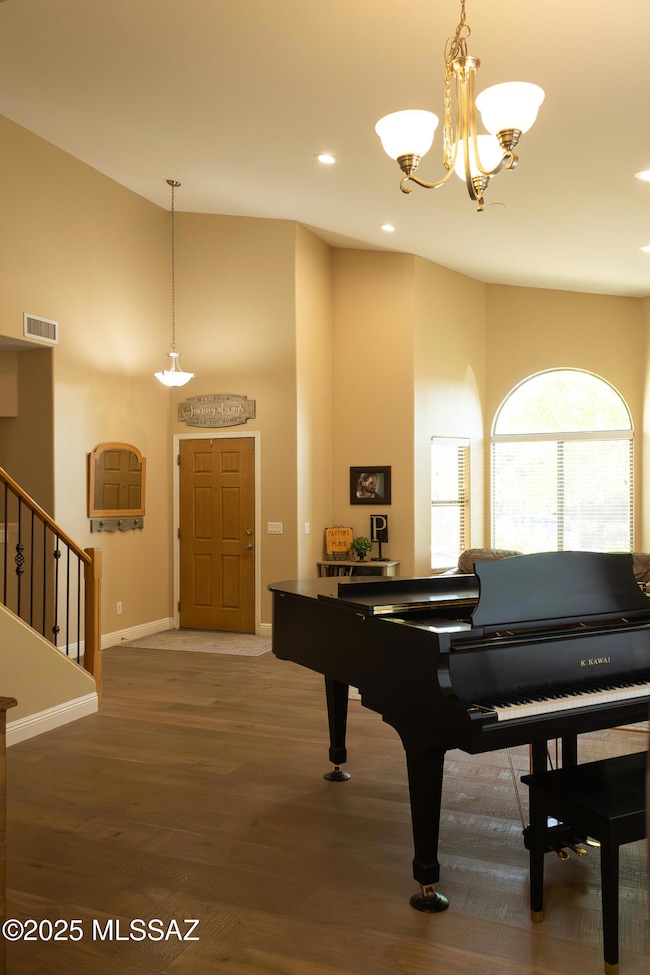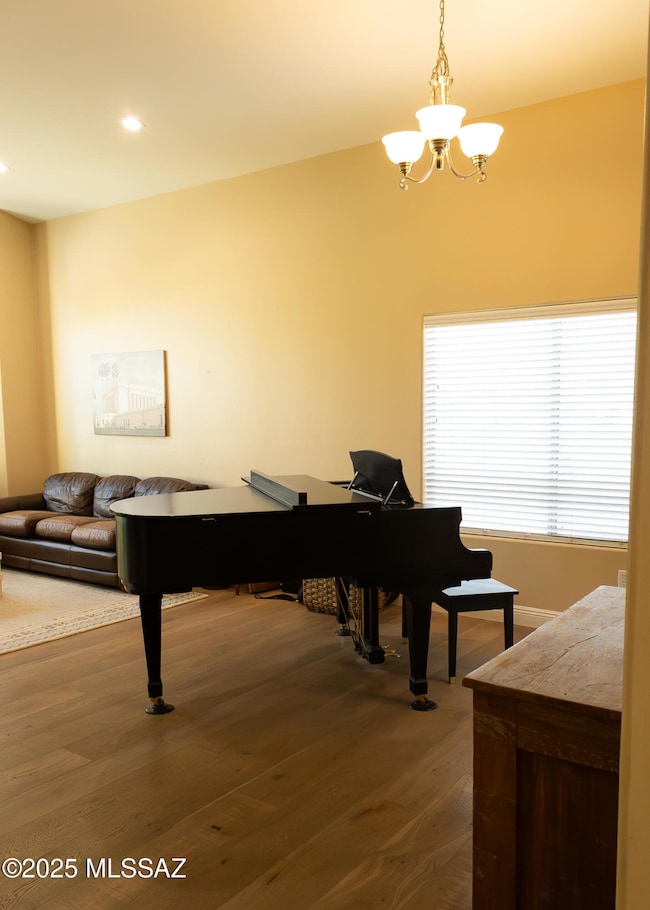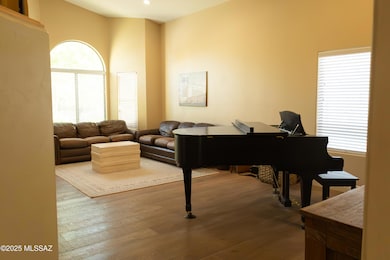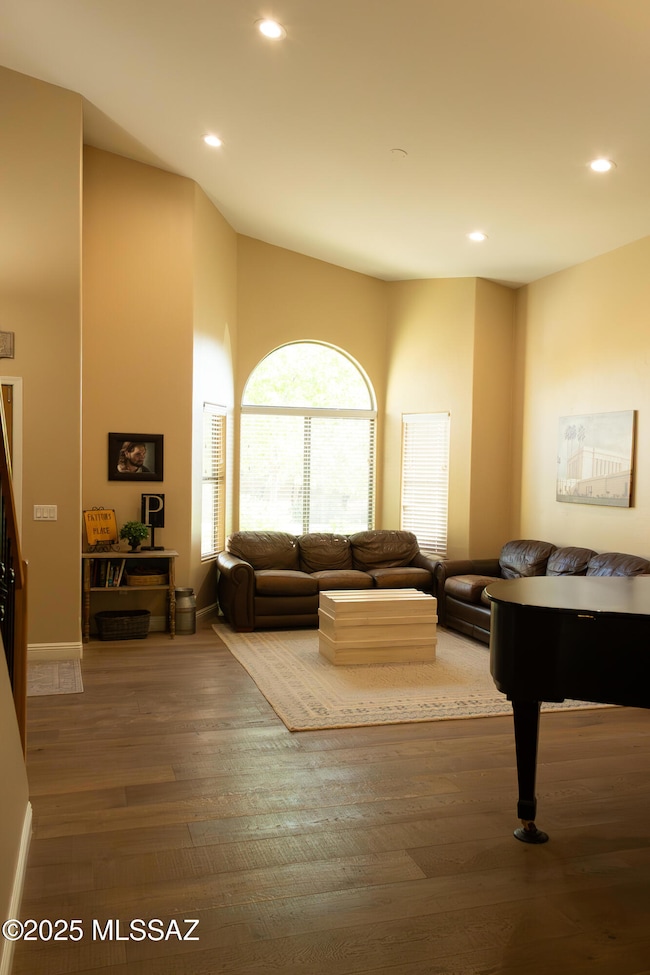
11124 W Botteri Dr Marana, AZ 85653
Gladden Farms NeighborhoodHighlights
- Private Pool
- Engineered Wood Flooring
- Community Basketball Court
- Contemporary Architecture
- Corian Countertops
- Putting Green
About This Home
As of July 2025Beautiful home in Gladden Farms! Home features large vaulted entry way in living room with separate family room off kitchen. Family room has plenty of space for comfortable entertainment. Kitchen has 11' ceiling heights with added cabinetry for organized storage. Corian countertops, bar and integrated sink. Downstairs large office/bedroom features built-in custom desk and cabinets. Full bathroom downstairs for guests. Recessed can lighting added throughout the home. Home has 3 car garage and expanded driveway. Large upstairs bedrooms with Corian counters and integrated sinks in all bathrooms. Home sits across the street from nice park with playground equipment and covered bbq area! Walking distance to schools and brand new shopping center!
Home Details
Home Type
- Single Family
Est. Annual Taxes
- $4,533
Year Built
- Built in 2005
Lot Details
- 8,973 Sq Ft Lot
- Lot Dimensions are 112x80x112x75
- Block Wall Fence
- Shrub
- Paved or Partially Paved Lot
- Drip System Landscaping
- Landscaped with Trees
- Grass Covered Lot
- Property is zoned Marana - R6
HOA Fees
- $83 Monthly HOA Fees
Home Design
- Contemporary Architecture
- Frame With Stucco
- Tile Roof
Interior Spaces
- 2,909 Sq Ft Home
- 2-Story Property
- Ceiling Fan
- Window Treatments
- Family Room Off Kitchen
- Living Room
- Formal Dining Room
- Home Office
- Laundry Room
Kitchen
- Breakfast Area or Nook
- Walk-In Pantry
- Electric Oven
- Electric Cooktop
- Microwave
- Stainless Steel Appliances
- Corian Countertops
Flooring
- Engineered Wood
- Ceramic Tile
Bedrooms and Bathrooms
- 5 Bedrooms
- 3 Full Bathrooms
- Dual Vanity Sinks in Primary Bathroom
- Separate Shower in Primary Bathroom
- Soaking Tub
- Exhaust Fan In Bathroom
Parking
- 3 Car Garage
- Parking Pad
- Garage Door Opener
- Driveway
Outdoor Features
- Private Pool
- Covered patio or porch
Schools
- Estes Elementary School
- Marana Middle School
- Marana High School
Utilities
- Forced Air Heating and Cooling System
- Heat Pump System
- Electric Water Heater
Community Details
Overview
- Association fees include common area maintenance
- $400 HOA Transfer Fee
- Gladden Farms Association
- Gladden Farms Community
- Gladden Farms Blk 18 & 20 Subdivision
- The community has rules related to deed restrictions
Recreation
- Community Basketball Court
- Putting Green
- Park
- Jogging Path
Ownership History
Purchase Details
Home Financials for this Owner
Home Financials are based on the most recent Mortgage that was taken out on this home.Purchase Details
Home Financials for this Owner
Home Financials are based on the most recent Mortgage that was taken out on this home.Purchase Details
Similar Homes in the area
Home Values in the Area
Average Home Value in this Area
Purchase History
| Date | Type | Sale Price | Title Company |
|---|---|---|---|
| Warranty Deed | $255,000 | Stewart Title & Tr Of Tucson | |
| Special Warranty Deed | $284,000 | Ttise | |
| Special Warranty Deed | $284,000 | Ttise | |
| Cash Sale Deed | $510,998 | Title Security |
Mortgage History
| Date | Status | Loan Amount | Loan Type |
|---|---|---|---|
| Open | $262,500 | Credit Line Revolving | |
| Closed | $200,000 | Credit Line Revolving | |
| Closed | $130,000 | Credit Line Revolving | |
| Closed | $250,000 | Stand Alone Second | |
| Closed | $49,775 | Credit Line Revolving | |
| Closed | $250,381 | FHA | |
| Previous Owner | $267,800 | New Conventional | |
| Previous Owner | $269,800 | New Conventional |
Property History
| Date | Event | Price | Change | Sq Ft Price |
|---|---|---|---|---|
| 07/14/2025 07/14/25 | Sold | $490,000 | -1.8% | $168 / Sq Ft |
| 06/23/2025 06/23/25 | Pending | -- | -- | -- |
| 05/16/2025 05/16/25 | Price Changed | $498,900 | -1.8% | $172 / Sq Ft |
| 04/28/2025 04/28/25 | For Sale | $507,900 | +99.2% | $175 / Sq Ft |
| 10/02/2015 10/02/15 | Sold | $255,000 | 0.0% | $88 / Sq Ft |
| 09/02/2015 09/02/15 | Pending | -- | -- | -- |
| 07/09/2015 07/09/15 | For Sale | $255,000 | -- | $88 / Sq Ft |
Tax History Compared to Growth
Tax History
| Year | Tax Paid | Tax Assessment Tax Assessment Total Assessment is a certain percentage of the fair market value that is determined by local assessors to be the total taxable value of land and additions on the property. | Land | Improvement |
|---|---|---|---|---|
| 2024 | $4,533 | $27,281 | -- | -- |
| 2023 | $4,054 | $25,982 | $0 | $0 |
| 2022 | $4,054 | $24,745 | $0 | $0 |
| 2021 | $4,083 | $22,444 | $0 | $0 |
| 2020 | $3,865 | $22,444 | $0 | $0 |
| 2019 | $3,758 | $23,771 | $0 | $0 |
| 2018 | $3,565 | $19,388 | $0 | $0 |
| 2017 | $3,561 | $19,388 | $0 | $0 |
| 2016 | $3,370 | $18,465 | $0 | $0 |
| 2015 | $3,214 | $17,586 | $0 | $0 |
Agents Affiliated with this Home
-
Jared Gonzalez
J
Seller's Agent in 2025
Jared Gonzalez
HomeSmart Advantage Group
(520) 616-4663
2 in this area
7 Total Sales
-
Olivia Laos
O
Buyer's Agent in 2025
Olivia Laos
Realty Executives Arizona Territory
(520) 450-9969
1 in this area
56 Total Sales
-
Christopher Pendleton

Seller's Agent in 2015
Christopher Pendleton
Tierra Antigua Realty
(520) 544-2335
31 Total Sales
-
S
Seller Co-Listing Agent in 2015
Shannan Marty
Tierra Antigua Realty
Map
Source: MLS of Southern Arizona
MLS Number: 22511961
APN: 217-57-2700
- 11075 W Aplomado Dr
- 11056 W Caracara Dr
- 12496 N Starthroat Dr
- 11021 W Case Way
- 11042 W Case Way
- 10932 W Radcliff Dr
- 11280 W Harvester Dr
- 10930 W Renwick Dr
- 12502 N Cottonseed Ln
- 10881 W Yates Ln
- 10928 W Pleasant View Dr
- 11328 W Harvester Dr
- 10868 W Yates Ln
- 12445 N Appling Ave
- 11104 W Dawnlight Dr
- 12220 N Goldenview Ln
- 10865 W Pleasant View Dr
- 12625 N Wildrose Dr
- 11373 W Massey Dr
- 12155 N Candywine Dr
