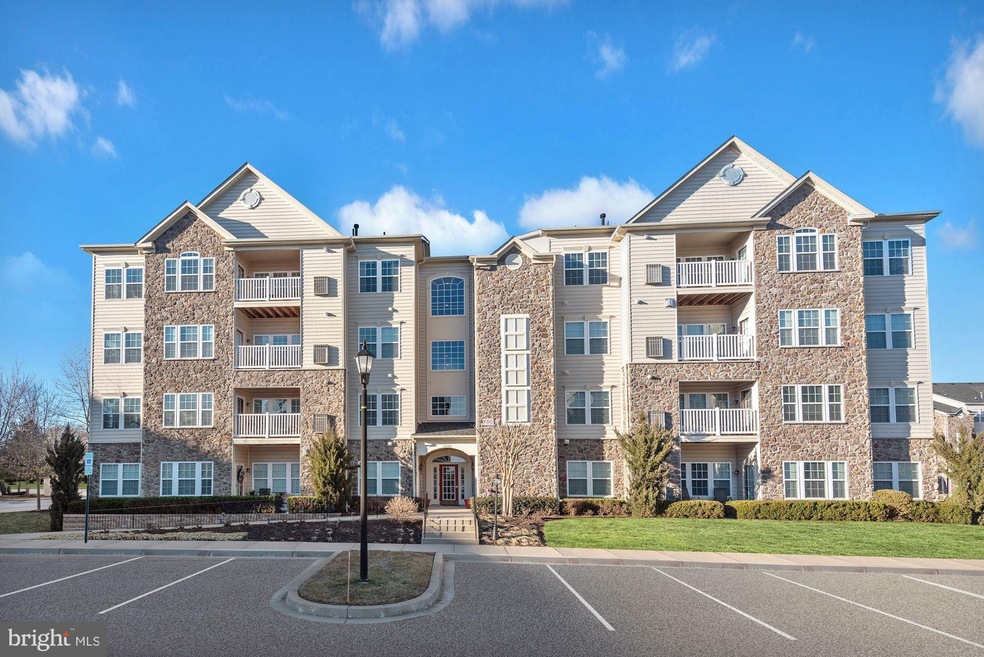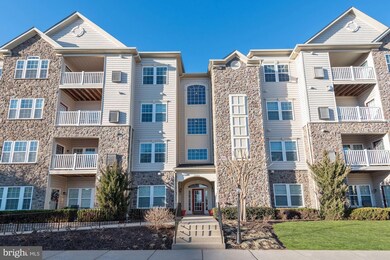
11125 Chambers Ct Woodstock, MD 21163
Waverly Woods NeighborhoodHighlights
- Fitness Center
- Clubhouse
- Wood Flooring
- Senior Living
- Vaulted Ceiling
- Main Floor Bedroom
About This Home
As of February 2024Gorgeous 2-BD, 2-BA condo hosts incredible soaring ceilings in sought-after Waverly Woods with endless amenities. The expansive living room features two story vaulted ceilings and stone fireplace. A formal dining room with crown molding and chair rail is perfect for entertaining. The eat-in kitchen has solid surface counters, breakfast bar and pantry. Enjoy your morning coffee in the charming breakfast room. A sizable primary bedroom boasts a sitting room, walk-in closet, lofty vaulted ceilings and en-suite bath. There is also a second generously sized bedroom and second full bath. A gorgeous balcony awaits those warm nights.
Last Agent to Sell the Property
Northrop Realty License #661197 Listed on: 03/04/2021

Property Details
Home Type
- Condominium
Est. Annual Taxes
- $4,052
Year Built
- Built in 2010
HOA Fees
Parking
- Parking Lot
Home Design
- Stone Siding
- Vinyl Siding
Interior Spaces
- 1,611 Sq Ft Home
- Property has 1 Level
- Chair Railings
- Crown Molding
- Vaulted Ceiling
- Ceiling Fan
- Recessed Lighting
- Stone Fireplace
- Gas Fireplace
- Vinyl Clad Windows
- Double Hung Windows
- Six Panel Doors
- Entrance Foyer
- Sitting Room
- Living Room
- Formal Dining Room
Kitchen
- Breakfast Room
- Electric Oven or Range
- Built-In Microwave
- Ice Maker
- Dishwasher
- Upgraded Countertops
Flooring
- Wood
- Carpet
- Ceramic Tile
Bedrooms and Bathrooms
- 2 Main Level Bedrooms
- En-Suite Primary Bedroom
- Walk-In Closet
- 2 Full Bathrooms
- Soaking Tub
Laundry
- Laundry on main level
- Dryer
- Washer
Home Security
Schools
- Waverly Elementary School
- Mount View Middle School
- Marriotts Ridge High School
Utilities
- Forced Air Heating and Cooling System
- Water Dispenser
- Electric Water Heater
Additional Features
- Balcony
- Sprinkler System
Listing and Financial Details
- Tax Lot UN N
- Assessor Parcel Number 1403355365
Community Details
Overview
- Senior Living
- Association fees include common area maintenance
- Senior Community | Residents must be 55 or older
- Low-Rise Condominium
- Courtyards Waver Community
- Waverly Woods Subdivision
Amenities
- Common Area
- Clubhouse
Recreation
- Golf Course Membership Available
- Fitness Center
- Community Pool
- Jogging Path
Security
- Fire and Smoke Detector
- Fire Sprinkler System
Similar Homes in the area
Home Values in the Area
Average Home Value in this Area
Property History
| Date | Event | Price | Change | Sq Ft Price |
|---|---|---|---|---|
| 02/15/2024 02/15/24 | Sold | $410,000 | +6.5% | $255 / Sq Ft |
| 02/01/2024 02/01/24 | Pending | -- | -- | -- |
| 02/01/2024 02/01/24 | For Sale | $385,000 | +16.7% | $239 / Sq Ft |
| 04/30/2021 04/30/21 | Sold | $330,000 | 0.0% | $205 / Sq Ft |
| 03/18/2021 03/18/21 | Pending | -- | -- | -- |
| 03/04/2021 03/04/21 | For Sale | $330,000 | -- | $205 / Sq Ft |
Tax History Compared to Growth
Agents Affiliated with this Home
-
Robert Kinnear

Seller's Agent in 2024
Robert Kinnear
RE/MAX
(410) 409-9932
5 in this area
181 Total Sales
-
Bonnie Casey Broccolino

Buyer's Agent in 2024
Bonnie Casey Broccolino
Creig Northrop Team of Long & Foster
(443) 506-5553
5 in this area
37 Total Sales
-
Kristen Sholkoff

Seller's Agent in 2021
Kristen Sholkoff
Creig Northrop Team of Long & Foster
(410) 858-7226
2 in this area
14 Total Sales
-
Sandy R. Mosberg

Buyer's Agent in 2021
Sandy R. Mosberg
Long & Foster
(443) 286-1214
1 in this area
25 Total Sales
Map
Source: Bright MLS
MLS Number: MDHW291034
- 11150 Chambers Ct Unit H
- 2950 Evening Dew Dr
- 11269 Old Frederick Rd
- 2230 John Gravel Rd Unit L
- 2579 Sophia Chase Dr
- 11268 Barnsley Way
- 11262 Barnsley Way
- 2598 Sophia Chase Dr
- 2606 Sophia Chase Dr
- 10724 Red Dahlia Dr
- 11350 Old Frederick Rd
- 2121 Chaucer Way
- 10677 Hillingdon Rd
- 2342 Adam David Way
- 11145 Gentle Rolling Dr
- 11243 Gentle Rolling Dr
- 2140 Harrow Dr
- 10745 Hillingdon Rd
- 2316 Anderson Hill St
- 2417 Walking Janelle Way






