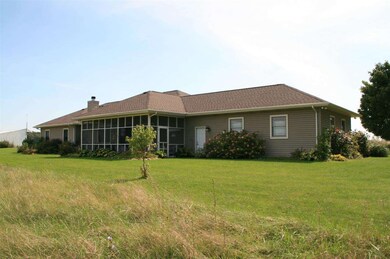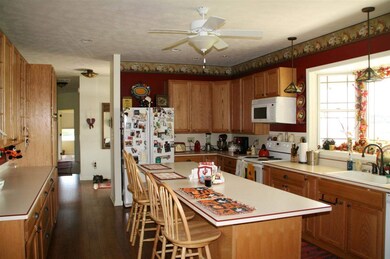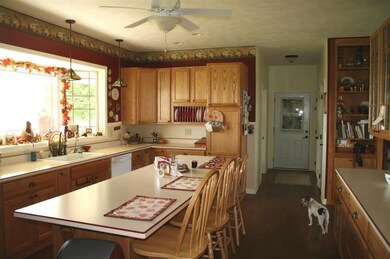
11125 S Bruner Rd La Fontaine, IN 46940
Highlights
- Primary Bedroom Suite
- Wood Flooring
- Screened Porch
- Ranch Style House
- Whirlpool Bathtub
- Workshop
About This Home
As of September 2022Very nice newer custom built 4 bedroom, 2.5 bath one story home with a partial finished basement. 9' ceiling height on both levels. Huge custom kitchen. Master bath with whirlpool tub and separate shower. Formal dining room. Large living room with a gas log fireplace. 1/2 bath in the laundry room. The basement has a large family room, bedroom, furnace room and a large storage room that could be finished into additional living area. Huge 24' x 40' attached 3+ car attached garage finished and heated with a stairway to a large floored attic storage area above the garage. 12' x 26' screened rear porch. Large covered front porch. Lots of storage. Nice Quonset barn 41' x 60' with a large loft in the back 1/2, workshop and lots of storage. Open front pole shed 19.5' x 36' used for storage. Older crib shed 26' x 28' & a yard shed 10' x 14'. Newer well and septic system. LP Tank is rented. Appliances all negotiable.
Home Details
Home Type
- Single Family
Est. Annual Taxes
- $740
Year Built
- Built in 2008
Lot Details
- 2.73 Acre Lot
- Rural Setting
- Landscaped
- Lot Has A Rolling Slope
Parking
- 3 Car Attached Garage
- Heated Garage
- Garage Door Opener
- Stone Driveway
Home Design
- Ranch Style House
- Poured Concrete
- Shingle Roof
- Asphalt Roof
- Vinyl Construction Material
Interior Spaces
- Ceiling height of 9 feet or more
- Gas Log Fireplace
- Double Pane Windows
- Entrance Foyer
- Living Room with Fireplace
- Formal Dining Room
- Workshop
- Screened Porch
- Walkup Attic
- Laundry on main level
Kitchen
- Laminate Countertops
- Built-In or Custom Kitchen Cabinets
Flooring
- Wood
- Carpet
- Laminate
- Vinyl
Bedrooms and Bathrooms
- 4 Bedrooms
- Primary Bedroom Suite
- Whirlpool Bathtub
- Bathtub With Separate Shower Stall
Partially Finished Basement
- 1 Bedroom in Basement
- Crawl Space
Accessible Home Design
- ADA Inside
Eco-Friendly Details
- Energy-Efficient Windows
- Energy-Efficient HVAC
Utilities
- Forced Air Heating and Cooling System
- Heating System Powered By Leased Propane
- Propane
- Private Company Owned Well
- Well
- Septic System
Listing and Financial Details
- Assessor Parcel Number 85-19-33-100-010.000-005
Ownership History
Purchase Details
Home Financials for this Owner
Home Financials are based on the most recent Mortgage that was taken out on this home.Purchase Details
Home Financials for this Owner
Home Financials are based on the most recent Mortgage that was taken out on this home.Purchase Details
Home Financials for this Owner
Home Financials are based on the most recent Mortgage that was taken out on this home.Purchase Details
Similar Homes in La Fontaine, IN
Home Values in the Area
Average Home Value in this Area
Purchase History
| Date | Type | Sale Price | Title Company |
|---|---|---|---|
| Warranty Deed | -- | -- | |
| Quit Claim Deed | -- | None Available | |
| Warranty Deed | -- | None Available | |
| Quit Claim Deed | -- | None Available |
Mortgage History
| Date | Status | Loan Amount | Loan Type |
|---|---|---|---|
| Open | $400,000 | VA | |
| Previous Owner | $182,000 | New Conventional | |
| Previous Owner | $200,000 | New Conventional | |
| Previous Owner | $245,903 | New Conventional | |
| Previous Owner | $252,000 | New Conventional | |
| Previous Owner | $251,613 | New Conventional |
Property History
| Date | Event | Price | Change | Sq Ft Price |
|---|---|---|---|---|
| 09/29/2022 09/29/22 | Sold | $400,000 | 0.0% | $139 / Sq Ft |
| 09/19/2022 09/19/22 | Pending | -- | -- | -- |
| 08/24/2022 08/24/22 | Price Changed | $400,000 | +3.9% | $139 / Sq Ft |
| 07/15/2022 07/15/22 | For Sale | $385,000 | +51.0% | $133 / Sq Ft |
| 12/11/2015 12/11/15 | Sold | $255,000 | -8.9% | $88 / Sq Ft |
| 11/13/2015 11/13/15 | Pending | -- | -- | -- |
| 09/19/2014 09/19/14 | For Sale | $279,900 | -- | $97 / Sq Ft |
Tax History Compared to Growth
Tax History
| Year | Tax Paid | Tax Assessment Tax Assessment Total Assessment is a certain percentage of the fair market value that is determined by local assessors to be the total taxable value of land and additions on the property. | Land | Improvement |
|---|---|---|---|---|
| 2024 | $2,384 | $345,900 | $36,400 | $309,500 |
| 2023 | $2,149 | $332,300 | $36,400 | $295,900 |
| 2022 | $1,513 | $279,400 | $36,400 | $243,000 |
| 2021 | $1,364 | $234,800 | $29,800 | $205,000 |
| 2020 | $1,495 | $265,200 | $21,500 | $243,700 |
| 2019 | $1,321 | $249,400 | $21,500 | $227,900 |
| 2018 | $1,291 | $246,300 | $21,500 | $224,800 |
| 2017 | $1,177 | $239,500 | $21,500 | $218,000 |
| 2016 | $865 | $239,800 | $23,000 | $216,800 |
| 2014 | $740 | $227,400 | $23,000 | $204,400 |
| 2013 | $609 | $217,400 | $23,000 | $194,400 |
Agents Affiliated with this Home
-

Seller's Agent in 2022
Robert Lundquist
Lundquist Appraisals & Real Estate
(260) 571-4653
231 Total Sales
-

Buyer's Agent in 2022
Cathy Hunnicutt
RE/MAX
(765) 618-9394
370 Total Sales
Map
Source: Indiana Regional MLS
MLS Number: 201441747
APN: 85-19-33-100-010.000-005
- 305 W Kendall St
- 0 Western Ave
- 8 E Branson St
- 110 Meadow Dr
- 109 E Grant St
- 8 Hale St
- 5528 N 250 W27
- 3576 W 505 N
- 6825 N N East 00 W
- 11600 S 700 E
- 260 N Mississinewa Ct
- 7589 S 100 W
- 4417 N Grand Dr
- 7325 E State Road 218
- 1896 N Michael Dr
- 3930 N Penbrook Dr
- 3263 Oakwood Way
- 5317 Bechtel Ct
- 2565 N Breezewood Dr
- 1559 E Martha Dr






