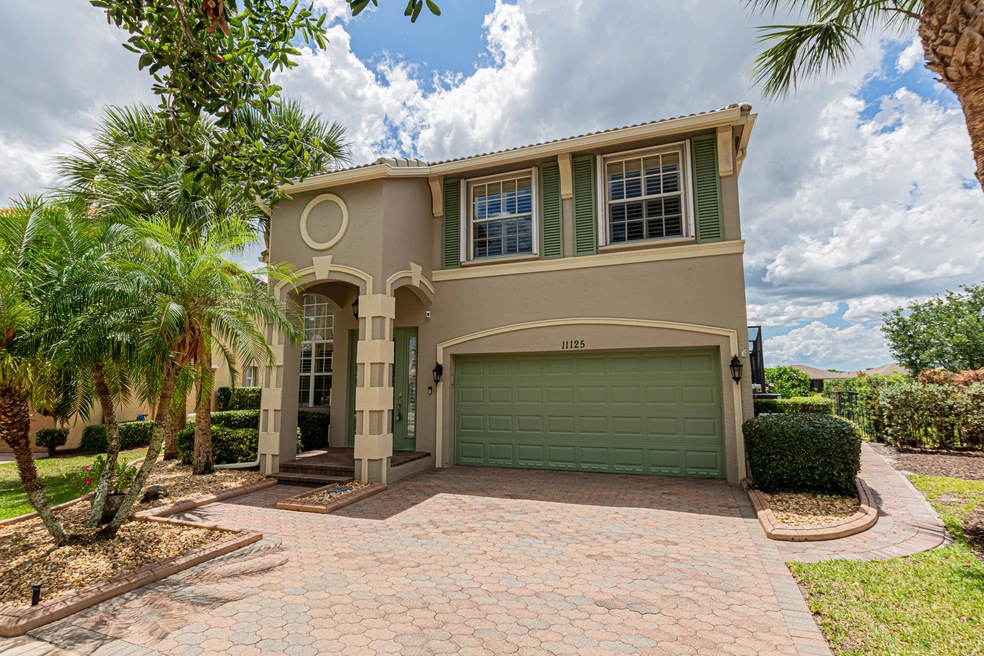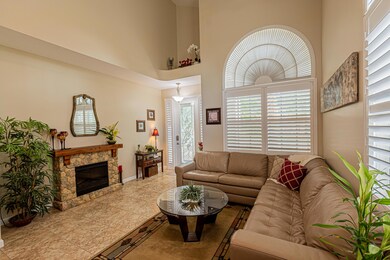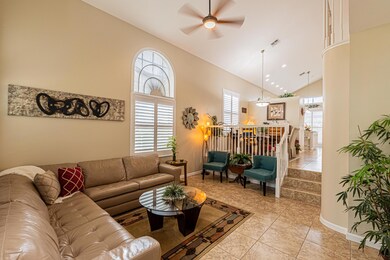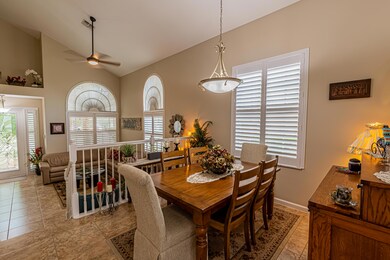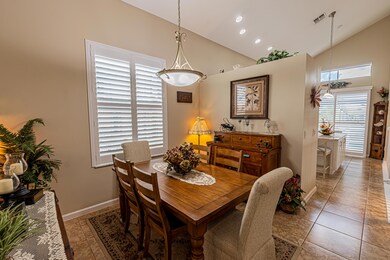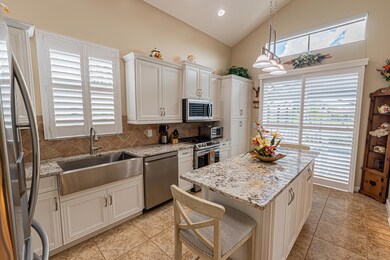
11125 SW Springtree Terrace Port Saint Lucie, FL 34987
Tradition NeighborhoodEstimated Value: $484,000 - $644,000
Highlights
- Lake Front
- Gunite Pool
- Vaulted Ceiling
- Gated with Attendant
- Clubhouse
- Wood Flooring
About This Home
As of September 2022HELLO GORGEOUS! AMAZING 3/3/2, LAKEFRONT, POOL HOME IN TOWN PARK, BENNINGTON! EVERY UPGRADE YOU WOULD WANT JUST COMPLETED IN 2021/2022, MOVE IN READY. FIRST FLOOR FEATURES, INVITING FORMAL LIVING ROOM, RAISED DINING ROOM. GOURMET KITCHEN WITH GRANITE COUNTER, HIGH END STAINLESS APPLIANCES, FRENCH DOOR REFRIGERATOR WITH CRAFT ICE MAKER, DOUBLE OVEN RANGE, PLENTY OF 42'' WOOD CABINETS WITH PULL OUTS, PANTRY. SPACIOUS FAMILY ROOM OVERLOOKS GORGEOUS, HUGE HEATED POOL WITH PAVER PATIO AND COVERED LANAI WITH ELECTRIC SUN SHADES. 2ND FLOOR BEDROOMS WITH BEAUTIFUL PERGOLA FLOORS. MASTER BATH BOASTS MARBLE FLOORS, DOUBLE RAINFALL SHOWER. WHOLE HOUSE GENERATOR, 2021 AC, WATER HEATER. PLANTATION SHUTTERS THROUGHOUT. ACCORDION &, ELECTRIC HURRICAN SHUTTERS. SO MUCH MORE!
Last Agent to Sell the Property
RE/MAX Masterpiece Realty License #SL3079288 Listed on: 05/16/2022

Home Details
Home Type
- Single Family
Est. Annual Taxes
- $5,612
Year Built
- Built in 2006
Lot Details
- 9,468 Sq Ft Lot
- Lake Front
- Sprinkler System
HOA Fees
- $354 Monthly HOA Fees
Parking
- 2 Car Attached Garage
- Garage Door Opener
- Driveway
Property Views
- Lake
- Pool
Home Design
- Barrel Roof Shape
Interior Spaces
- 2,125 Sq Ft Home
- 2-Story Property
- Vaulted Ceiling
- Ceiling Fan
- Tinted Windows
- Plantation Shutters
- Blinds
- Arched Windows
- Sliding Windows
- Family Room
- Formal Dining Room
- Attic
Kitchen
- Breakfast Bar
- Electric Range
- Microwave
- Ice Maker
- Dishwasher
- Disposal
Flooring
- Wood
- Tile
Bedrooms and Bathrooms
- 3 Bedrooms
- Split Bedroom Floorplan
- Closet Cabinetry
- Walk-In Closet
- 3 Full Bathrooms
- Dual Sinks
- Separate Shower in Primary Bathroom
Laundry
- Laundry Room
- Dryer
- Washer
- Laundry Tub
Home Security
- Home Security System
- Fire and Smoke Detector
Pool
- Gunite Pool
- Screen Enclosure
- Pool Equipment or Cover
Outdoor Features
- Patio
Utilities
- Central Heating and Cooling System
- Underground Utilities
- Electric Water Heater
- Cable TV Available
Listing and Financial Details
- Assessor Parcel Number 431650001990008
Community Details
Overview
- Association fees include management, common areas, cable TV, recreation facilities, security
- Town Park, Bennington Subdivision
Amenities
- Clubhouse
- Game Room
- Billiard Room
- Community Library
Recreation
- Tennis Courts
- Community Basketball Court
- Pickleball Courts
- Shuffleboard Court
- Community Pool
Security
- Gated with Attendant
- Resident Manager or Management On Site
Ownership History
Purchase Details
Home Financials for this Owner
Home Financials are based on the most recent Mortgage that was taken out on this home.Purchase Details
Home Financials for this Owner
Home Financials are based on the most recent Mortgage that was taken out on this home.Purchase Details
Home Financials for this Owner
Home Financials are based on the most recent Mortgage that was taken out on this home.Purchase Details
Similar Homes in the area
Home Values in the Area
Average Home Value in this Area
Purchase History
| Date | Buyer | Sale Price | Title Company |
|---|---|---|---|
| Wood Eden E | $525,000 | Sunbelt Title | |
| Mcnulty David | $379,000 | Patch Reef Title Company Inc | |
| Sullivan Vernell | $253,000 | Mti Title Ins Agency Inc | |
| Mamo Michael E | $231,300 | Founders Title |
Mortgage History
| Date | Status | Borrower | Loan Amount |
|---|---|---|---|
| Previous Owner | Mcnulty David | $279,000 | |
| Previous Owner | Sullivan Vernell | $100,000 | |
| Previous Owner | Mamo Michael E | $86,000 |
Property History
| Date | Event | Price | Change | Sq Ft Price |
|---|---|---|---|---|
| 09/27/2022 09/27/22 | Sold | $525,000 | -23.9% | $247 / Sq Ft |
| 08/28/2022 08/28/22 | Pending | -- | -- | -- |
| 05/16/2022 05/16/22 | For Sale | $689,888 | +82.0% | $325 / Sq Ft |
| 11/13/2020 11/13/20 | Sold | $379,000 | -2.4% | $178 / Sq Ft |
| 10/14/2020 10/14/20 | Pending | -- | -- | -- |
| 09/25/2020 09/25/20 | For Sale | $388,200 | +53.4% | $183 / Sq Ft |
| 09/20/2013 09/20/13 | Sold | $253,000 | -5.9% | $119 / Sq Ft |
| 08/21/2013 08/21/13 | Pending | -- | -- | -- |
| 02/21/2013 02/21/13 | For Sale | $268,800 | -- | $126 / Sq Ft |
Tax History Compared to Growth
Tax History
| Year | Tax Paid | Tax Assessment Tax Assessment Total Assessment is a certain percentage of the fair market value that is determined by local assessors to be the total taxable value of land and additions on the property. | Land | Improvement |
|---|---|---|---|---|
| 2024 | $11,153 | $452,100 | $140,700 | $311,400 |
| 2023 | $11,153 | $459,800 | $132,200 | $327,600 |
| 2022 | $5,799 | $226,610 | $0 | $0 |
| 2021 | $5,612 | $220,010 | $0 | $0 |
| 2020 | $5,634 | $216,329 | $0 | $0 |
| 2019 | $5,589 | $211,466 | $0 | $0 |
| 2018 | $5,365 | $207,524 | $0 | $0 |
| 2017 | $5,433 | $231,100 | $56,700 | $174,400 |
| 2016 | $5,051 | $235,100 | $54,600 | $180,500 |
| 2015 | $5,096 | $199,100 | $33,300 | $165,800 |
| 2014 | $4,866 | $188,500 | $0 | $0 |
Agents Affiliated with this Home
-
Bill Eggeling

Seller's Agent in 2022
Bill Eggeling
RE/MAX
(772) 785-6539
58 in this area
401 Total Sales
-
Susan Rose
S
Buyer's Agent in 2022
Susan Rose
Coldwell Banker Realty
(772) 530-8779
2 in this area
20 Total Sales
-
Corinne Lexer

Seller's Agent in 2020
Corinne Lexer
Keller Williams Realty of PSL
(772) 236-5700
36 in this area
103 Total Sales
-
Brian Sharkey
B
Seller's Agent in 2013
Brian Sharkey
Sharkey Real Estate
(772) 204-9965
3 in this area
12 Total Sales
-
Liliam Watcke
L
Buyer's Agent in 2013
Liliam Watcke
Coldwell Banker Realty
(772) 342-6363
1 in this area
65 Total Sales
Map
Source: BeachesMLS
MLS Number: R10800393
APN: 43-16-500-0199-0008
- 11769 SW Bennington Cir
- 11786 SW Bennington Cir
- 12453 SW Sunrise Lake Terrace
- 12170 SW Bennington Cir
- 12495 SW Sunrise Lake Terrace
- 12040 SW Elsinore Dr
- 12465 SW Sunrise Lake Terrace
- 12446 SW Sunrise Lake Terrace
- 11948 SW Crestwood Cir
- 12200 SW Elsinore Dr
- 11881 SW Crestwood Cir
- 11891 SW Crestwood Cir
- 12578 SW Sunrise Lake Terrace
- 12280 SW Elsinore Dr
- 10853 SW Elsinore Dr
- 10894 SW Dardanelle Dr
- 10907 SW Dardanelle Dr
- 10915 SW Hartwick Dr
- 10895 SW Dardanelle Dr
- 12699 SW Sunrise Lake Terrace
- 11125 SW Springtree Terrace
- 11131 SW Springtree Terrace
- 11119 SW Springtree Terrace
- 11137 SW Springtree Terrace
- 11113 SW Springtree Terrace
- 11143 SW Springtree Terrace
- 11134 SW Springtree Terrace
- 11107 SW Springtree Terrace
- 11144 SW Springtree Terrace
- 11149 SW Springtree Terrace
- 11101 SW Springtree Terrace
- 11155 SW Springtree Terrace
- 11765 SW Bennington Cir
- 11162 SW Springtree Terrace
- 12079 SW Bennington Cir
- 12083 SW Bennington Cir
- 11761 SW Bennington Cir
- 11161 SW Springtree Terrace
- 11773 SW Bennington Cir
