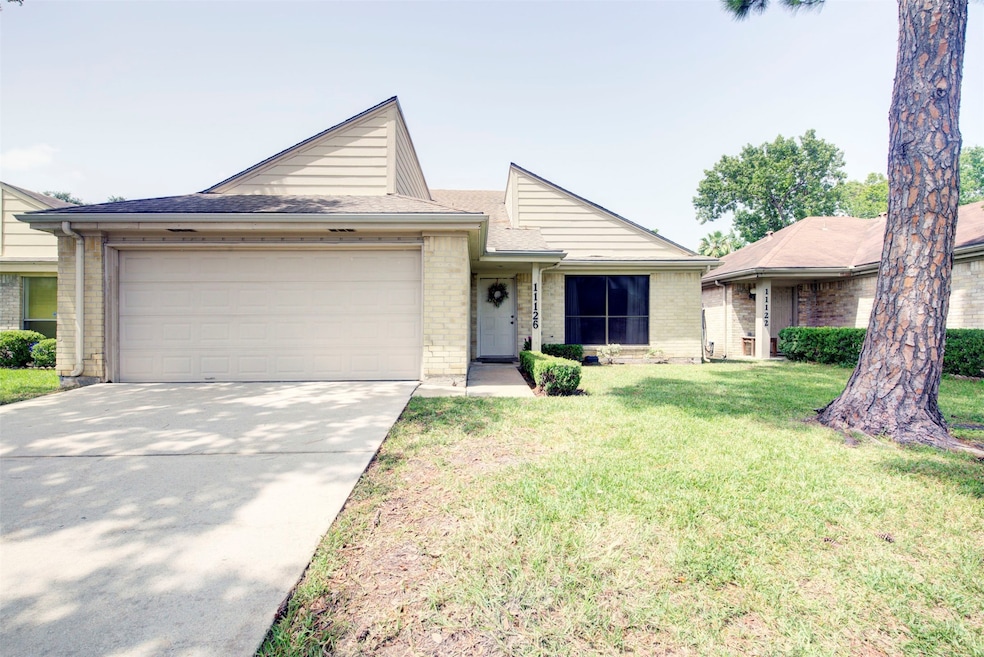
11126 High Star Dr Houston, TX 77072
Alief NeighborhoodHighlights
- Deck
- Home Office
- Breakfast Room
- Traditional Architecture
- Covered Patio or Porch
- Double Oven
About This Home
As of December 2024Impeccably maintained single-family home with recent upgrades post-winter freeze in 2021. Renovated kitchen with new cabinets, flooring, double ovens, and refrigerator. Modernized bathrooms, A/C, and Plex Plumbing. Freshly painted interior. Includes Whirlpool W/D and Side by Side Refrigerator in the garage. This 3 bed, 2 bath property at 11126 High Star boasts 1790 sqft of living space on a 4600 sqft lot. Built in 1978, this gem is a must-see for discerning buyers.
Last Agent to Sell the Property
Pinnacle Real Estate Holding LLC License #0389720 Listed on: 07/31/2024
Home Details
Home Type
- Single Family
Est. Annual Taxes
- $3,823
Year Built
- Built in 1978
Lot Details
- 4,600 Sq Ft Lot
- South Facing Home
- Back Yard Fenced
HOA Fees
- $25 Monthly HOA Fees
Parking
- 2 Car Attached Garage
Home Design
- Traditional Architecture
- Brick Exterior Construction
- Slab Foundation
- Composition Roof
Interior Spaces
- 1,790 Sq Ft Home
- 1-Story Property
- Wood Burning Fireplace
- Living Room
- Breakfast Room
- Open Floorplan
- Home Office
- Utility Room
- Electric Dryer Hookup
Kitchen
- Double Oven
- Electric Cooktop
- Microwave
- Dishwasher
- Kitchen Island
Flooring
- Carpet
- Laminate
Bedrooms and Bathrooms
- 3 Bedrooms
- 2 Full Bathrooms
- Dual Sinks
- Bathtub with Shower
Outdoor Features
- Deck
- Covered Patio or Porch
Schools
- Chancellor Elementary School
- Alief Middle School
- Aisd Draw High School
Utilities
- Central Heating and Cooling System
Community Details
- Association fees include recreation facilities
- Brays Village Association, Phone Number (281) 495-8625
- Brays Village Sec 06 R/P Subdivision
Ownership History
Purchase Details
Home Financials for this Owner
Home Financials are based on the most recent Mortgage that was taken out on this home.Purchase Details
Purchase Details
Purchase Details
Similar Homes in the area
Home Values in the Area
Average Home Value in this Area
Purchase History
| Date | Type | Sale Price | Title Company |
|---|---|---|---|
| Deed | -- | First American Title | |
| Deed | -- | First American Title | |
| Quit Claim Deed | -- | None Listed On Document | |
| Warranty Deed | -- | None Listed On Document | |
| Deed Of Distribution | -- | None Available |
Mortgage History
| Date | Status | Loan Amount | Loan Type |
|---|---|---|---|
| Open | $220,500 | New Conventional | |
| Closed | $220,500 | New Conventional |
Property History
| Date | Event | Price | Change | Sq Ft Price |
|---|---|---|---|---|
| 12/04/2024 12/04/24 | Sold | -- | -- | -- |
| 09/30/2024 09/30/24 | Price Changed | $255,000 | -1.9% | $142 / Sq Ft |
| 07/31/2024 07/31/24 | For Sale | $260,000 | -- | $145 / Sq Ft |
Tax History Compared to Growth
Tax History
| Year | Tax Paid | Tax Assessment Tax Assessment Total Assessment is a certain percentage of the fair market value that is determined by local assessors to be the total taxable value of land and additions on the property. | Land | Improvement |
|---|---|---|---|---|
| 2024 | $3,715 | $208,806 | $46,368 | $162,438 |
| 2023 | $3,715 | $222,368 | $46,368 | $176,000 |
| 2022 | $3,789 | $193,952 | $41,216 | $152,736 |
| 2021 | $3,615 | $148,094 | $30,912 | $117,182 |
| 2020 | $3,745 | $148,094 | $30,912 | $117,182 |
| 2019 | $3,771 | $142,100 | $21,896 | $120,204 |
| 2018 | $0 | $128,120 | $21,896 | $106,224 |
| 2017 | $2,740 | $128,120 | $21,896 | $106,224 |
| 2016 | $2,491 | $113,985 | $21,896 | $92,089 |
| 2015 | $665 | $86,206 | $21,896 | $64,310 |
| 2014 | $665 | $94,914 | $21,896 | $73,018 |
Agents Affiliated with this Home
-
Mary Ann Shields
M
Seller's Agent in 2024
Mary Ann Shields
Pinnacle Real Estate Holding LLC
(713) 543-1388
1 in this area
6 Total Sales
-
Rachel Tran

Buyer's Agent in 2024
Rachel Tran
World Wide Realty,LLC
(626) 416-8977
7 in this area
65 Total Sales
Map
Source: Houston Association of REALTORS®
MLS Number: 23341629
APN: 1105430000059
- 11110 High Star Dr
- 4202 Boone Rd
- 11127 Willwood Dr
- 6289 Wilcrest Dr Unit 1303
- 6289 Wilcrest Dr Unit 5203
- 6289 Wilcrest Dr Unit 7101
- 6289 Wilcrest Dr Unit 7300
- 6289 Wilcrest Dr Unit 7301
- 6289 Wilcrest Dr Unit 2203
- 11110 Petworth Dr
- 6130 Briar Terrace Dr
- 4410 Wildacres Dr
- 6230 Grandvale Dr
- 4111 Wildacres Dr
- 11039 Holworth Dr
- 6430 Grandvale Dr
- 11539 Bellerive Dr
- 4103 Bugle Rd
- 11542 Bellerive Dr
- 6203 Gladewell Dr






