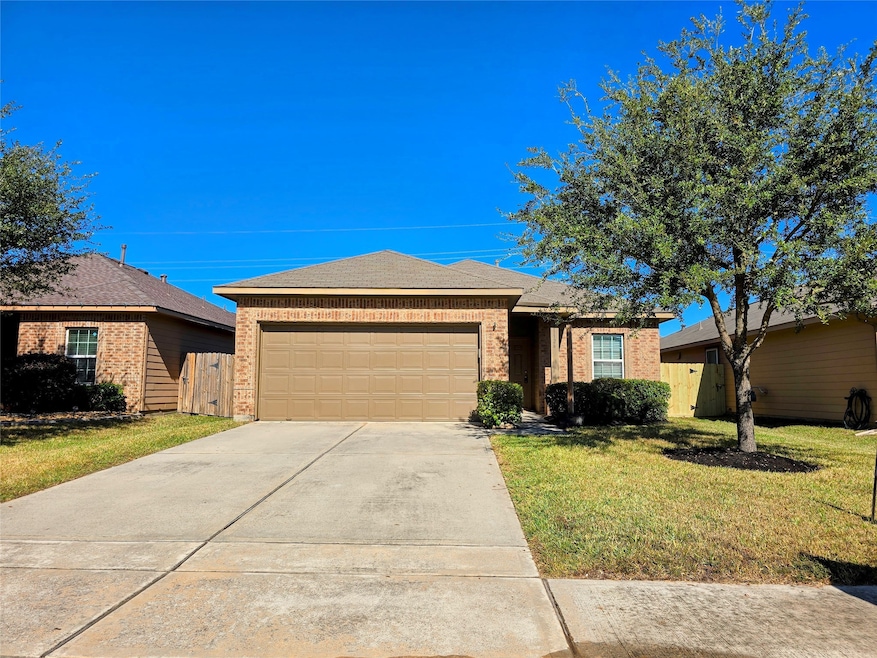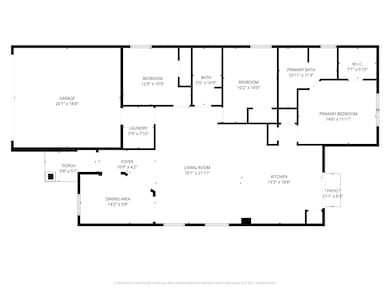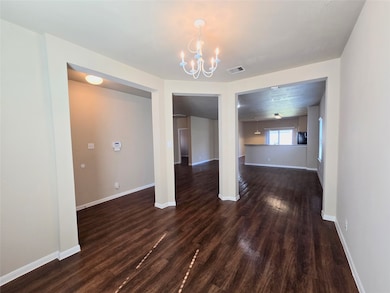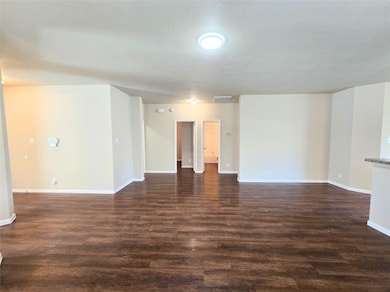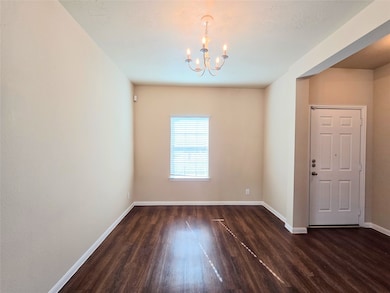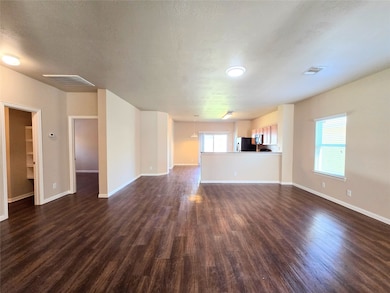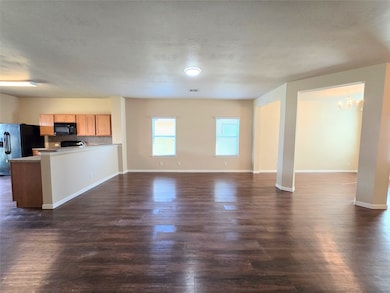11126 Kingsnorth Dr Tomball, TX 77375
Northpointe NeighborhoodHighlights
- Traditional Architecture
- High Ceiling
- Breakfast Room
- Blackshear Elementary School Rated A
- Community Pool
- Family Room Off Kitchen
About This Home
Welcome to 11126 Kingsnorth Dr in Tomball — a comfortable 3 bedroom, 2 bathroom home with generous high ceilings and durable vinyl plank flooring throughout the main living areas. Bright, airy rooms create a warm, open feel and the thoughtful layout makes everyday living easy. Step outside to a fully fenced backyard with an automatic sprinkler system — perfect for weekend grilling, playtime, or gardening with low-maintenance watering already in place. Practical finishes, easy-care floors, and an inviting indoor/outdoor flow make this property an attractive option for families or anyone looking for comfortable, functional living in a convenient Tomball neighborhood.
Home Details
Home Type
- Single Family
Est. Annual Taxes
- $5,749
Year Built
- Built in 2013
Lot Details
- 5,177 Sq Ft Lot
- Back Yard Fenced
- Sprinkler System
Parking
- 2 Car Attached Garage
- Garage Door Opener
- Driveway
Home Design
- Traditional Architecture
- Radiant Barrier
Interior Spaces
- 1,643 Sq Ft Home
- 1-Story Property
- High Ceiling
- Window Treatments
- Insulated Doors
- Entrance Foyer
- Family Room Off Kitchen
- Living Room
- Breakfast Room
- Dining Room
- Fire and Smoke Detector
- Washer and Electric Dryer Hookup
Kitchen
- Breakfast Bar
- Gas Oven
- Gas Range
- Free-Standing Range
- Laminate Countertops
Flooring
- Vinyl Plank
- Vinyl
Bedrooms and Bathrooms
- 3 Bedrooms
- 2 Full Bathrooms
- Double Vanity
- Soaking Tub
- Bathtub with Shower
- Separate Shower
Eco-Friendly Details
- ENERGY STAR Qualified Appliances
- Energy-Efficient Windows with Low Emissivity
- Energy-Efficient Insulation
- Energy-Efficient Doors
- Energy-Efficient Thermostat
Schools
- Blackshear Elementary School
- Ulrich Intermediate School
- Klein Cain High School
Utilities
- Central Heating and Cooling System
- Heating System Uses Gas
- Programmable Thermostat
- Cable TV Available
Listing and Financial Details
- Property Available on 11/14/25
- Long Term Lease
Community Details
Overview
- Ineto Association
- Ashford Place Sec 4 Subdivision
Recreation
- Community Pool
Pet Policy
- Call for details about the types of pets allowed
- Pet Deposit Required
Map
Source: Houston Association of REALTORS®
MLS Number: 7867597
APN: 1325480010023
- 19031 Ashford Square St
- 11019 Chestnut Path Way
- 19006 Ashford Square St
- 11438 Baldwin Spruce Trail
- 10930 Chestnut Path Way
- 19002 Ayston Dr
- 11410 Dahlia Dale Dr
- 11118 Northam Dr
- 19211 Side Way
- 10739 Chestnut Path Way
- 11334 Log Cabin Ln
- 11422 Log Cabin Ln
- 11307 Flying Geese Ln
- 10622 Dawn Pine Forest Trail
- 11739 Armadale Dr
- 11315 Granite Rock Ln
- 18811 Lantern Cove Ln
- 19214 Tannach Dr
- 10022 Elkwood Glen Ln
- 19118 Avalon Springs Dr
- 19107 Hemington Cir
- 11303 Kingsnorth Dr
- 11015 Harston Dr
- 19023 Ayston Dr
- 19031 Telford Way
- 10914 Chestnut Path Way
- 11303 Northam Dr
- 10826 Elgar Ln
- 10818 Elgar Ln
- 18922 Wellock Ln
- 19210 Doves Landing Ave
- 11627 Braemar Village Dr
- 19410 Bold River Rd
- 11422 Seven Sisters Dr
- 10638 Dawn Pine Forest Trail
- 10622 Dawn Pine Forest Trail
- 11315 Sugar Bowl Dr
- 19402 Sandy Woods Dr
- 19542 Bold River Rd
- 11738 Armadale Dr
