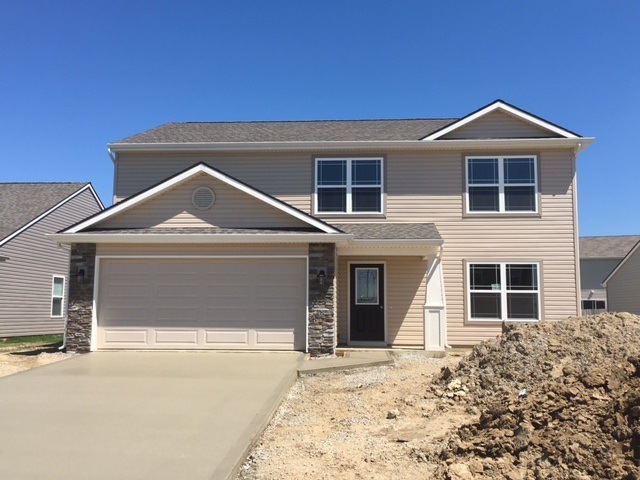
11126 Yalumba Pass Roanoke, IN 46783
Highlights
- 2 Car Attached Garage
- Forced Air Heating and Cooling System
- Level Lot
- Summit Middle School Rated A-
About This Home
As of April 2022BEST VALUE on a 4 Bedroom home in SWAC Schools! Compare to all other 4 bedroom homes that are 20 years or newer. BRAND NEW 2,200 sq ft 4 BR/2.5 BA home in SWAC Schools. Home features big Island Kitchen with GRANITE counter tops, tile back splash, pantry, plenty of cabinet space, and Stainless Steel appliances. Floor plan has living and family rooms, 2nd floor laundry rm and all the secondary bedrooms have walk-in closets. Spacious master suite has double vanity, garden tub, separate shower and his & her walk-in closets. Other amenities include 96% efficient furnace & high efficiency AC, maintenance free, low "E" glass Argon filled windows, "Zip Systems" superior wind & moisture resistant exterior sheathing, rounded drywall corners, laced ceilings, and Home Theater Surround speakers in the family room. You'll see, Westport really does give you more home for less money! Estimated completion in May.
Home Details
Home Type
- Single Family
Est. Annual Taxes
- $2,496
Year Built
- Built in 2017
Lot Details
- 6,469 Sq Ft Lot
- Lot Dimensions are 55x123x24x32x117
- Level Lot
HOA Fees
- $14 Monthly HOA Fees
Parking
- 2 Car Attached Garage
Home Design
- Slab Foundation
- Stone Exterior Construction
- Vinyl Construction Material
Interior Spaces
- 2-Story Property
Bedrooms and Bathrooms
- 4 Bedrooms
Utilities
- Forced Air Heating and Cooling System
- Heating System Uses Gas
Listing and Financial Details
- Assessor Parcel Number 02-16-09-402-022.000-048
Ownership History
Purchase Details
Home Financials for this Owner
Home Financials are based on the most recent Mortgage that was taken out on this home.Purchase Details
Home Financials for this Owner
Home Financials are based on the most recent Mortgage that was taken out on this home.Purchase Details
Home Financials for this Owner
Home Financials are based on the most recent Mortgage that was taken out on this home.Purchase Details
Purchase Details
Similar Homes in Roanoke, IN
Home Values in the Area
Average Home Value in this Area
Purchase History
| Date | Type | Sale Price | Title Company |
|---|---|---|---|
| Warranty Deed | -- | None Available | |
| Corporate Deed | $189,900 | Metropolitan Title Of Indian | |
| Deed | $26,500 | -- | |
| Deed | $26,500 | Titan Title Services Llc | |
| Corporate Deed | -- | Accommodation | |
| Warranty Deed | $269,500 | Metropolitan Title |
Mortgage History
| Date | Status | Loan Amount | Loan Type |
|---|---|---|---|
| Open | $225,285 | New Conventional | |
| Previous Owner | $100,000 | New Conventional | |
| Previous Owner | $142,425 | New Conventional |
Property History
| Date | Event | Price | Change | Sq Ft Price |
|---|---|---|---|---|
| 04/06/2022 04/06/22 | Sold | $269,500 | -2.0% | $121 / Sq Ft |
| 02/26/2022 02/26/22 | Pending | -- | -- | -- |
| 02/24/2022 02/24/22 | For Sale | $274,999 | +34.1% | $124 / Sq Ft |
| 09/30/2019 09/30/19 | Sold | $205,000 | -3.7% | $92 / Sq Ft |
| 08/30/2019 08/30/19 | Pending | -- | -- | -- |
| 08/10/2019 08/10/19 | For Sale | $212,900 | +12.1% | $96 / Sq Ft |
| 07/11/2017 07/11/17 | Sold | $189,900 | 0.0% | $85 / Sq Ft |
| 06/05/2017 06/05/17 | Pending | -- | -- | -- |
| 02/27/2017 02/27/17 | For Sale | $189,900 | -- | $85 / Sq Ft |
Tax History Compared to Growth
Tax History
| Year | Tax Paid | Tax Assessment Tax Assessment Total Assessment is a certain percentage of the fair market value that is determined by local assessors to be the total taxable value of land and additions on the property. | Land | Improvement |
|---|---|---|---|---|
| 2024 | $2,496 | $314,000 | $44,900 | $269,100 |
| 2022 | $1,863 | $254,100 | $37,000 | $217,100 |
| 2021 | $1,737 | $230,800 | $37,000 | $193,800 |
| 2020 | $1,735 | $223,600 | $37,000 | $186,600 |
| 2019 | $1,682 | $215,400 | $37,000 | $178,400 |
| 2018 | $1,408 | $188,500 | $23,200 | $165,300 |
| 2017 | $30 | $200 | $200 | $0 |
| 2016 | $14 | $200 | $200 | $0 |
| 2014 | $4 | $200 | $200 | $0 |
| 2013 | $4 | $200 | $200 | $0 |
Agents Affiliated with this Home
-

Seller's Agent in 2019
Al Snyder
Coldwell Banker Real Estate Group
(260) 410-5842
12 Total Sales
-

Buyer's Agent in 2019
Rita Davis-Roberts
RE/MAX
(574) 527-7983
110 Total Sales
-

Seller's Agent in 2017
Robert Blythe
North Eastern Group Realty
(260) 760-5891
102 Total Sales
-
R
Seller Co-Listing Agent in 2017
Ryan Blythe
North Eastern Group Realty
(260) 494-9490
97 Total Sales
Map
Source: Indiana Regional MLS
MLS Number: 201708074
APN: 02-16-09-402-022.000-048
- 11228 Calera Passage
- 11056 Wingara Way
- 11322 Miramar Cove
- 779 Waxwing Ct
- 9824 Iron Bridge Rd
- 12502 Kress Rd
- 11132 Carob Thorn Trail
- 11099 Carob Thorn Trail
- 11110 Carob Thorn Trail Unit 15
- 10937 Carob Thorn Trail
- 12947 Ernst Rd
- 13643 Outpost Lodge Rd Unit 1
- 10982 Spear Grass Dr Unit 29
- 13738 Outpost Lodge Rd Unit 33
- 14002 Aboite Rd
- 13405 Redding Dr
- 14612 Lower Huntington Rd
- 7030 Windshire Dr
- 13011 Hamilton Rd
- 12300 County Line Rd
