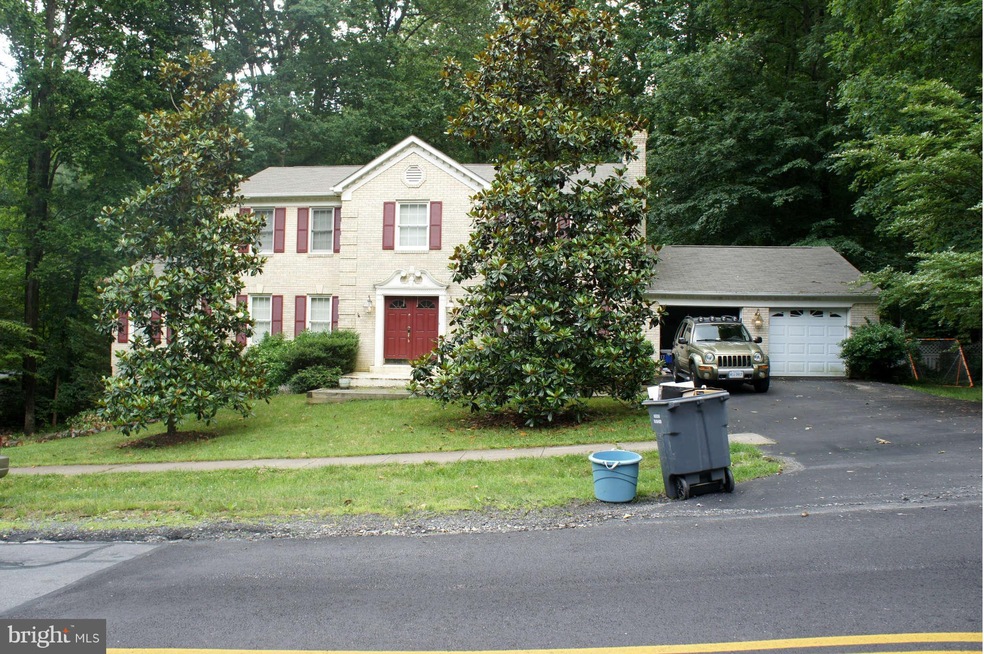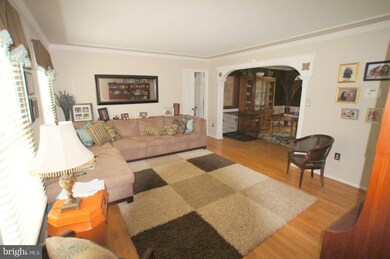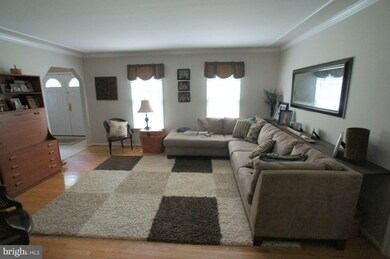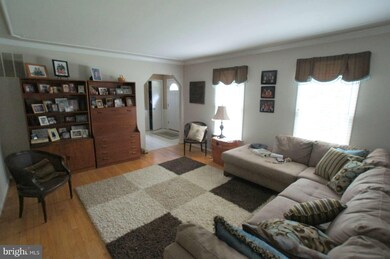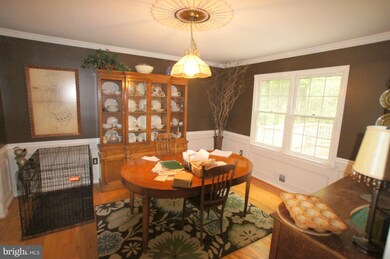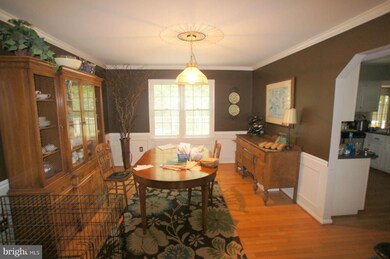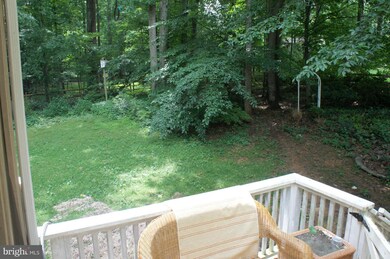
11127 Clara Barton Dr Fairfax Station, VA 22039
Estimated Value: $1,030,000 - $1,156,152
Highlights
- View of Trees or Woods
- Colonial Architecture
- Traditional Floor Plan
- Oak View Elementary School Rated A
- Deck
- Cathedral Ceiling
About This Home
As of January 2015TERRIFIC LOCATION OF FAIRFAX STATION! ON OVER 1/2 ACRE, W/5BR, 3 1/2 BA, 3 FIN. LVLS! FAM. RM W/BRICK FP & BUILT-INS, MAIN LEVEL LIBRARY, HUGE SCREENED-IN PORCH & A LARGE DECK! W/O LL W/SLATE PATIO FEATURES 5TH BR, FULL BA, REC.RM, WORKSHOP, BONUS RM! EXTENSIVE MOLDINGS!
Home Details
Home Type
- Single Family
Est. Annual Taxes
- $6,625
Year Built
- Built in 1980
Lot Details
- 0.66 Acre Lot
- Back Yard Fenced
- Backs to Trees or Woods
- Property is in below average condition
- Property is zoned 030
HOA Fees
- $14 Monthly HOA Fees
Parking
- 2 Car Attached Garage
- Garage Door Opener
Property Views
- Woods
- Garden
Home Design
- Colonial Architecture
- Brick Front
Interior Spaces
- Property has 3 Levels
- Traditional Floor Plan
- Built-In Features
- Cathedral Ceiling
- Ceiling Fan
- Skylights
- Screen For Fireplace
- Fireplace Mantel
- Double Pane Windows
- French Doors
- Sliding Doors
- Six Panel Doors
- Family Room Off Kitchen
- Living Room
- Breakfast Room
- Dining Room
- Library
- Game Room
- Wood Flooring
Kitchen
- Eat-In Kitchen
- Electric Oven or Range
- Microwave
- Ice Maker
- Dishwasher
- Disposal
Bedrooms and Bathrooms
- 4 Bedrooms
- En-Suite Bathroom
- 3.5 Bathrooms
Finished Basement
- Walk-Out Basement
- Basement Fills Entire Space Under The House
- Connecting Stairway
- Rear Basement Entry
Outdoor Features
- Deck
- Screened Patio
Utilities
- Central Air
- Electric Air Filter
- Humidifier
- Heat Pump System
- Vented Exhaust Fan
- Electric Water Heater
- Septic Tank
Community Details
- Ashwood Supreme
Listing and Financial Details
- Tax Lot 71
- Assessor Parcel Number 76-2-7- -71
Ownership History
Purchase Details
Home Financials for this Owner
Home Financials are based on the most recent Mortgage that was taken out on this home.Purchase Details
Home Financials for this Owner
Home Financials are based on the most recent Mortgage that was taken out on this home.Purchase Details
Home Financials for this Owner
Home Financials are based on the most recent Mortgage that was taken out on this home.Similar Homes in the area
Home Values in the Area
Average Home Value in this Area
Purchase History
| Date | Buyer | Sale Price | Title Company |
|---|---|---|---|
| Maclachlan Andrew | $625,000 | -- | |
| Neal Juan E | $852,000 | -- | |
| Hoover Nicholas J | $328,000 | -- |
Mortgage History
| Date | Status | Borrower | Loan Amount |
|---|---|---|---|
| Open | Maclachlan Andrew | $300,000 | |
| Closed | Maclachlan Andrw | $348,031 | |
| Closed | Maclachlan Andrew | $379,687 | |
| Previous Owner | Neal Juan E | $652,000 | |
| Previous Owner | Hoover Nicholas J | $262,400 | |
| Closed | Hoover Nicholas J | $15,000 |
Property History
| Date | Event | Price | Change | Sq Ft Price |
|---|---|---|---|---|
| 01/15/2015 01/15/15 | Sold | $625,000 | 0.0% | $238 / Sq Ft |
| 05/29/2014 05/29/14 | Pending | -- | -- | -- |
| 05/15/2014 05/15/14 | Price Changed | $625,000 | -7.4% | $238 / Sq Ft |
| 05/13/2014 05/13/14 | Price Changed | $675,000 | 0.0% | $257 / Sq Ft |
| 05/13/2014 05/13/14 | For Sale | $675,000 | +12.5% | $257 / Sq Ft |
| 07/17/2013 07/17/13 | Pending | -- | -- | -- |
| 07/12/2013 07/12/13 | Price Changed | $599,900 | -4.0% | $228 / Sq Ft |
| 06/28/2013 06/28/13 | Price Changed | $625,000 | -7.4% | $238 / Sq Ft |
| 06/11/2013 06/11/13 | For Sale | $675,000 | -- | $257 / Sq Ft |
Tax History Compared to Growth
Tax History
| Year | Tax Paid | Tax Assessment Tax Assessment Total Assessment is a certain percentage of the fair market value that is determined by local assessors to be the total taxable value of land and additions on the property. | Land | Improvement |
|---|---|---|---|---|
| 2024 | $11,621 | $1,003,070 | $319,000 | $684,070 |
| 2023 | $9,995 | $885,680 | $319,000 | $566,680 |
| 2022 | $9,563 | $836,330 | $299,000 | $537,330 |
| 2021 | $8,669 | $738,760 | $259,000 | $479,760 |
| 2020 | $9,231 | $694,030 | $249,000 | $445,030 |
| 2019 | $8,069 | $681,790 | $249,000 | $432,790 |
| 2018 | $7,841 | $681,790 | $249,000 | $432,790 |
| 2017 | $7,823 | $673,850 | $244,000 | $429,850 |
| 2016 | $7,841 | $676,840 | $239,000 | $437,840 |
| 2015 | $7,363 | $659,750 | $239,000 | $420,750 |
| 2014 | $7,346 | $659,750 | $239,000 | $420,750 |
Agents Affiliated with this Home
-
Tyler Freiheit

Seller's Agent in 2015
Tyler Freiheit
RE/MAX
(703) 407-7288
142 Total Sales
-
Roxanne Southern

Buyer's Agent in 2015
Roxanne Southern
Samson Properties
(703) 407-1701
200 Total Sales
Map
Source: Bright MLS
MLS Number: 1003566314
APN: 0762-07-0071
- 11302 Alms House Ct
- 5937 Fairview Woods Dr
- 11166 Deuaughn Ct
- 6005 Makely Dr
- 5826 Hannora Ln
- 11405 Fairfax Station Rd
- 5810 Hannora Ln
- 11605 Havenner Ct
- 10909 Carters Oak Way
- 10827 Burr Oak Way
- 11673 Captain Rhett Ln
- 10937 Adare Dr
- 11518 Yates Ford Rd
- 6248 Woodfair Dr
- 5580 Ann Peake Dr
- 5556 Ann Peake Dr
- 6601 Rutledge Dr
- 10794 Adare Dr
- 5514 Shooters Hill Ln
- 10702 Dundas Oak Ct
- 11127 Clara Barton Dr
- 11123 Clara Barton Dr
- 11236 Robert Carter Rd
- 11128 Clara Barton Dr
- 11125 Clara Barton Dr
- 11234 Robert Carter Rd
- 11302 Robert Carter Rd
- 11230 Robert Carter Rd
- 11201 Clara Barton Dr
- 11121 Clara Barton Dr
- 11200 Clara Barton Dr
- 11228 Robert Carter Rd
- 11235 Robert Carter Rd
- 11224 Robert Carter Rd
- 6106 Housatonic Ct
- 11203 Clara Barton Dr
- 11306 Robert Carter Rd
- 11301 Alms House Ct
- 6009 Station View Ct
- 11204 Clara Barton Dr
