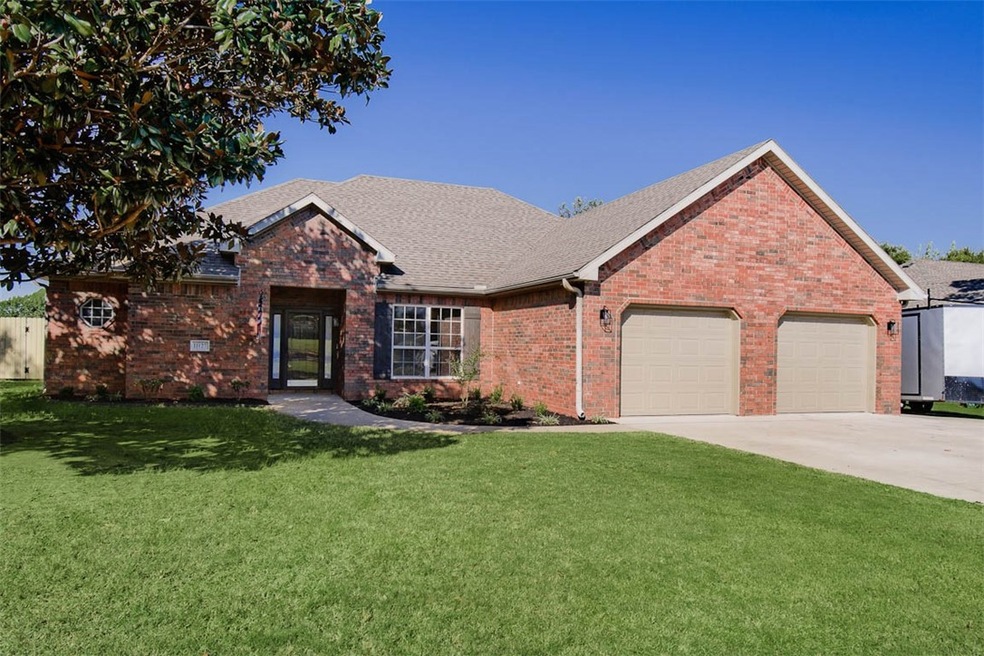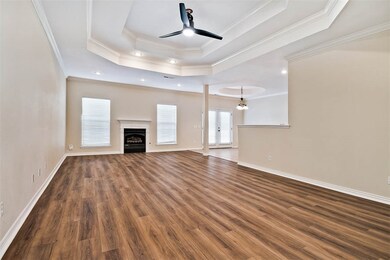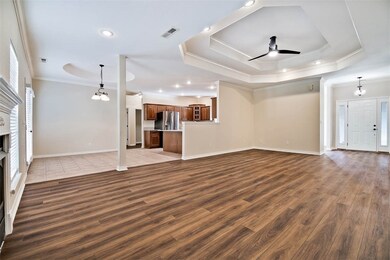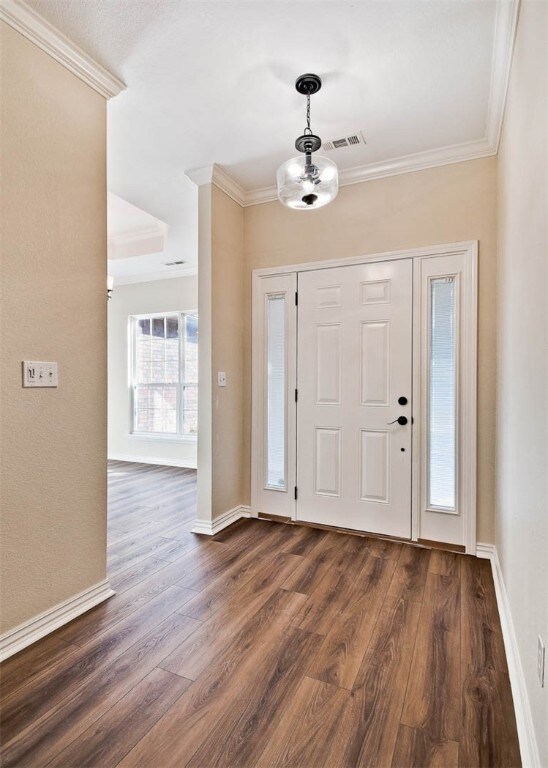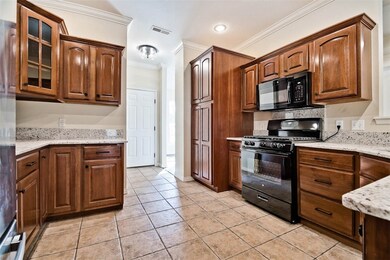
11127 Club House Pkwy Farmington, AR 72730
Highlights
- Granite Countertops
- 2 Car Attached Garage
- Ceramic Tile Flooring
- Porch
- Walk-In Closet
- Central Air
About This Home
As of January 2025Must See newly remodeled home! New flooring, granite countertops. This 2,013 SF home features 3 BR, 2 BA, 2 car garage, split floor plan, fireplace, ceramic tile & luxury vinyl plank flooring. Landscaping with a park-like setting in the privacy fenced backyard. Agent owned
Last Agent to Sell the Property
Legend Realty Inc Brokerage Phone: 479-267-5911 License #EB00049461 Listed on: 10/07/2024
Home Details
Home Type
- Single Family
Est. Annual Taxes
- $1,250
Year Built
- Built in 2001
Lot Details
- 0.33 Acre Lot
- Privacy Fence
- Wood Fence
Home Design
- Slab Foundation
- Shingle Roof
- Architectural Shingle Roof
Interior Spaces
- 2,013 Sq Ft Home
- 1-Story Property
- Gas Log Fireplace
- Blinds
- Ceramic Tile Flooring
- Fire and Smoke Detector
Kitchen
- Gas Range
- <<microwave>>
- Dishwasher
- Granite Countertops
Bedrooms and Bathrooms
- 3 Bedrooms
- Split Bedroom Floorplan
- Walk-In Closet
- 2 Full Bathrooms
Parking
- 2 Car Attached Garage
- Garage Door Opener
Outdoor Features
- Porch
Utilities
- Central Air
- Heating System Uses Gas
- Gas Water Heater
- Cable TV Available
Community Details
- South Club House Estates Subdivision
Listing and Financial Details
- Tax Lot 6
Ownership History
Purchase Details
Similar Homes in the area
Home Values in the Area
Average Home Value in this Area
Purchase History
| Date | Type | Sale Price | Title Company |
|---|---|---|---|
| Warranty Deed | -- | None Listed On Document |
Mortgage History
| Date | Status | Loan Amount | Loan Type |
|---|---|---|---|
| Open | $356,385 | VA | |
| Previous Owner | $10,000 | Future Advance Clause Open End Mortgage | |
| Previous Owner | $140,000 | Unknown |
Property History
| Date | Event | Price | Change | Sq Ft Price |
|---|---|---|---|---|
| 01/21/2025 01/21/25 | Sold | $345,000 | -2.1% | $171 / Sq Ft |
| 12/23/2024 12/23/24 | Pending | -- | -- | -- |
| 12/09/2024 12/09/24 | Price Changed | $352,400 | -0.7% | $175 / Sq Ft |
| 11/25/2024 11/25/24 | Price Changed | $354,900 | -0.7% | $176 / Sq Ft |
| 11/08/2024 11/08/24 | Price Changed | $357,400 | -0.7% | $178 / Sq Ft |
| 10/07/2024 10/07/24 | For Sale | $359,900 | +10.7% | $179 / Sq Ft |
| 08/27/2024 08/27/24 | Sold | $325,000 | 0.0% | $161 / Sq Ft |
| 07/30/2024 07/30/24 | Pending | -- | -- | -- |
| 07/25/2024 07/25/24 | For Sale | $325,000 | -- | $161 / Sq Ft |
Tax History Compared to Growth
Tax History
| Year | Tax Paid | Tax Assessment Tax Assessment Total Assessment is a certain percentage of the fair market value that is determined by local assessors to be the total taxable value of land and additions on the property. | Land | Improvement |
|---|---|---|---|---|
| 2024 | $1,250 | $67,080 | $9,000 | $58,080 |
| 2023 | $1,389 | $67,080 | $9,000 | $58,080 |
| 2022 | $1,439 | $35,880 | $5,100 | $30,780 |
| 2021 | $1,439 | $35,880 | $5,100 | $30,780 |
| 2020 | $1,439 | $35,880 | $5,100 | $30,780 |
| 2019 | $1,453 | $34,050 | $5,100 | $28,950 |
| 2018 | $1,478 | $34,050 | $5,100 | $28,950 |
| 2017 | $1,461 | $34,050 | $5,100 | $28,950 |
| 2016 | $1,461 | $34,050 | $5,100 | $28,950 |
| 2015 | $1,461 | $34,050 | $5,100 | $28,950 |
| 2014 | $1,461 | $33,595 | $5,100 | $28,495 |
Agents Affiliated with this Home
-
Kathy Braly
K
Seller's Agent in 2025
Kathy Braly
Legend Realty Inc
(479) 957-6509
12 in this area
65 Total Sales
-
Curtis Stewart
C
Seller Co-Listing Agent in 2025
Curtis Stewart
Legend Realty Inc
(479) 530-6055
39 in this area
192 Total Sales
-
Janice Eaton

Buyer's Agent in 2025
Janice Eaton
Sudar Group
(479) 685-5890
3 in this area
72 Total Sales
Map
Source: Northwest Arkansas Board of REALTORS®
MLS Number: 1288679
APN: 760-03637-000
- 271 New York Ave
- 12048 Riviera Place
- 1061 Hillcrest Dr
- 1062 Hillcrest Dr
- 1050 Hillcrest Dr
- 1031 Hillcrest Dr
- 11082 Meadowsweet Dr
- 2213 Overlook Way
- 2227 Overlook Way
- 2214 Overlook Way
- 11096 Rosebay Ln
- 2241 Overlook Way
- 2257 Overlook Way
- 2230 Overlook Way
- 2246 Overlook Way
- 2273 Overlook Way
- 2289 Overlook Way
- 2262 Overlook Way
- 2278 Overlook Way
- 11502 Frisco Dr
