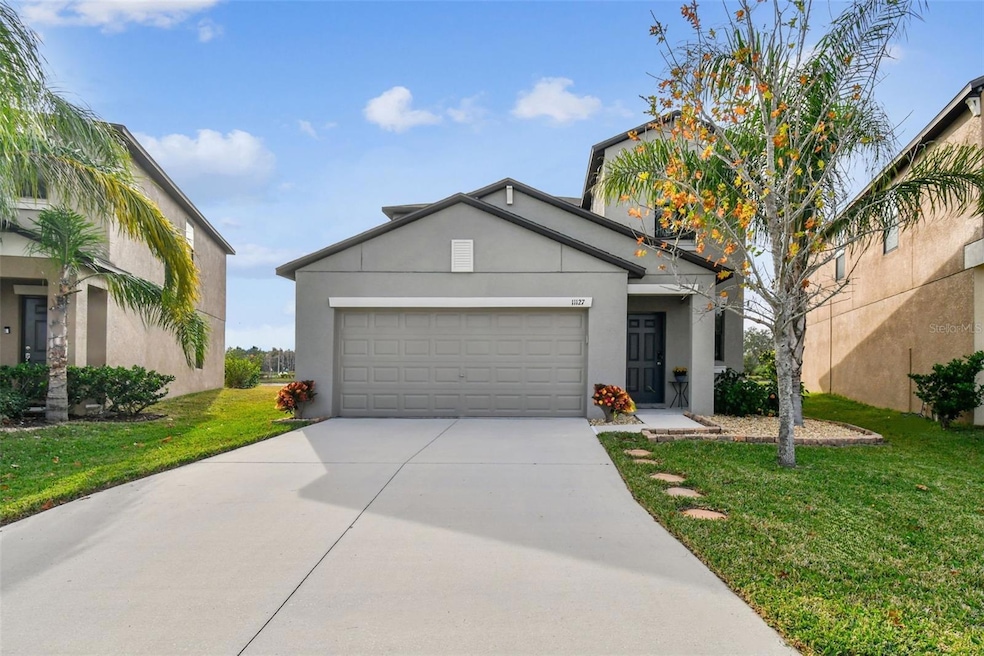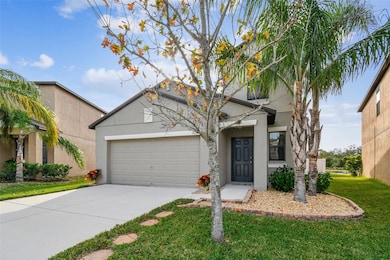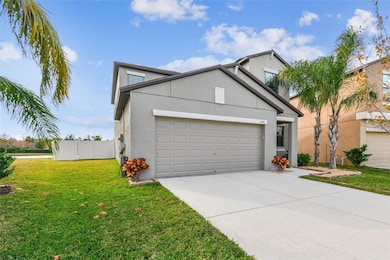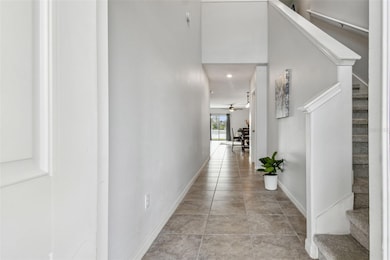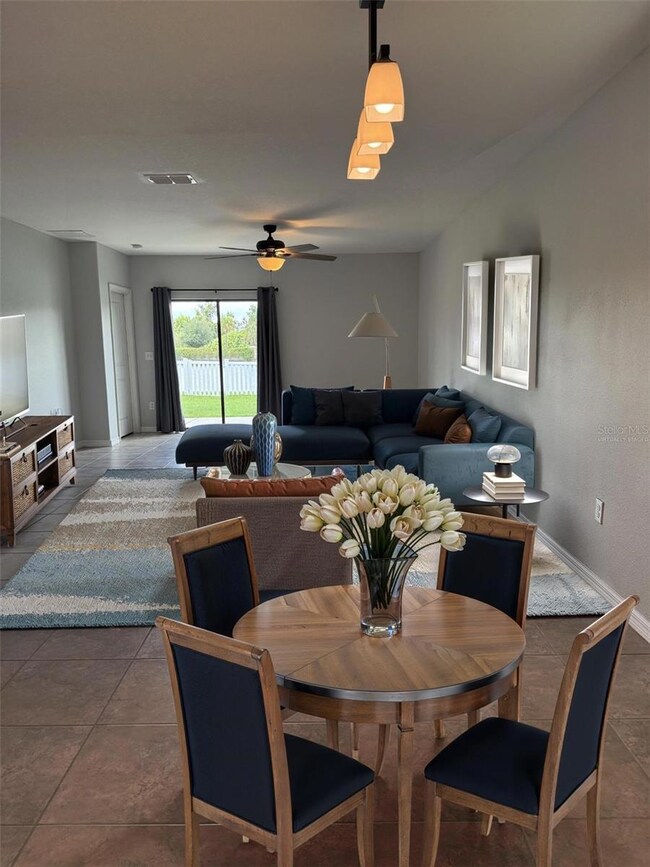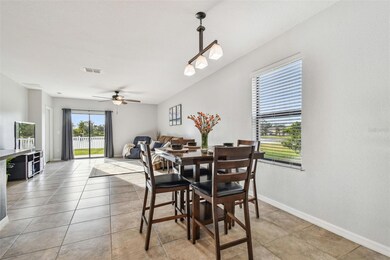11127 Hudson Hills Ln Riverview, FL 33579
Estimated payment $2,921/month
Highlights
- Fitness Center
- Pond View
- Clubhouse
- Solar Power System
- Open Floorplan
- Contemporary Architecture
About This Home
Average TECO ELECTRIC BILL ONLY $13, SAVE HUNDREDS EVERY MONTH with SOLAR PANELS. MOVE IN READY, two-story CONCRETE BLOCK home. NO FLOOD INSURANCE REQUIRED. Boasting an impressive 2415 ft.2 of living space. This spacious open floorplan has 5 BEDROOMS with the PRIMARY BEDROOM on the FIRST FLOOR, two and a half baths and a versatile 16’x12’ LOFT. A Generous sized Kitchen with Island, New Touchless Faucet and Walk in Pantry. SOLAR PANELS have a 25 Year Transferable Warranty. HUGE FENCED IN YARD with a Gate on Each Side Plus a Third Gate in the middle along the water. The most INCREDIBLE SUNSETS ever (see pics). In 2024 NEW INTERIOR PAINT throughout the home, 2024 NEW LUXURY VINYL in the downstairs Primary Bedroom, 2024 NEW CARPET Upstairs and the Primary Walk in Closet. A BRAND NEW 'State of the Art' SOFT WATER FILTRATION SYSTEM. This 2 cubic foot, mix bed tank provides filtered drinking water and fully softens the ater throughout the home. In addition a FRESHLY PAINTED 2 CAR GARAGE DOOR and Brand New Exterior Light above the front door. Community amenities include a Beautiful RESORT STYLE POOL, FITNESS CENTER, WALKING TRAILS, Clubhouse and Playground. Super easy access to US 301 and only 12 minutes to I-75.
Listing Agent
CHARLES RUTENBERG REALTY INC Brokerage Phone: 866-580-6402 License #3396893 Listed on: 01/30/2025

Home Details
Home Type
- Single Family
Est. Annual Taxes
- $9,109
Year Built
- Built in 2019
Lot Details
- 6,430 Sq Ft Lot
- Lot Dimensions are 53.58x120
- East Facing Home
- Vinyl Fence
- Irrigation Equipment
- Landscaped with Trees
- Property is zoned PD
HOA Fees
- $6 Monthly HOA Fees
Parking
- 2 Car Garage
- Garage Door Opener
- Driveway
Home Design
- Contemporary Architecture
- Block Foundation
- Slab Foundation
- Shingle Roof
- Block Exterior
- Stucco
Interior Spaces
- 2,415 Sq Ft Home
- 2-Story Property
- Open Floorplan
- Shelving
- Ceiling Fan
- Sliding Doors
- Living Room
- Dining Room
- Loft
- Bonus Room
- Inside Utility
- Pond Views
- Hurricane or Storm Shutters
Kitchen
- Eat-In Kitchen
- Walk-In Pantry
- Range
- Microwave
- Ice Maker
- Dishwasher
- Disposal
Flooring
- Carpet
- Ceramic Tile
- Luxury Vinyl Tile
Bedrooms and Bathrooms
- 5 Bedrooms
- Primary Bedroom on Main
- En-Suite Bathroom
- Walk-In Closet
- Private Water Closet
- Shower Only
Laundry
- Laundry Room
- Dryer
- Washer
Eco-Friendly Details
- Solar Power System
- Solar Heating System
Outdoor Features
- Patio
- Rear Porch
Schools
- Summerfield Crossing Elementary School
- Eisenhower Middle School
- Sumner High School
Utilities
- Central Heating and Cooling System
- Electric Water Heater
- Water Purifier
- Water Softener
- Cable TV Available
Listing and Financial Details
- Visit Down Payment Resource Website
- Legal Lot and Block 21 / 2
- Assessor Parcel Number U-20-31-20-A8E-000002-00021.0
- $2,513 per year additional tax assessments
Community Details
Overview
- Association fees include pool, management, recreational facilities
- Inframark, Llc Association / Andrea Cedres Association, Phone Number (813) 873-7300
- Carlton Lakes West Ph 1 & Subdivision
Amenities
- Clubhouse
Recreation
- Community Playground
- Fitness Center
- Community Pool
Map
Home Values in the Area
Average Home Value in this Area
Tax History
| Year | Tax Paid | Tax Assessment Tax Assessment Total Assessment is a certain percentage of the fair market value that is determined by local assessors to be the total taxable value of land and additions on the property. | Land | Improvement |
|---|---|---|---|---|
| 2024 | $9,109 | $333,430 | $103,517 | $229,913 |
| 2023 | $5,906 | $221,023 | $0 | $0 |
| 2022 | $5,814 | $214,585 | $0 | $0 |
| 2021 | $5,616 | $208,335 | $0 | $0 |
| 2020 | $5,398 | $205,459 | $49,829 | $155,630 |
| 2019 | $2,974 | $45,007 | $45,007 | $0 |
| 2018 | $2,077 | $21,700 | $0 | $0 |
| 2017 | $1,681 | $6,430 | $0 | $0 |
Property History
| Date | Event | Price | List to Sale | Price per Sq Ft | Prior Sale |
|---|---|---|---|---|---|
| 08/21/2025 08/21/25 | Price Changed | $409,900 | -3.1% | $170 / Sq Ft | |
| 07/11/2025 07/11/25 | Price Changed | $422,900 | -1.2% | $175 / Sq Ft | |
| 05/24/2025 05/24/25 | Price Changed | $427,900 | -0.5% | $177 / Sq Ft | |
| 05/02/2025 05/02/25 | Price Changed | $429,900 | -1.1% | $178 / Sq Ft | |
| 04/11/2025 04/11/25 | Price Changed | $434,900 | -1.1% | $180 / Sq Ft | |
| 03/22/2025 03/22/25 | Price Changed | $439,900 | -2.2% | $182 / Sq Ft | |
| 02/21/2025 02/21/25 | Price Changed | $449,900 | -2.2% | $186 / Sq Ft | |
| 01/30/2025 01/30/25 | For Sale | $459,900 | +15.0% | $190 / Sq Ft | |
| 05/25/2023 05/25/23 | Sold | $400,000 | +0.3% | $166 / Sq Ft | View Prior Sale |
| 04/20/2023 04/20/23 | Pending | -- | -- | -- | |
| 03/31/2023 03/31/23 | Price Changed | $399,000 | -2.7% | $165 / Sq Ft | |
| 12/02/2022 12/02/22 | Price Changed | $409,900 | -2.4% | $170 / Sq Ft | |
| 11/04/2022 11/04/22 | For Sale | $419,900 | +79.1% | $174 / Sq Ft | |
| 03/01/2019 03/01/19 | Sold | $234,490 | 0.0% | $98 / Sq Ft | View Prior Sale |
| 10/31/2018 10/31/18 | Pending | -- | -- | -- | |
| 09/19/2018 09/19/18 | Price Changed | $234,490 | +2.3% | $98 / Sq Ft | |
| 09/11/2018 09/11/18 | For Sale | $229,190 | -- | $96 / Sq Ft |
Purchase History
| Date | Type | Sale Price | Title Company |
|---|---|---|---|
| Warranty Deed | $400,000 | Compass Land & Title | |
| Special Warranty Deed | $234,500 | Calatlantic Title Inc | |
| Deed | $9,882,000 | -- |
Mortgage History
| Date | Status | Loan Amount | Loan Type |
|---|---|---|---|
| Open | $380,000 | New Conventional | |
| Previous Owner | $230,241 | FHA |
Source: Stellar MLS
MLS Number: TB8343053
APN: U-20-31-20-A8E-000002-00021.0
- 11121 Hudson Hills Ln
- 14221 Poke Ridge Dr
- 11301 Hudson Hills Ln
- 11019 Leland Groves Dr
- 11337 Hudson Hills Ln
- 14323 Haddon Mist Dr
- 14118 Arbor Pines Dr
- 11216 Carrick Stone St
- 14123 Poke Ridge Dr
- 11321 Alachua Creek Ln
- 11109 Carrick Stone St
- 11209 Carrick Stone St
- 14454 Alistar Manor Dr
- 11205 Leland Groves Dr
- 10646 Standing Stone Dr
- 11421 Carlton Fields Dr
- 10944 Rainbow Pyrite Dr
- 11429 Amapola Bloom Ct
- 14426 Haddon Mist Dr
- 10924 Rainbow Pyrite Dr
- 14153 Arbor Pines Dr
- 14115 Arbor Pines Dr
- 14107 Covert Green Place
- 10705 Massimo Dr
- 10628 Massimo Dr
- 10923 Rainbow Pyrite Dr
- 14051 Tropical Kingbird Way
- 11061 Little Blue Heron Dr
- 11120 Purple Martin Blvd
- 10613 Shady Preserve Dr
- 13917 Roseate Tern Ln
- 14526 Scottburgh Glen Dr
- 10833 Kirkwall Port Dr
- 14621 Dunrobin Dr
- 14706 Scottburgh Glen Dr
- 14427 English Lavender Dr
- 11056 Golden Silence Dr
- 14430 English Lavender Dr
- 10034 Carloway Hills Dr
- 14471 Stagedoor Johnny Place
