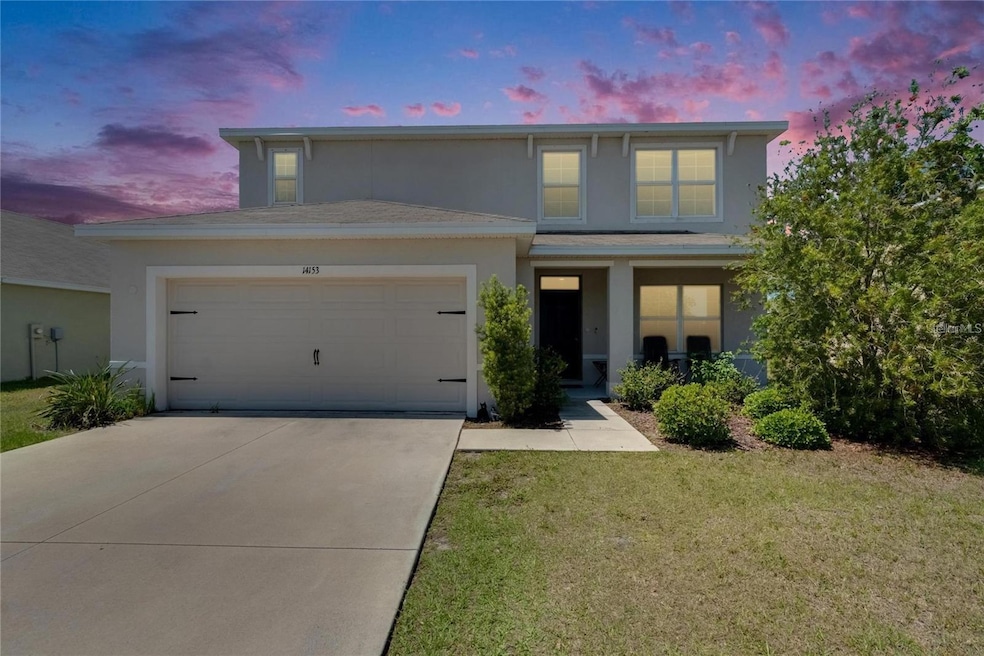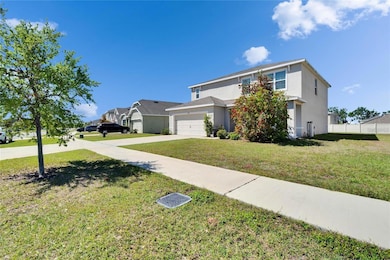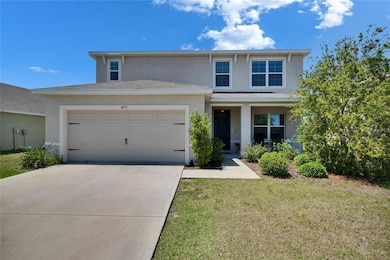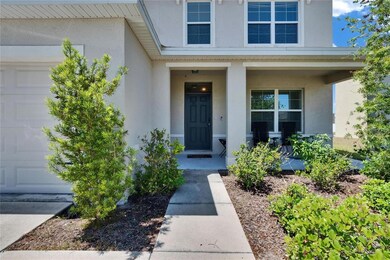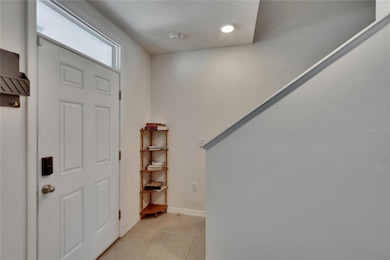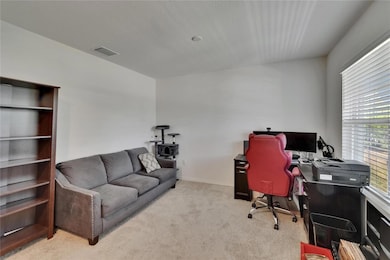14153 Arbor Pines Dr Riverview, FL 33579
Highlights
- Main Floor Primary Bedroom
- Family Room Off Kitchen
- Eat-In Kitchen
- Golf Cart Parking
- 2 Car Attached Garage
- Walk-In Closet
About This Home
Spacious 5-bedroom, 2.5-bath home built in 2019, offering 2,889 sq ft of living space in the Carlton Lakes community. Features include a first-floor master suite with walk-in closet, open-concept kitchen with eat-in area, and a large upstairs loft suitable for various uses. Additional spaces include a den/office and a 2-car garage. Situated on a 6,437 sq ft lot with a manageable backyard. Low HOA fees. Conveniently located near shopping, dining, and major highways.
Listing Agent
ELEVATE REALTY LLC Brokerage Phone: 561-427-3923 License #3499523 Listed on: 07/22/2025
Home Details
Home Type
- Single Family
Est. Annual Taxes
- $7,472
Year Built
- Built in 2019
Lot Details
- 6,437 Sq Ft Lot
- Lot Dimensions are 53.64x120
Parking
- 2 Car Attached Garage
- Garage Door Opener
- Golf Cart Parking
Interior Spaces
- 2,889 Sq Ft Home
- 2-Story Property
- Family Room Off Kitchen
- Living Room
- Carpet
Kitchen
- Eat-In Kitchen
- Convection Oven
- Cooktop
- Microwave
- Freezer
- Dishwasher
- Disposal
Bedrooms and Bathrooms
- 5 Bedrooms
- Primary Bedroom on Main
- Walk-In Closet
Laundry
- Dryer
- Washer
Utilities
- Central Heating and Cooling System
- Thermostat
- Electric Water Heater
- Water Softener
Listing and Financial Details
- Residential Lease
- Property Available on 7/22/25
- Application Fee: 0
- Assessor Parcel Number U-20-31-20-B0I-000010-00005.0
Community Details
Overview
- Property has a Home Owners Association
- Inframark/ Courtney Vlastnik Association
- Carlton Lakes West Ph 2B Subdivision
Pet Policy
- Dogs and Cats Allowed
Map
Source: Stellar MLS
MLS Number: A4659669
APN: U-20-31-20-B0I-000010-00005.0
- 14135 Arbor Pines Dr
- 11019 Leland Groves Dr
- 11124 Leland Groves Dr
- 14050 Arbor Pines Dr
- 10908 Carlton Fields Dr
- 14015 Arbor Pines Dr
- 11121 Hudson Hills Ln
- 13923 Arbor Pines Dr
- 11127 Hudson Hills Ln
- 14123 Poke Ridge Dr
- 14206 Covert Green Place
- 10956 Carlton Fields Dr
- 11011 Little Blue Heron Dr
- 14095 Tropical Kingbird Way
- 11301 Hudson Hills Ln
- 10730 Shady Preserve Dr
- 10739 Shady Preserve Dr
- 11024 Purple Martin Blvd
- 13903 Sage Thrasher Ln
- 11321 Alachua Creek Ln
- 10962 Carlton Fields Dr
- 14213 Poke Ridge Dr
- 14071 Tropical Kingbird Way
- 10644 Shady Preserve Dr
- 13923 Roseate Tern Ln
- 14402 Haddon Mist Dr
- 14416 Scottburgh Glen Dr
- 10951 Rainbow Pyrite Dr
- 13716 Rothman Tate Place
- 11114 Golden Silence Dr
- 11170 Golden Silence Dr
- 13616 Artesa Bell Dr
- 11157 Golden Silence Dr
- 10607 Little Bend Ln
- 13815 Artesa Bell Dr
- 10610 Little Bend Ln
- 11041 Golden Silence Dr
- 14514 Dunrobin Dr
- 11518 Harlan Eddy Ct
- 13629 Silver Charm Ct
