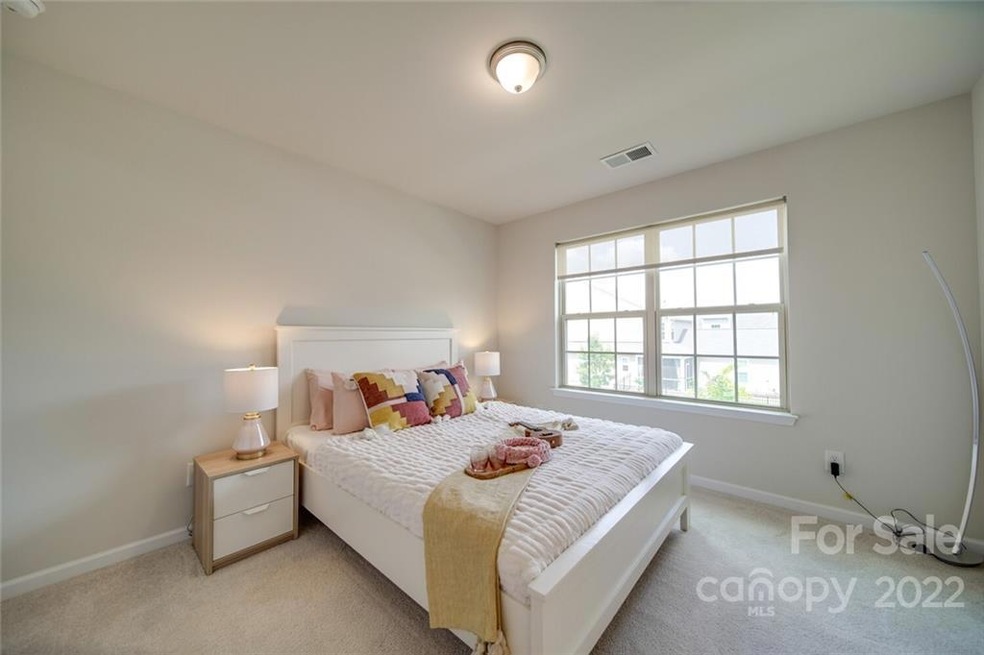
11127 Wheat Ridge Rd Charlotte, NC 28277
Providence NeighborhoodEstimated Value: $819,430 - $906,000
Highlights
- Open Floorplan
- Fireplace in Primary Bedroom
- Screened Porch
- Ardrey Kell High Rated A+
- Wood Flooring
- 4-minute walk to Stone Creek Ranch Park
About This Home
As of November 2022Gorgeous & Move in Ready in the heart of sought after Rea Farms! Urban living at its finest with shopping at Waverly & Ballantyne. You are a short drive to Uptown Charlotte airport, Waxhaw and SC. Enjoy living close to everything in a low maintenance home that does not require hours to maintain your lawn. Just enough to enjoy with family & friends. The yard is fenced in to keep your fur friends safe. This is a pedestrian friendly community. You are a few blocks from dinning and shopping. Not your typical home with 5 bedrooms and 4 full bathrooms. Primary suite is over sized with private sitting area that boast a relaxing fireplace. Open floor plan with wood floors on main. Gourmet kitchen with double ovens, stainless steel appliances, gas stove top and a gourmet kitchen island with an oversized sink and spacious pantry. Home has fiber wifi with Kinetic Windstream .Rea Farms has private security for the community. Home has Energy Star Qualified Home certificate. 24hr notice for appt
Last Agent to Sell the Property
Zoraida Delgado Payne Real Estate LLC License #271773 Listed on: 09/26/2022
Home Details
Home Type
- Single Family
Est. Annual Taxes
- $4,986
Year Built
- Built in 2019
Lot Details
- Fenced
- Level Lot
- Cleared Lot
- Zoning described as MX-1
HOA Fees
- $95 Monthly HOA Fees
Home Design
- Slab Foundation
Interior Spaces
- Open Floorplan
- Tray Ceiling
- Ceiling Fan
- Window Treatments
- Living Room with Fireplace
- Screened Porch
- Wood Flooring
- Pull Down Stairs to Attic
- Home Security System
Kitchen
- Built-In Double Convection Oven
- Electric Oven
- Gas Cooktop
- Plumbed For Ice Maker
- Dishwasher
- Kitchen Island
- Disposal
Bedrooms and Bathrooms
- 5 Bedrooms
- Fireplace in Primary Bedroom
- Walk-In Closet
- 4 Full Bathrooms
- Garden Bath
Laundry
- Laundry Room
- Electric Dryer Hookup
Parking
- Detached Garage
- Garage Door Opener
Accessible Home Design
- More Than Two Accessible Exits
Schools
- Rea Farms Steam Academy Elementary School
- Jay M. Robinson Middle School
- Ardrey Kell High School
Utilities
- Zoned Heating System
- Vented Exhaust Fan
- Heating System Uses Natural Gas
- High Speed Internet
- Cable TV Available
Community Details
- Cams Association
- Built by Lennar Carolina LLC
- Rea Farms Subdivision
- Mandatory home owners association
Listing and Financial Details
- Assessor Parcel Number 229-173-04
Ownership History
Purchase Details
Home Financials for this Owner
Home Financials are based on the most recent Mortgage that was taken out on this home.Similar Homes in the area
Home Values in the Area
Average Home Value in this Area
Purchase History
| Date | Buyer | Sale Price | Title Company |
|---|---|---|---|
| Liu Xiang | $455,000 | None Available |
Mortgage History
| Date | Status | Borrower | Loan Amount |
|---|---|---|---|
| Open | Liu Xiang | $360,000 | |
| Previous Owner | Liu Xiang | $363,575 |
Property History
| Date | Event | Price | Change | Sq Ft Price |
|---|---|---|---|---|
| 11/28/2022 11/28/22 | Sold | $710,000 | +1.4% | $236 / Sq Ft |
| 09/29/2022 09/29/22 | Pending | -- | -- | -- |
| 09/26/2022 09/26/22 | For Sale | $700,000 | -- | $233 / Sq Ft |
Tax History Compared to Growth
Tax History
| Year | Tax Paid | Tax Assessment Tax Assessment Total Assessment is a certain percentage of the fair market value that is determined by local assessors to be the total taxable value of land and additions on the property. | Land | Improvement |
|---|---|---|---|---|
| 2023 | $4,986 | $673,700 | $115,000 | $558,700 |
| 2022 | $4,259 | $437,300 | $115,000 | $322,300 |
| 2021 | $4,259 | $437,300 | $115,000 | $322,300 |
| 2020 | $4,327 | $115,000 | $115,000 | $0 |
| 2019 | $364 | $115,000 | $115,000 | $0 |
| 2018 | $0 | $0 | $0 | $0 |
Agents Affiliated with this Home
-
Zoraida Payne

Seller's Agent in 2022
Zoraida Payne
Zoraida Delgado Payne Real Estate LLC
(704) 281-2533
2 in this area
173 Total Sales
-
Kevin Bell

Buyer's Agent in 2022
Kevin Bell
EXP Realty LLC Ballantyne
(704) 870-4604
2 in this area
63 Total Sales
Map
Source: Canopy MLS (Canopy Realtor® Association)
MLS Number: 3905964
APN: 229-173-04
- 11679 Red Rust Ln
- 6433 Raffia Rd
- 46 Five Creek Rd Unit 46
- 3 Five Creek Rd Unit 3
- 41 Five Creek Rd Unit 41
- 2 Five Creek Rd Unit 2
- 5726 Cactus Valley Rd Unit 238
- 5419 Sunningdale Dr
- 7130 Maricopa Rd
- 10407 Alvarado Way
- 11510 Pine Valley Club Dr
- 5117 Allison Ln
- 10715 Tom Short Rd
- 11008 Round Rock Rd
- 12028 Royal Lytham Ct
- 7542 Waverly Walk Ave Unit 7542
- 5946 Ardrey Kell Rd
- 6510 Honeymeade Cir
- 5422 Shannon Bell Ln
- 11917 Chevis Ct
- 11127 Wheat Ridge Rd
- 11123 Wheat Ridge Rd Unit 96
- 11131 Wheat Ridge Rd
- 11119 Wheat Ridge Rd
- 11135 Wheat Ridge Rd
- 11115 Wheat Ridge Rd
- 8111 Cornhill Ave
- 8113 Cornhill Ave
- 8115 Cornhill Ave
- 8077 Cornhill Ave
- 8117 Cornhill Ave
- 7961 Reunion Row Dr
- 8109 Cornhill Ave
- 8312 Cornhill Ave
- 8312 Cornhill Ave Unit 82
- 8119 Cornhill Ave
- 8073 Cornhill Ave
- 7953 Reunion Row Dr
- 11687 Red Rust Ln
- 11691 Red Rust Ln
