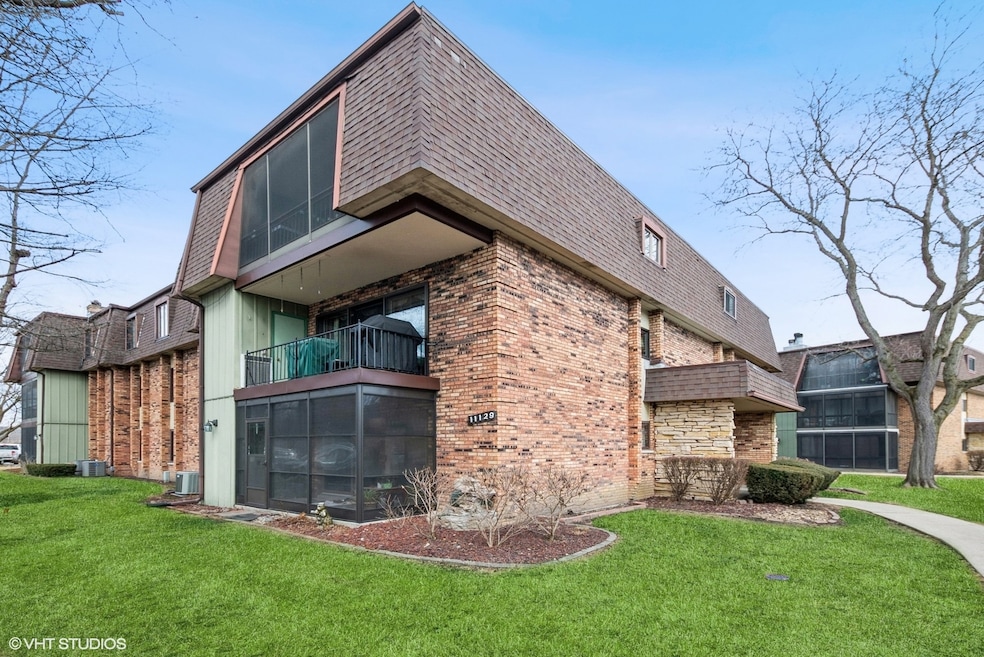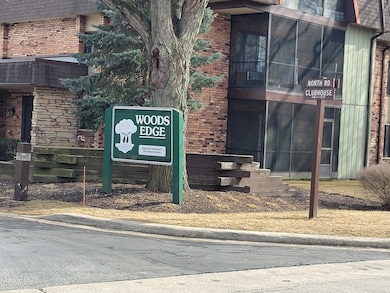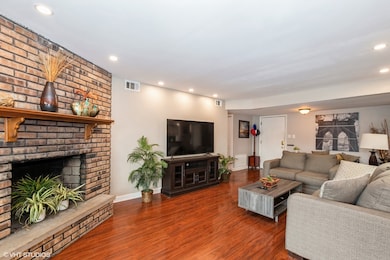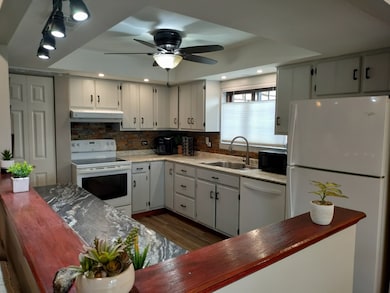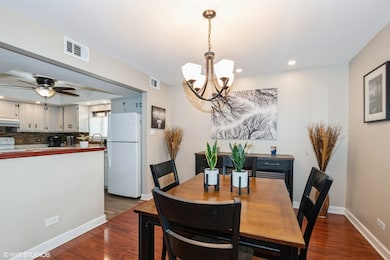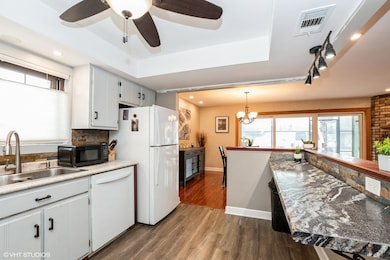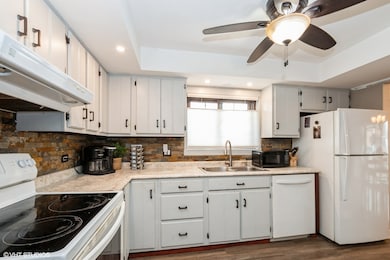
11129 Northwest Rd Unit A Palos Hills, IL 60465
Estimated payment $2,142/month
Highlights
- Open Floorplan
- Main Floor Bedroom
- Party Room
- Palos East Elementary School Rated A
- Community Pool
- Sundeck
About This Home
All on the 1st floor!! Beautiful and spacious 3 bedroom and 2 bathroom condo you have been waiting for is now ready for its new owner. Great size owner's bedroom with walk-in closet and fully updated owner's bath. Very open living room area with romantic fireplace, perfect for cozy evenings or entertainment. (can't ya see the Christmas stockings hanging with care). Many recent updates. Eat-in Kitchen with breakfast bar and kitchen window to enjoy bright southern sun. Full size In-unit laundry. Updated wood laminate floors throughout. Relaxing enclosed patio with screens and storms windows. Detached 1 car garage only a few steps away. Pool and clubhouse just outside your front door. Splish splash fun. Moraine Valley Community College and Fitness Center just a block away. Tennis and basketball courts ready for your use. Don't wait and make it yours today!!!
Property Details
Home Type
- Condominium
Est. Annual Taxes
- $3,971
Year Built
- Built in 1976 | Remodeled in 2018
HOA Fees
- $335 Monthly HOA Fees
Parking
- 1 Car Garage
- Parking Included in Price
Home Design
- Brick Exterior Construction
Interior Spaces
- 1,600 Sq Ft Home
- 3-Story Property
- Open Floorplan
- Family Room
- Living Room with Fireplace
- Combination Dining and Living Room
Kitchen
- Electric Cooktop
- Microwave
- Dishwasher
- Disposal
Flooring
- Laminate
- Ceramic Tile
Bedrooms and Bathrooms
- 3 Bedrooms
- 3 Potential Bedrooms
- Main Floor Bedroom
- Walk-In Closet
- Bathroom on Main Level
- 2 Full Bathrooms
Laundry
- Laundry Room
- Dryer
- Washer
Schools
- Palos East Elementary School
- Palos South Middle School
- Amos Alonzo Stagg High School
Utilities
- Forced Air Heating and Cooling System
- Lake Michigan Water
Listing and Financial Details
- Senior Tax Exemptions
- Homeowner Tax Exemptions
Community Details
Overview
- Association fees include insurance, clubhouse, pool, exterior maintenance, lawn care, scavenger, snow removal
- 12 Units
- Andrea Association, Phone Number (815) 806-9990
- Woods Edge Subdivision, 3 Bedroom 1St Floor Floorplan
- Property managed by hsr management
Amenities
- Sundeck
- Party Room
Recreation
- Community Pool
Pet Policy
- Limit on the number of pets
- Dogs and Cats Allowed
Map
Home Values in the Area
Average Home Value in this Area
Tax History
| Year | Tax Paid | Tax Assessment Tax Assessment Total Assessment is a certain percentage of the fair market value that is determined by local assessors to be the total taxable value of land and additions on the property. | Land | Improvement |
|---|---|---|---|---|
| 2024 | $3,971 | $19,199 | $2,571 | $16,628 |
| 2023 | $3,167 | $19,199 | $2,571 | $16,628 |
| 2022 | $3,167 | $13,603 | $1,314 | $12,289 |
| 2021 | $2,980 | $13,601 | $1,313 | $12,288 |
| 2020 | $2,937 | $13,601 | $1,313 | $12,288 |
| 2019 | $2,106 | $11,145 | $1,201 | $9,944 |
| 2018 | $2,002 | $11,145 | $1,201 | $9,944 |
| 2017 | $1,965 | $11,145 | $1,201 | $9,944 |
| 2016 | $2,235 | $10,673 | $1,034 | $9,639 |
| 2015 | $2,175 | $10,673 | $1,034 | $9,639 |
| 2014 | $2,163 | $10,673 | $1,034 | $9,639 |
| 2013 | $2,503 | $12,664 | $1,034 | $11,630 |
Property History
| Date | Event | Price | Change | Sq Ft Price |
|---|---|---|---|---|
| 06/17/2025 06/17/25 | For Sale | $265,000 | 0.0% | $166 / Sq Ft |
| 03/29/2025 03/29/25 | Pending | -- | -- | -- |
| 03/15/2025 03/15/25 | For Sale | $265,000 | 0.0% | $166 / Sq Ft |
| 03/08/2025 03/08/25 | Pending | -- | -- | -- |
| 02/27/2025 02/27/25 | For Sale | $265,000 | -- | $166 / Sq Ft |
Purchase History
| Date | Type | Sale Price | Title Company |
|---|---|---|---|
| Deed | $95,000 | Chicago Title Land Trust Co | |
| Deed | $175,000 | Pntn | |
| Interfamily Deed Transfer | -- | -- | |
| Deed | -- | -- |
Mortgage History
| Date | Status | Loan Amount | Loan Type |
|---|---|---|---|
| Open | $114,305 | FHA | |
| Previous Owner | $25,000 | Credit Line Revolving |
Similar Homes in Palos Hills, IL
Source: Midwest Real Estate Data (MRED)
MLS Number: 12296180
APN: 23-22-200-034-1047
- 11129 Northwest Rd Unit A
- 9037 W 111th St
- 11138 Center Rd Unit 11138E2
- 9197 North Rd Unit C
- 9199 North Rd Unit E
- 9178 South Rd Unit D
- 11114 Heritage Dr Unit 3C
- 11114 Heritage Dr Unit 2D
- 16 Lucas Dr Unit 16
- 8771 Waterfront Dr Unit 3A
- 35 Lucas Dr Unit 35
- 26 Cour Versaille Unit 26
- 2 Cour Michele
- 8 Cour Masson Unit 5
- 11012 S Theresa Cir Unit 3
- 11009 S Theresa Cir Unit 3
- 8048 W 111th St
- 4 Cour la Salle
- 11111 S 84th Ave Unit 3A
- 9303 W 119th St
