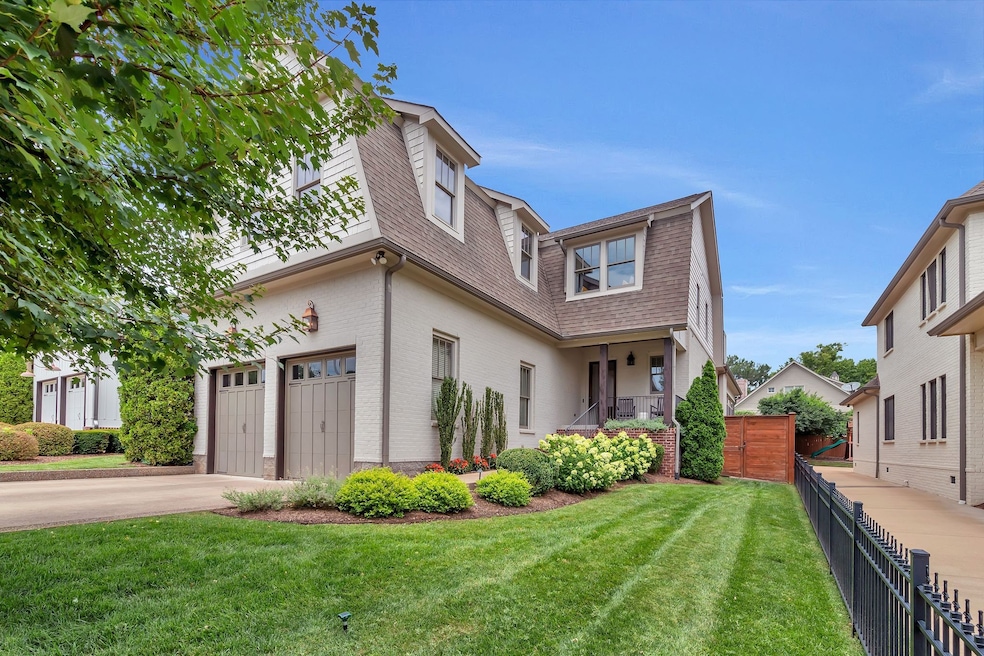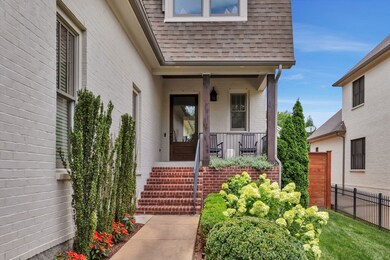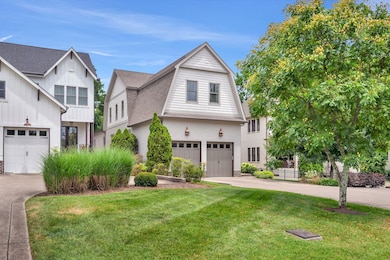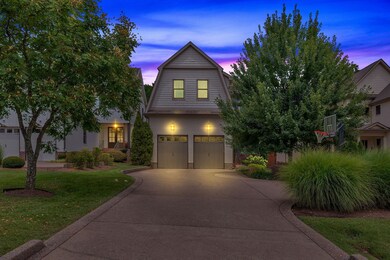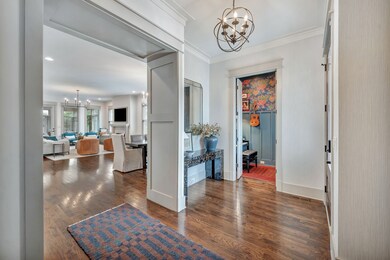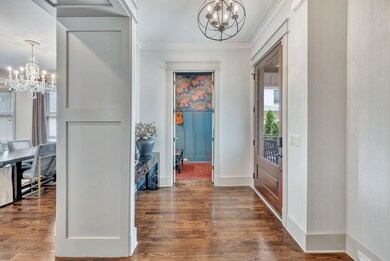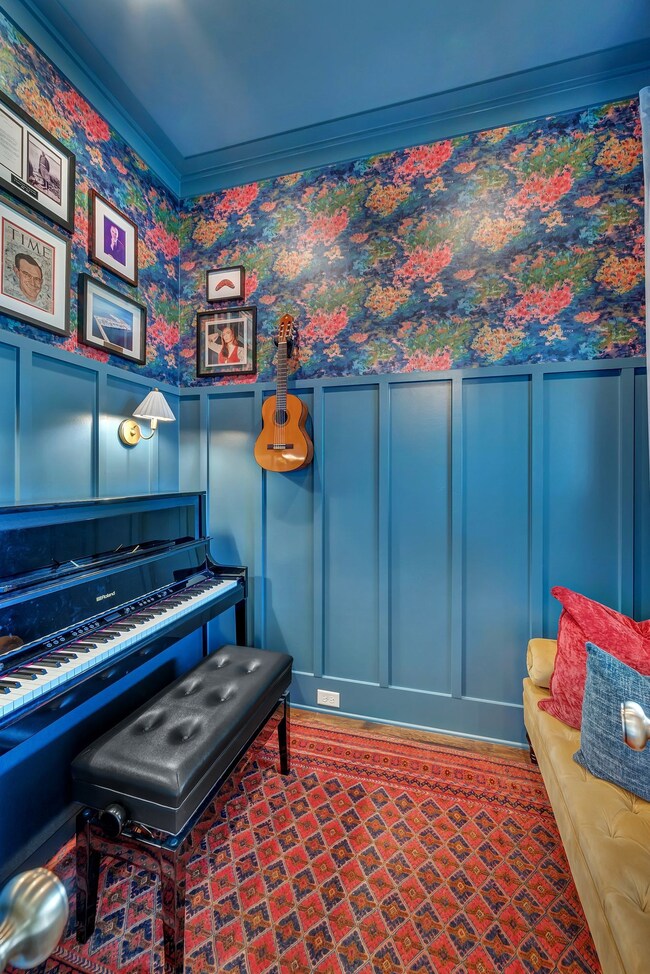
1112A Biltmore Dr Nashville, TN 37204
Estimated payment $9,455/month
Highlights
- Deck
- No HOA
- Porch
- Percy Priest Elementary School Rated A-
- Double Oven
- 2 Car Attached Garage
About This Home
GORGEOUS Home with Dynamic Open Floor Plan ~ Shows Like New ~ Designer Renovation You'll LOVE ~ High 10' Ceilings on Main ~ Beautiful Hardwoods ~ Fabulous Chef's Kitchen w/Thermador, Double Ovens, Marble Countertops, Wine Fridge, Walk-In Pantry, Wonderful Granite Island, Abundance of Cabinetry ~ Swoon-Worthy 22x18 All-Season Room Destined to be Your Favorite Spot ~ 19x17 Rec Room ~ Spacious Bedrooms ~ Separate Office with French Doors ~ Lush Landscaping ~ Private Fully Fenced Backyard ~ Private Exterior Opens to an AMAZING Home ~ Current Seller Upgrades of 140K ~ Brand New A/C ~ New Tankless H20 Htr ~ Zoned Percy Priest and Glendale ~ Come Fall in Love with This Stunning Home
Listing Agent
Karen Morgan Realty Brokerage Phone: 6155335955 License # 264313 Listed on: 07/12/2025
Home Details
Home Type
- Single Family
Est. Annual Taxes
- $7,746
Year Built
- Built in 2014
Lot Details
- 3,049 Sq Ft Lot
- Back Yard Fenced
- Level Lot
Parking
- 2 Car Attached Garage
- Parking Pad
Home Design
- Brick Exterior Construction
- Asphalt Roof
- Wood Siding
Interior Spaces
- 4,088 Sq Ft Home
- Property has 2 Levels
- Gas Fireplace
- Tile Flooring
- Crawl Space
- Fire and Smoke Detector
Kitchen
- Double Oven
- Microwave
- Dishwasher
- Disposal
Bedrooms and Bathrooms
- 4 Bedrooms | 1 Main Level Bedroom
- Walk-In Closet
Outdoor Features
- Deck
- Patio
- Porch
Schools
- Percy Priest Elementary School
- John Trotwood Moore Middle School
- Hillsboro Comp High School
Utilities
- Cooling Available
- Central Heating
- Heating System Uses Natural Gas
Community Details
- No Home Owners Association
- Green Hills/Granny White Subdivision
Listing and Financial Details
- Assessor Parcel Number 131120P00100CO
Map
Home Values in the Area
Average Home Value in this Area
Property History
| Date | Event | Price | Change | Sq Ft Price |
|---|---|---|---|---|
| 08/13/2025 08/13/25 | Price Changed | $1,619,900 | -1.8% | $396 / Sq Ft |
| 07/30/2025 07/30/25 | Price Changed | $1,649,000 | -1.8% | $403 / Sq Ft |
| 07/12/2025 07/12/25 | For Sale | $1,679,000 | +459.7% | $411 / Sq Ft |
| 03/25/2019 03/25/19 | Pending | -- | -- | -- |
| 03/21/2019 03/21/19 | For Sale | $300,000 | -64.3% | $78 / Sq Ft |
| 03/16/2017 03/16/17 | Sold | $840,000 | +23.5% | $219 / Sq Ft |
| 12/20/2016 12/20/16 | Off Market | $679,900 | -- | -- |
| 05/19/2016 05/19/16 | For Sale | $99,900 | -85.3% | $28 / Sq Ft |
| 04/30/2014 04/30/14 | Sold | $679,900 | -- | $192 / Sq Ft |
Similar Homes in Nashville, TN
Source: Realtracs
MLS Number: 2939013
- 1122 Biltmore Dr
- 1133 Lipscomb Dr
- 1143 Battery Ln
- 1344 Duncanwood Ct
- 1117 Granny White Ct
- 305 Galloway Dr
- 1345 Duncanwood Ct Unit 36436897
- 4514 Belmont Park Terrace
- 1300 Harding Place
- 1376 Duncanwood Ct
- 1135 Duncanwood Dr
- 4416A Lealand Ln
- 4426 Lealand Ln Unit B
- 1007 Tower Place
- 1306 Belmont Park Ct
- 4610 Benton Smith Rd
- 4413 Granny White Pike
- 4719 Granny White Pike
- 4400 Belmont Park Terrace Unit 104
- 211 Brattlesboro Place Unit 203
- 1101C Biltmore Dr
- 4100 Lealand Ln
- 2003 Castleman Dr
- 4100 Granny White Pike
- 1905A Kimbark Dr
- 1631 S Observatory Dr
- 1900 Richard Jones Rd Unit P4
- 243 Boxmere Place Unit 243
- 1900 Richard Jones Rd Unit E4
- 1906 Warfield Dr
- 2011 Richard Jones Rd
- 1000 Caldwell Ln Unit B
- 1000 Caldwell Ln Unit C
- 1007A Grandview Dr
- 1100 Grandview Dr
- 4100 Hillsboro Pike
- 4000 Hillsboro Pike
- 1735 Hillmont Dr
- 1109 Graybar Ln Unit 2
- 4210 Hillsboro Pike Unit 205
