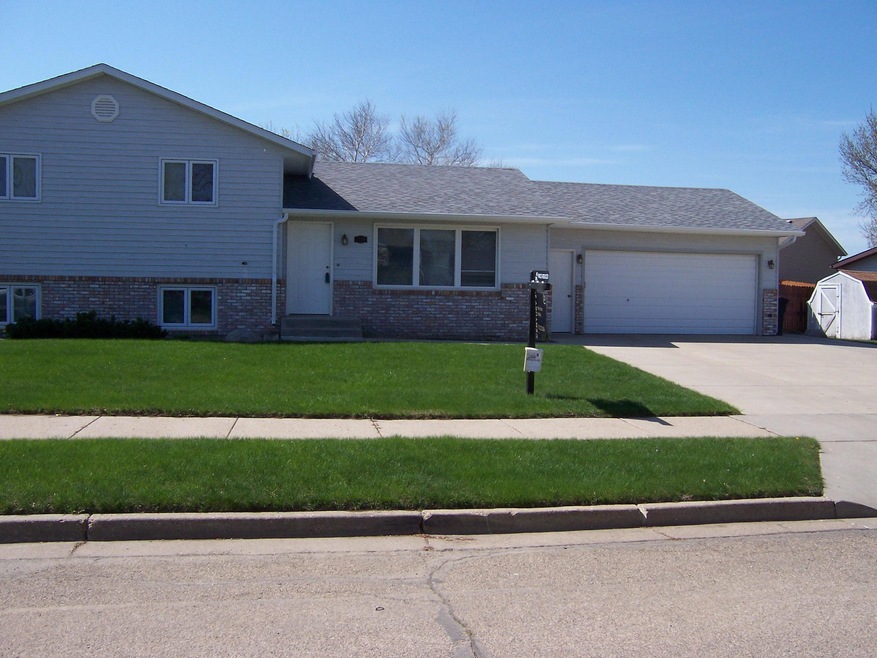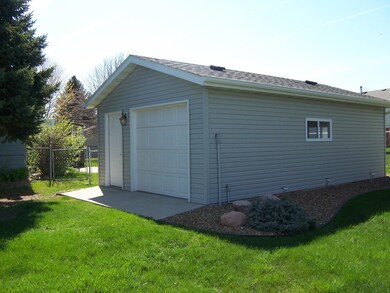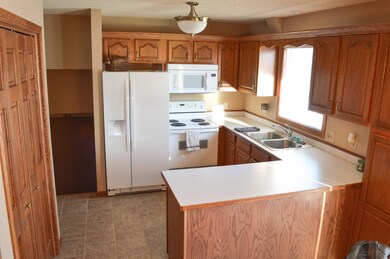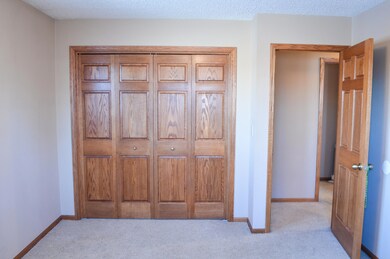
1113 23rd St SE Mandan, ND 58554
Highlights
- Deck
- 2 Car Garage
- Forced Air Heating and Cooling System
- Double-Wide Driveway
- Tile Flooring
- Rectangular Lot
About This Home
As of December 2019This home is ready for you. A 4 bedroom -with office as possible 5th- 2 bath home in south Mandan.Many updates with newer windows, cabinets, 6 panel doors throughout, tile floors in the kitchen-dining area along with in the upper bath. Kitchen also has built in pantry. Lower office is a great work space with added counters. Steel siding with attached finished garage 2 stall garage with heat and drop ladder for attic storage.Extra wide driveway for extra parking. Added bonus- 16 x 26 detached gararge or workshop in rear yard for projects or storage. The unit has both walk in door and roll up garage door. It has insulated and sheeted walls and has heater. The house has a walk out patio door of off the dining room to a large deck to enjoy the yard with many trees and plantings. Newer fridge and air conditioning unit. Schedule a viewing today.
Last Agent to Sell the Property
RJ FISCHER
CENTURY 21 Morrison Realty Listed on: 03/06/2019
Home Details
Home Type
- Single Family
Est. Annual Taxes
- $2,896
Year Built
- Built in 1979
Lot Details
- 9,996 Sq Ft Lot
- Lot Dimensions are 95x105
- Rectangular Lot
- Level Lot
Parking
- 2 Car Garage
- Heated Garage
- Garage Door Opener
- Double-Wide Driveway
Home Design
- Brick Exterior Construction
- Slab Foundation
- Shingle Roof
- Steel Siding
- Concrete Perimeter Foundation
Interior Spaces
- Multi-Level Property
- Window Treatments
- Finished Basement
- Crawl Space
- Fire and Smoke Detector
Kitchen
- Range
- Microwave
- Disposal
Flooring
- Carpet
- Tile
Bedrooms and Bathrooms
- 4 Bedrooms
Laundry
- Dryer
- Washer
Outdoor Features
- Deck
Utilities
- Forced Air Heating and Cooling System
- Heating System Uses Natural Gas
- Natural Gas Connected
- Phone Available
- Cable TV Available
Listing and Financial Details
- Assessor Parcel Number 65-4133000
Ownership History
Purchase Details
Home Financials for this Owner
Home Financials are based on the most recent Mortgage that was taken out on this home.Purchase Details
Home Financials for this Owner
Home Financials are based on the most recent Mortgage that was taken out on this home.Similar Homes in Mandan, ND
Home Values in the Area
Average Home Value in this Area
Purchase History
| Date | Type | Sale Price | Title Company |
|---|---|---|---|
| Warranty Deed | $239,900 | North Dakota Guaranty & Ttl | |
| Warranty Deed | $243,900 | None Available |
Mortgage History
| Date | Status | Loan Amount | Loan Type |
|---|---|---|---|
| Open | $64,000 | New Conventional | |
| Open | $203,915 | New Conventional | |
| Previous Owner | $231,700 | New Conventional | |
| Previous Owner | $91,333 | Credit Line Revolving | |
| Previous Owner | $72,816 | New Conventional | |
| Previous Owner | $47,850 | New Conventional | |
| Previous Owner | $77,000 | Credit Line Revolving |
Property History
| Date | Event | Price | Change | Sq Ft Price |
|---|---|---|---|---|
| 12/18/2019 12/18/19 | Sold | -- | -- | -- |
| 11/20/2019 11/20/19 | Pending | -- | -- | -- |
| 03/06/2019 03/06/19 | For Sale | $239,900 | -1.6% | $129 / Sq Ft |
| 06/26/2015 06/26/15 | Sold | -- | -- | -- |
| 04/24/2015 04/24/15 | Pending | -- | -- | -- |
| 04/23/2015 04/23/15 | For Sale | $243,900 | -- | $131 / Sq Ft |
Tax History Compared to Growth
Tax History
| Year | Tax Paid | Tax Assessment Tax Assessment Total Assessment is a certain percentage of the fair market value that is determined by local assessors to be the total taxable value of land and additions on the property. | Land | Improvement |
|---|---|---|---|---|
| 2024 | $4,454 | $162,800 | $0 | $0 |
| 2023 | $4,251 | $157,000 | $0 | $0 |
| 2022 | $3,478 | $142,950 | $0 | $0 |
| 2021 | $3,137 | $129,950 | $0 | $0 |
| 2020 | $2,961 | $219,000 | $0 | $0 |
| 2019 | $2,898 | $122,550 | $0 | $0 |
| 2018 | $2,751 | $122,550 | $17,500 | $105,050 |
| 2017 | $2,359 | $104,850 | $16,250 | $88,600 |
| 2016 | $2,217 | $104,850 | $16,250 | $88,600 |
| 2015 | $2,149 | $97,250 | $16,250 | $81,000 |
| 2014 | $2,118 | $85,500 | $8,500 | $77,000 |
| 2013 | $2,120 | $81,050 | $7,750 | $73,300 |
Agents Affiliated with this Home
-
R
Seller's Agent in 2019
RJ FISCHER
CENTURY 21 Morrison Realty
-
Terry Stevahn

Buyer's Agent in 2019
Terry Stevahn
CENTURY 21 Morrison Realty
(701) 258-5859
40 in this area
332 Total Sales
-
S
Seller's Agent in 2015
SUE JACOBSON
CENTURY 21 Morrison Realty
Map
Source: Bismarck Mandan Board of REALTORS®
MLS Number: 3401690
APN: 65-4133000
- 1904 10th Ave SE
- 701 Lincoln Ct
- Lot 1 Living Water Dr
- 3004 Plainview Dr SE
- 1710 Heart Ridge Loop SE
- 504 Mia Ct SE
- 501 Lena Ct SE
- 404 Lena Ct SE
- 712 14th St SE
- 3211 Percheron Dr SE
- 1208 Plains Bend SE
- 320 Keidel Trail SW
- 603 Cobblestone Loop SW
- 1801 4th Ave SW
- 703 6th Ave SE Unit D12
- 213 S Prairie Ln
- 0 S Prairie Ln
- 703 Cobblestone Loop SW
- 203 E Deer St
- 185 S Prairie Ln






